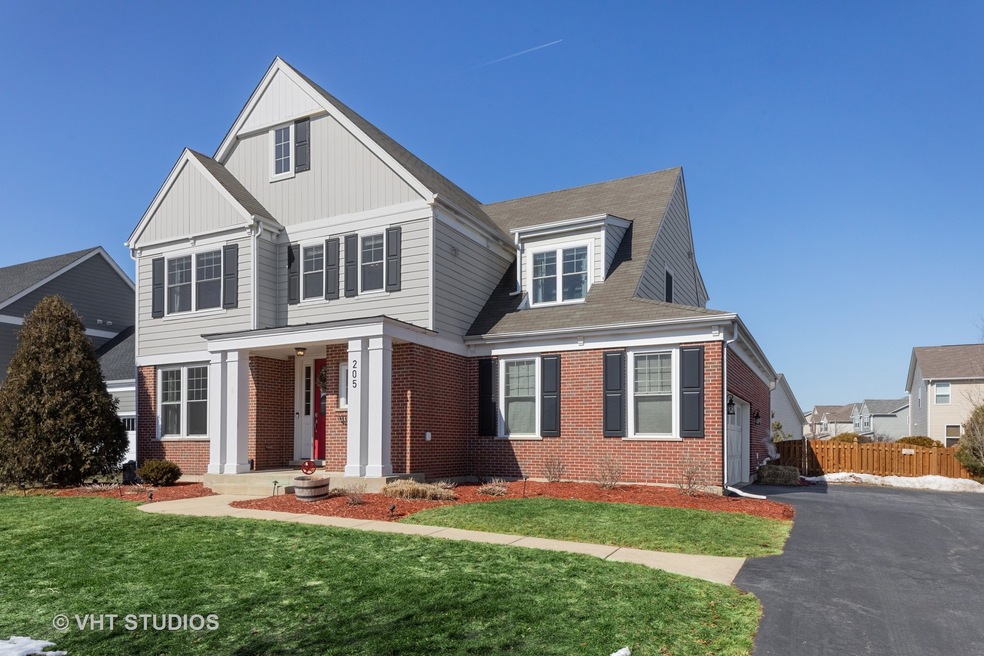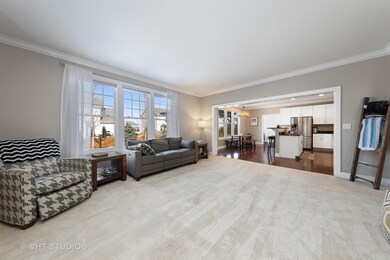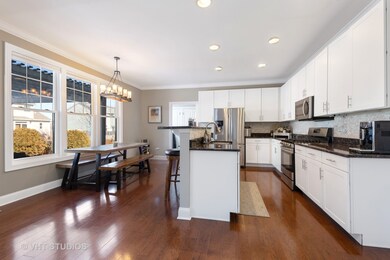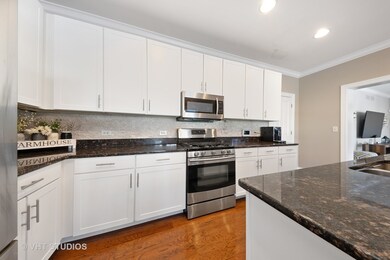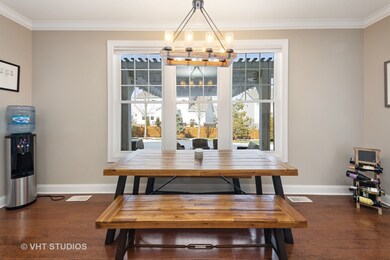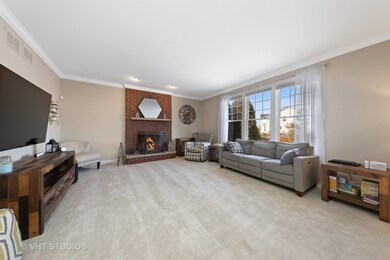
205 Julep Ave Oswego, IL 60543
North Oswego NeighborhoodHighlights
- Landscaped Professionally
- Recreation Room
- Traditional Architecture
- Oswego High School Rated A-
- Vaulted Ceiling
- Wood Flooring
About This Home
As of April 2021Former model home boasts open floor plan and loads of upgrades in pool/clubhouse community. Entertainer's kitchen w/white cabinets, granite counter tops, stainless steel appliances, walk-in pantry, breakfast bar & large eating area is open to the family room w/brick fireplace. Dining/flex room + separate 1st floor den w/french doors is perfect for work/study. Master suite w/tray ceiling, dual walk-in closets w/custom organizers + luxury bath w/vaulted ceiling, dual vanities, shower & soaking tub. Good sized bedrooms share hall bathroom. Finished basement w/large rec room area + plenty of storage. 1st floor laundry & mud room. Oversized trim and custom millwork throughout. Hardwood throughout most of 1st floor. 9' 1st floor ceilings. Side load 2 car garage. Fully fenced yard w/brick paver patio & pergola. Pool, splash pad, clubhouse w/fitness center, sport courts, walking paths all within subdivision. Convenient location is near shopping, transportation & highways.
Home Details
Home Type
- Single Family
Est. Annual Taxes
- $12,135
Year Built
- 2006
Lot Details
- Southern Exposure
- Fenced Yard
- Landscaped Professionally
HOA Fees
- $20 per month
Parking
- Attached Garage
- Garage Transmitter
- Garage Door Opener
- Driveway
- Parking Included in Price
- Garage Is Owned
Home Design
- Traditional Architecture
- Brick Exterior Construction
- Slab Foundation
- Asphalt Shingled Roof
- Cedar
Interior Spaces
- Vaulted Ceiling
- Wood Burning Fireplace
- Mud Room
- Entrance Foyer
- Den
- Recreation Room
- Wood Flooring
- Storm Screens
Kitchen
- Breakfast Bar
- Walk-In Pantry
- Oven or Range
- Microwave
- Dishwasher
- Stainless Steel Appliances
- Kitchen Island
- Granite Countertops
- Disposal
Bedrooms and Bathrooms
- Walk-In Closet
- Primary Bathroom is a Full Bathroom
- Dual Sinks
- Soaking Tub
- Separate Shower
Laundry
- Laundry on main level
- Dryer
- Washer
Finished Basement
- Basement Fills Entire Space Under The House
- Basement Storage
- Basement Window Egress
Outdoor Features
- Brick Porch or Patio
Utilities
- Forced Air Heating and Cooling System
- Heating System Uses Gas
- Water Softener is Owned
Listing and Financial Details
- Homeowner Tax Exemptions
Ownership History
Purchase Details
Home Financials for this Owner
Home Financials are based on the most recent Mortgage that was taken out on this home.Purchase Details
Purchase Details
Home Financials for this Owner
Home Financials are based on the most recent Mortgage that was taken out on this home.Purchase Details
Home Financials for this Owner
Home Financials are based on the most recent Mortgage that was taken out on this home.Purchase Details
Similar Homes in Oswego, IL
Home Values in the Area
Average Home Value in this Area
Purchase History
| Date | Type | Sale Price | Title Company |
|---|---|---|---|
| Warranty Deed | $403,000 | Chicago Title Insurance Co | |
| Interfamily Deed Transfer | -- | Chicago Title | |
| Warranty Deed | $336,000 | First American Title | |
| Warranty Deed | $295,000 | Chicago Title Insurance Co | |
| Corporate Deed | $5,020,000 | None Available |
Mortgage History
| Date | Status | Loan Amount | Loan Type |
|---|---|---|---|
| Open | $36,327 | Credit Line Revolving | |
| Open | $386,141 | FHA | |
| Previous Owner | $329,815 | FHA | |
| Previous Owner | $129,500 | Credit Line Revolving | |
| Previous Owner | $231,260 | New Conventional | |
| Previous Owner | $235,000 | New Conventional |
Property History
| Date | Event | Price | Change | Sq Ft Price |
|---|---|---|---|---|
| 04/26/2021 04/26/21 | Sold | $403,000 | +0.8% | $129 / Sq Ft |
| 03/08/2021 03/08/21 | Pending | -- | -- | -- |
| 03/05/2021 03/05/21 | For Sale | $400,000 | +19.1% | $128 / Sq Ft |
| 04/13/2018 04/13/18 | Sold | $335,900 | -1.2% | $107 / Sq Ft |
| 02/11/2018 02/11/18 | Pending | -- | -- | -- |
| 02/08/2018 02/08/18 | For Sale | $339,900 | -- | $108 / Sq Ft |
Tax History Compared to Growth
Tax History
| Year | Tax Paid | Tax Assessment Tax Assessment Total Assessment is a certain percentage of the fair market value that is determined by local assessors to be the total taxable value of land and additions on the property. | Land | Improvement |
|---|---|---|---|---|
| 2024 | $12,135 | $156,802 | $26,383 | $130,419 |
| 2023 | $10,954 | $138,763 | $23,348 | $115,415 |
| 2022 | $10,954 | $127,305 | $21,420 | $105,885 |
| 2021 | $10,783 | $121,243 | $20,400 | $100,843 |
| 2020 | $10,665 | $118,866 | $20,000 | $98,866 |
| 2019 | $10,382 | $114,159 | $20,000 | $94,159 |
| 2018 | $9,284 | $101,744 | $19,016 | $82,728 |
| 2017 | $8,998 | $93,773 | $17,526 | $76,247 |
| 2016 | $8,242 | $85,246 | $15,931 | $69,315 |
| 2015 | $8,645 | $85,246 | $15,931 | $69,315 |
| 2014 | -- | $80,720 | $15,933 | $64,787 |
| 2013 | -- | $80,720 | $15,933 | $64,787 |
Agents Affiliated with this Home
-

Seller's Agent in 2021
Kevin Dahm
Baird Warner
(815) 280-9233
2 in this area
136 Total Sales
-

Buyer's Agent in 2021
Ehab Aref
Real People Realty
(630) 709-1594
2 in this area
11 Total Sales
-

Seller's Agent in 2018
Melissa Doubleday
Keller Williams ONEChicago
(616) 546-5242
54 Total Sales
Map
Source: Midwest Real Estate Data (MRED)
MLS Number: MRD11011655
APN: 03-15-103-009
- 223 Julep Ave
- 115 Piper Glen Ave
- 631 Henry Ln
- 165 Piper Glen Ave
- 305 Monica Ln
- 458 Bower Ln
- 306 Monica Ln
- 304 Monica Ln
- 164 Piper Glen Ave
- 617 Henry Ln
- 302 Monica Ln
- 104 Piper Glen Ave
- 104 Piper Glen Ave
- 104 Piper Glen Ave
- 104 Piper Glen Ave
- 104 Piper Glen Ave
- 104 Piper Glen Ave
- 104 Piper Glen Ave
- 104 Piper Glen Ave
- 104 Piper Glen Ave
