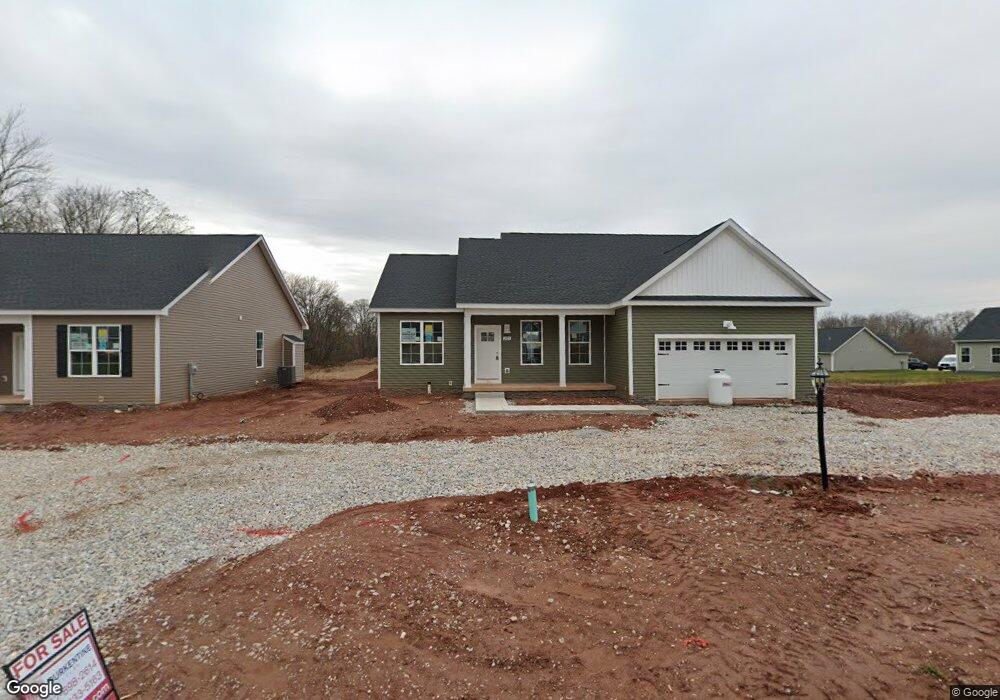205 Kinneman Rd Abbottstown, PA 17301
3
Beds
2
Baths
3,664
Sq Ft
10,019
Sq Ft Lot
About This Home
This home is located at 205 Kinneman Rd, Abbottstown, PA 17301. 205 Kinneman Rd is a home located in Adams County with nearby schools including New Oxford Senior High School, Paradise School, and Oxford Christian Academy.
Create a Home Valuation Report for This Property
The Home Valuation Report is an in-depth analysis detailing your home's value as well as a comparison with similar homes in the area
Home Values in the Area
Average Home Value in this Area
Tax History Compared to Growth
Map
Nearby Homes
- 6 Lobell Rd
- 201 Kinneman Rd Unit 25
- 221 Kinneman Rd Unit 28
- 0 Woods Rd
- 486 W King St
- 507 Bullet Way
- 290 Woods Rd Unit 1
- 224 W King St
- 28 Town Cir Unit 12A
- 6431 York Rd
- 334 Rolling Ln Unit 2
- 484 Brough Rd
- 57 Blue Heron Dr
- 23 Broadwing Dr
- 104 Raptor Dr
- 85 Raptor Dr
- Elder Plan at Summerfield - Single Family Homes
- Hazel Plan at Summerfield - Single Family Homes
- Cedar Plan at Summerfield - Single Family Homes
- Birch Plan at Summerfield - Single Family Homes
- 205 Kinneman Rd Unit 26
- 235 Kinneman Rd
- 209 Kinneman Rd Unit 27
- 275 Kinneman Rd Unit 32
- 86 Lobell Rd Unit 14
- 100 Lobell Rd Unit 13
- 20 Lobell Rd Unit 13
- 28 Lobell Rd Unit 21
- 20 Lobell Rd Unit 22
- 235 Kinneman Rd Unit 29
- 28 Lobell Rd
- 255 Kinneman Rd
- 20 Lobell Rd
- 39 Lobell Rd
- 47 Lobell Rd
- 155 Kinneman Rd
- 269 Kinneman Rd
- 11 Lobell Rd
- 86 Lobell Rd
- 7 Lobell Rd
