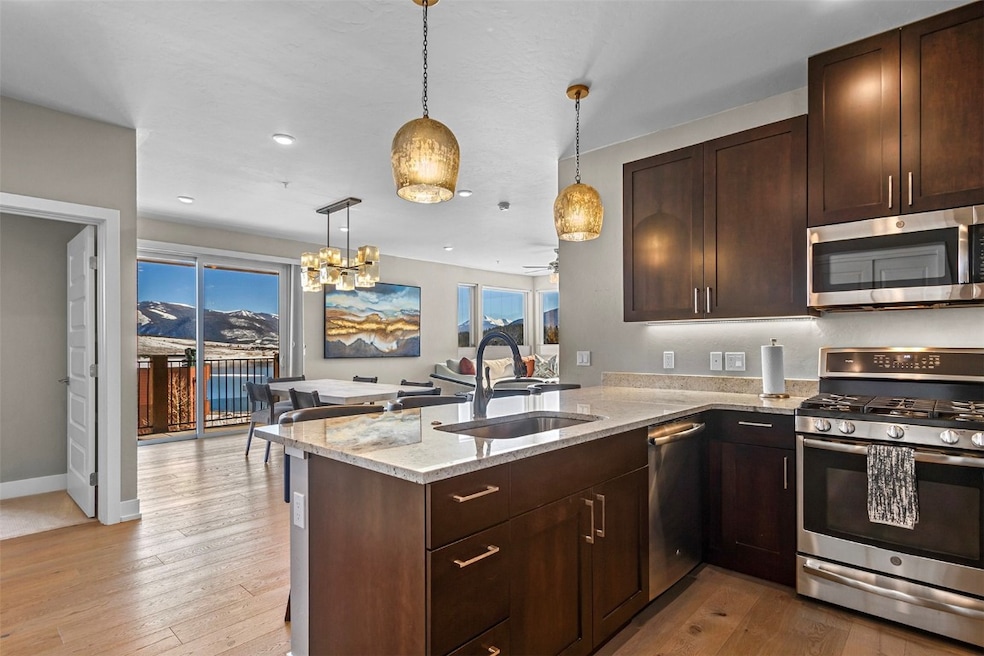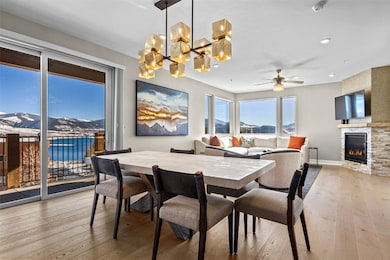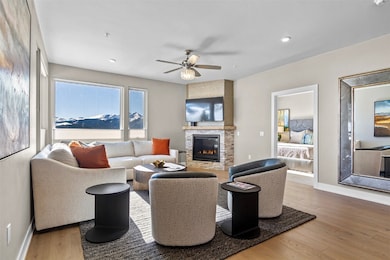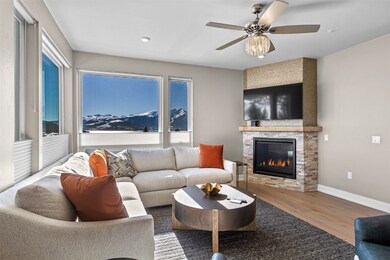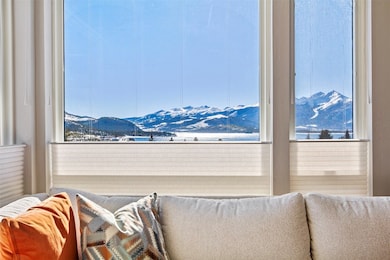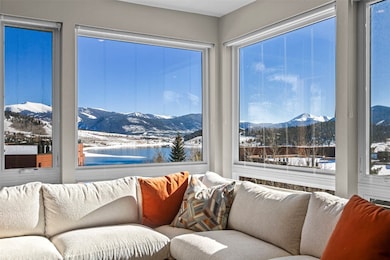
205 La Bonte St Unit 1305 Dillon, CO 80435
Highlights
- Golf Course Community
- 1.19 Acre Lot
- Wood Flooring
- Lake View
- Clubhouse
- Furnished
About This Home
As of January 2025Stunning top floor condo in the heart of Dillon. This 3 bedroom plus loft features some of the nicest views in all of Summit County. South facing with vast views of Lake Dillon all the way to Breckenridge Ski Resort and Keystone. Centrally located and perfect for the buyer looking to take advantage of all that Summit County has to offer. This was the first penthouse unit selected in the building for a reason and upgrades include wide plank white oak flooring, designer wall treatments and light fixtures, Hunter Douglas window treatments, and more. Sale includes a brand new, high end, furniture package. Other highlights include the gas fireplace, large deck space, underground parking, and bonus storage closet. Easy walk to the Dillon Marina, Tiki bar, and the Dillon Amphitheater. Great investment and short term rental licenses are currently available in Dillon.
Last Agent to Sell the Property
Breckenridge Associates R.E. Brokerage Email: jake@breckenridgeassociates.com License #EA100024756 Listed on: 11/12/2024
Property Details
Home Type
- Condominium
Est. Annual Taxes
- $4,836
Year Built
- Built in 2018
Lot Details
- Southern Exposure
HOA Fees
- $887 Monthly HOA Fees
Parking
- Subterranean Parking
Property Views
- Lake
- Mountain
Home Design
- Split Level Home
- Concrete Foundation
- Wood Frame Construction
- Asphalt Roof
Interior Spaces
- 1,734 Sq Ft Home
- 2-Story Property
- Furnished
- Gas Fireplace
Kitchen
- Gas Range
- <<microwave>>
- Dishwasher
- Disposal
Flooring
- Wood
- Carpet
- Tile
Bedrooms and Bathrooms
- 3 Bedrooms
Laundry
- Laundry in unit
- Dryer
- Washer
Utilities
- Radiant Heating System
- Phone Available
- Cable TV Available
Listing and Financial Details
- Assessor Parcel Number 6518493
Community Details
Overview
- Club Membership Available
- Sail Lofts Subdivision
Amenities
- Public Transportation
- Clubhouse
- Elevator
Recreation
- Golf Course Community
- Trails
Pet Policy
- Only Owners Allowed Pets
Ownership History
Purchase Details
Home Financials for this Owner
Home Financials are based on the most recent Mortgage that was taken out on this home.Purchase Details
Home Financials for this Owner
Home Financials are based on the most recent Mortgage that was taken out on this home.Purchase Details
Home Financials for this Owner
Home Financials are based on the most recent Mortgage that was taken out on this home.Similar Homes in Dillon, CO
Home Values in the Area
Average Home Value in this Area
Purchase History
| Date | Type | Sale Price | Title Company |
|---|---|---|---|
| Warranty Deed | $1,675,000 | Land Title Guarantee | |
| Warranty Deed | $1,675,000 | Land Title Guarantee | |
| Warranty Deed | $1,565,000 | Land Title | |
| Special Warranty Deed | $835,000 | Stewart Title |
Mortgage History
| Date | Status | Loan Amount | Loan Type |
|---|---|---|---|
| Previous Owner | $626,250 | Adjustable Rate Mortgage/ARM |
Property History
| Date | Event | Price | Change | Sq Ft Price |
|---|---|---|---|---|
| 01/03/2025 01/03/25 | Sold | $1,675,000 | 0.0% | $966 / Sq Ft |
| 11/18/2024 11/18/24 | Pending | -- | -- | -- |
| 11/12/2024 11/12/24 | For Sale | $1,675,000 | +7.0% | $966 / Sq Ft |
| 12/21/2023 12/21/23 | Sold | $1,565,000 | -1.8% | $903 / Sq Ft |
| 12/01/2023 12/01/23 | Pending | -- | -- | -- |
| 11/21/2023 11/21/23 | For Sale | $1,594,000 | -- | $919 / Sq Ft |
Tax History Compared to Growth
Tax History
| Year | Tax Paid | Tax Assessment Tax Assessment Total Assessment is a certain percentage of the fair market value that is determined by local assessors to be the total taxable value of land and additions on the property. | Land | Improvement |
|---|---|---|---|---|
| 2024 | $4,836 | $89,137 | -- | $89,137 |
| 2023 | $4,836 | $85,452 | $0 | $0 |
| 2022 | $3,046 | $50,582 | $0 | $0 |
| 2021 | $3,066 | $52,038 | $0 | $0 |
| 2020 | $2,940 | $53,013 | $0 | $0 |
| 2019 | $1,354 | $24,737 | $0 | $0 |
Agents Affiliated with this Home
-
Jake Himmelman

Seller's Agent in 2025
Jake Himmelman
Breckenridge Associates R.E.
(970) 470-1816
7 in this area
99 Total Sales
-
Leah Baxter

Buyer's Agent in 2025
Leah Baxter
RE/MAX
(970) 389-6367
8 in this area
59 Total Sales
-
Eric Klein

Seller's Agent in 2023
Eric Klein
Slifer Smith & Frampton - Summit County
(970) 333-0482
3 in this area
126 Total Sales
-
O
Buyer's Agent in 2023
Other MLS Non-REcolorado
NON MLS PARTICIPANT
Map
Source: Summit MLS
MLS Number: S1055308
APN: 6518493
- 205 La Bonte St Unit 1108
- 210 La Bonte St Unit 121
- 188 E La Bonte St Unit 327
- 235 E La Bonte St Unit 207
- 135 Main St Unit 202
- 135 Main St Unit 203
- 220 E La Bonte St Unit 317
- 120 E La Bonte St Unit 109
- 112 E La Bonte St Unit 303
- 330 E La Bonte St Unit 2
- 370 E La Bonte St Unit 502
- 370 E La Bonte St Unit C
- 370 E La Bonte St Unit A
- 244 Lodgepole St Unit 11
- 512 Tenderfoot St Unit 143
- 414 Tenderfoot St Unit 1
- 414 Tenderfoot St Unit 16
- 410 Tenderfoot St Unit 39
- 576 Tenderfoot St Unit 163
- 612 Tenderfoot St Unit 36
