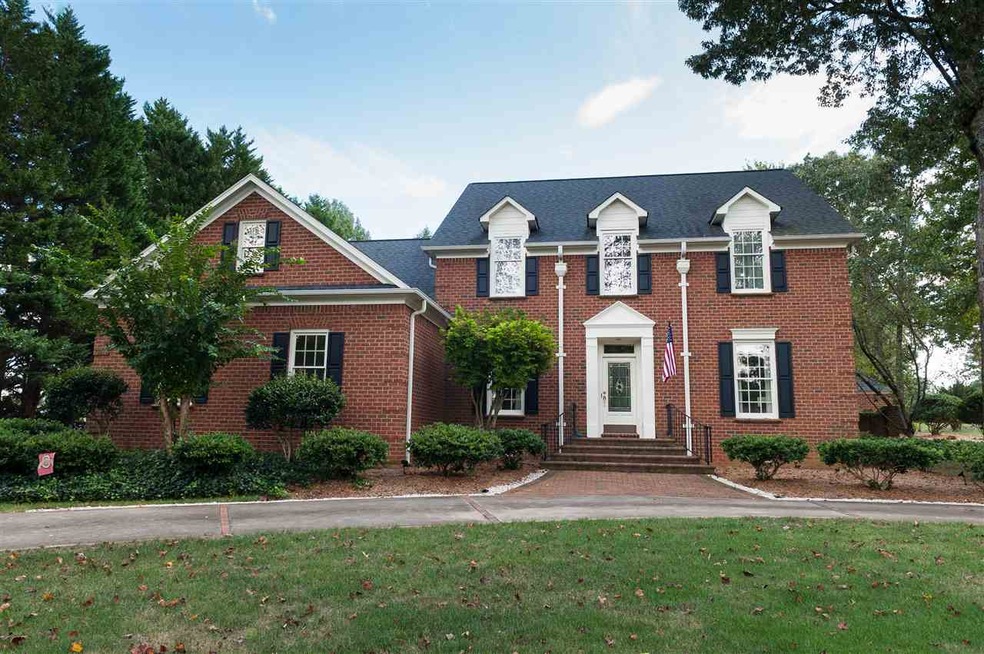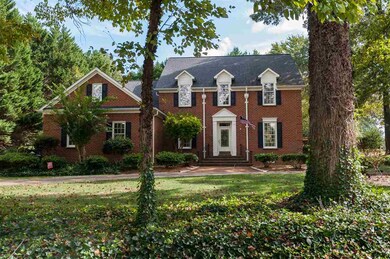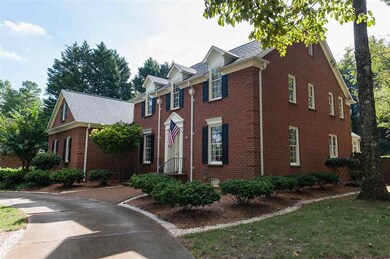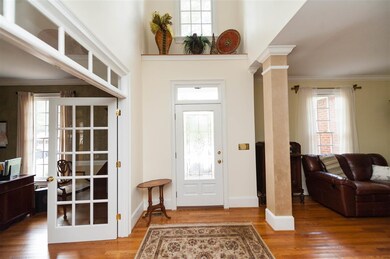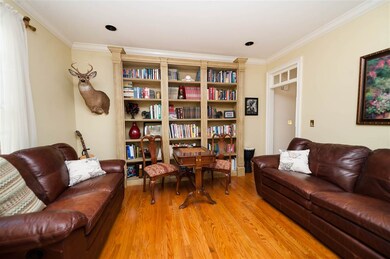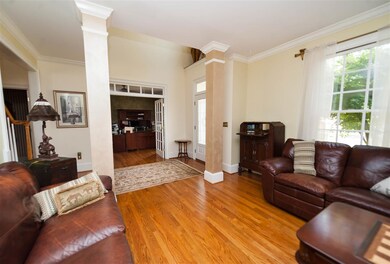
Highlights
- Recreation Room
- Traditional Architecture
- Wood Flooring
- Oakland Elementary School Rated A-
- Cathedral Ceiling
- Main Floor Primary Bedroom
About This Home
As of November 2020Price to sell! This home in mature, well-maintained Lakewinds subdivision is a rare gem in the local market. Looking from the street, this all brick home oozes sophistication and southern charm sitting on its corner lot with circle drive and additional parking pad. Open the front door into the inviting two story foyer with plenty of natural light and hardwood floors that extend throughout the entire first level besides the master suite. The foyer is complimented by French doors and a classic grand staircase, and bordered by a spacious sitting area/library and a beautiful dining room with decorative plaster walls. The living area has cathedral ceilings and is anchored by a lovely fireplace with gas logs that are flanked by double French doors that lead into the sunroom. With its tile floor, built-in cabinets for book storage, and views of the pool, the sunroom is made for relaxation and rejuvenation. Ample windows shed light into the spacious kitchen with custom plaster walls, ceramic counter tops, plentiful cabinet space, pantry, and large center island. The master suite on the main floor is something of a dream with a wealth of space and room. A spacious double vanity, large master tub, and separate tile shower provide plenty of area for pampering and relaxation. Upstairs, there are 3 additional bedrooms with ample closet space. Two spacious jack and jill baths, a nice bonus room area, and lots of additional walk-in attic storage are additional perks of this multi-functional space. If the home’s fine details from the extensive crown molding, beautiful columns, transom windows, and custom finishes don’t win you over, the backyard certainly will! Outside surrounded by the brick fence, awaits the entertaining space you’ve always longed for. Follow the private path of brick pavers out to the in ground swimming pool with extensive concrete work and enchanting pergola area for lounging. Inside and out, this home has it all! Come see for yourself! Also, seller to provide home warranty.
Last Agent to Sell the Property
Keller Williams on Main License #88138 Listed on: 09/27/2018

Home Details
Home Type
- Single Family
Est. Annual Taxes
- $1,991
Year Built
- Built in 1997
Lot Details
- 0.66 Acre Lot
- Corner Lot
- Level Lot
- Sprinkler System
- Few Trees
HOA Fees
- $13 Monthly HOA Fees
Home Design
- Traditional Architecture
- Brick Veneer
- Architectural Shingle Roof
- Masonite
Interior Spaces
- 4,095 Sq Ft Home
- 2-Story Property
- Central Vacuum
- Bookcases
- Smooth Ceilings
- Cathedral Ceiling
- Ceiling Fan
- Gas Log Fireplace
- Insulated Windows
- Tilt-In Windows
- Entrance Foyer
- Home Office
- Recreation Room
- Bonus Room
- Sun or Florida Room
- Crawl Space
Kitchen
- Breakfast Area or Nook
- Self-Cleaning Oven
- Microwave
- Dishwasher
- Ceramic Countertops
Flooring
- Wood
- Carpet
- Ceramic Tile
Bedrooms and Bathrooms
- 4 Bedrooms | 1 Primary Bedroom on Main
- Split Bedroom Floorplan
- Walk-In Closet
- Primary Bathroom is a Full Bathroom
- Double Vanity
- Jetted Tub in Primary Bathroom
- Hydromassage or Jetted Bathtub
- Separate Shower
Attic
- Storage In Attic
- Pull Down Stairs to Attic
Parking
- 2 Car Garage
- Parking Storage or Cabinetry
- Garage Door Opener
- Circular Driveway
Outdoor Features
- Patio
- Storage Shed
Schools
- Oakland Elementary School
- Boiling Springs Middle School
- Boiling Springs High School
Utilities
- Multiple cooling system units
- Heat Pump System
- Electric Water Heater
- Septic Tank
Community Details
- Lakewinds Subdivision
Ownership History
Purchase Details
Home Financials for this Owner
Home Financials are based on the most recent Mortgage that was taken out on this home.Purchase Details
Home Financials for this Owner
Home Financials are based on the most recent Mortgage that was taken out on this home.Purchase Details
Home Financials for this Owner
Home Financials are based on the most recent Mortgage that was taken out on this home.Purchase Details
Similar Homes in Inman, SC
Home Values in the Area
Average Home Value in this Area
Purchase History
| Date | Type | Sale Price | Title Company |
|---|---|---|---|
| Deed | $425,000 | None Available | |
| Deed | $410,000 | None Available | |
| Deed | $335,000 | -- | |
| Deed | $325,000 | -- |
Mortgage History
| Date | Status | Loan Amount | Loan Type |
|---|---|---|---|
| Open | $100,000 | Credit Line Revolving | |
| Open | $382,500 | New Conventional | |
| Previous Owner | $268,000 | New Conventional | |
| Previous Owner | $222,500 | Unknown | |
| Previous Owner | $62,000 | Unknown |
Property History
| Date | Event | Price | Change | Sq Ft Price |
|---|---|---|---|---|
| 11/24/2020 11/24/20 | Sold | $425,000 | 0.0% | $104 / Sq Ft |
| 09/24/2020 09/24/20 | For Sale | $425,000 | +3.7% | $104 / Sq Ft |
| 04/05/2019 04/05/19 | Sold | $410,000 | +2.8% | $100 / Sq Ft |
| 03/05/2019 03/05/19 | Pending | -- | -- | -- |
| 02/28/2019 02/28/19 | Price Changed | $398,999 | -0.3% | $97 / Sq Ft |
| 10/15/2018 10/15/18 | Price Changed | $399,999 | -7.0% | $98 / Sq Ft |
| 10/06/2018 10/06/18 | Price Changed | $429,900 | -1.2% | $105 / Sq Ft |
| 09/27/2018 09/27/18 | For Sale | $435,000 | +29.9% | $106 / Sq Ft |
| 05/24/2013 05/24/13 | Sold | $335,000 | -4.3% | $83 / Sq Ft |
| 04/18/2013 04/18/13 | Pending | -- | -- | -- |
| 04/12/2013 04/12/13 | For Sale | $350,000 | -- | $87 / Sq Ft |
Tax History Compared to Growth
Tax History
| Year | Tax Paid | Tax Assessment Tax Assessment Total Assessment is a certain percentage of the fair market value that is determined by local assessors to be the total taxable value of land and additions on the property. | Land | Improvement |
|---|---|---|---|---|
| 2024 | $2,899 | $19,550 | $1,556 | $17,994 |
| 2023 | $2,899 | $19,550 | $1,556 | $17,994 |
| 2022 | $2,614 | $17,000 | $1,200 | $15,800 |
| 2021 | $2,614 | $17,000 | $1,200 | $15,800 |
| 2020 | $2,188 | $16,400 | $1,200 | $15,200 |
| 2019 | $2,039 | $15,341 | $1,196 | $14,145 |
| 2018 | $2,266 | $15,341 | $1,196 | $14,145 |
| 2017 | $1,991 | $13,340 | $1,200 | $12,140 |
| 2016 | $1,991 | $13,340 | $1,200 | $12,140 |
| 2015 | $1,986 | $13,340 | $1,200 | $12,140 |
| 2014 | $1,981 | $13,340 | $1,200 | $12,140 |
Agents Affiliated with this Home
-
Hope Gault

Seller's Agent in 2020
Hope Gault
JOHN WALL & ASSOCIATES REALTY
(864) 761-2018
10 Total Sales
-
Barbara Allison

Buyer's Agent in 2020
Barbara Allison
JOHN WALL & ASSOCIATES REALTY
(864) 490-7908
38 Total Sales
-
Claudia Sims

Seller's Agent in 2019
Claudia Sims
Keller Williams on Main
(864) 597-9378
65 Total Sales
-
LEN FLETCHER

Seller's Agent in 2013
LEN FLETCHER
RE/MAX
(864) 423-3276
47 Total Sales
Map
Source: Multiple Listing Service of Spartanburg
MLS Number: SPN255647
APN: 2-21-15-027.00
- 912 Still Spring Run
- 167 Lake Bowen Dr
- 330 Gale Wind Ct
- 342 Wild Azalea Dr
- 161 Cove Rd
- 196 Crow Rd
- 702 Lakewinds Blvd
- 260 Cove Rd
- 182 Roundstone Dr
- 594 Ridgeville Crossing Dr
- 829 Alley Ridge Dr
- 836 Alley Ridge Dr
- 821 Alley Ridge Dr
- 2054 Zanes Creek Dr
- 279 Lake Bowen Dam Rd
- 279 Lake Bowen Dam Rd
- 279 Lake Bowen Dam Rd
- 279 Lake Bowen Dam Rd
- 2038 Zanes Creek Dr
- 2090 Zanes Creek Dr
