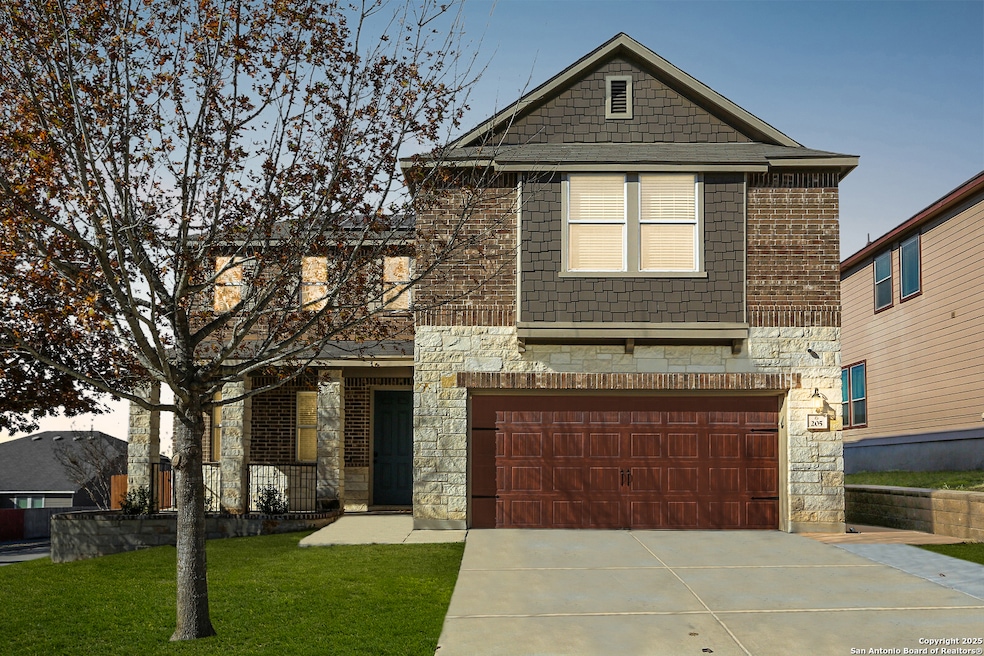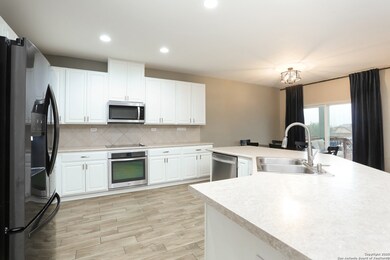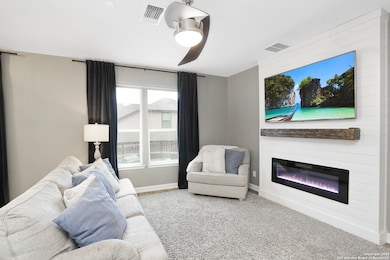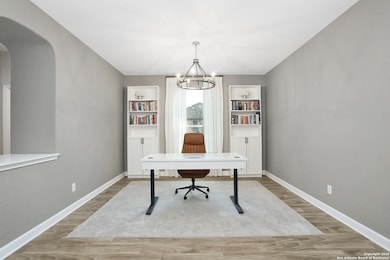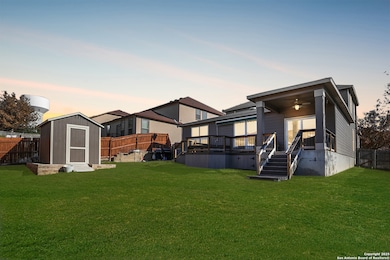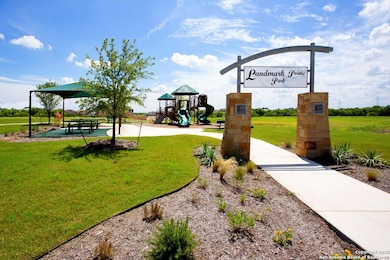205 Landmark Haven Unit 1 Cibolo, TX 78108
Cibolo NeighborhoodHighlights
- Solid Surface Countertops
- Game Room
- Eat-In Kitchen
- Dobie J High School Rated A-
- Walk-In Pantry
- Double Pane Windows
About This Home
**This house is listed for rent and for sale** Welcome to 205 Landmark Haven, nestled in the desirable Landmark Pointe neighborhood of Cibolo, TX. This stunning 4-bedroom, 2.5-bathroom home boasts 2,496 sqft of thoughtfully upgraded living space. Situated on a huge corner lot, it features an expansive deck off the back patio-perfect for outdoor entertaining. Inside, enjoy fresh neutral paint, a cozy new shiplap electric fireplace in the living room, and a completely updated powder bath. Additional enhancements include a new water heater (installed January 2023), freshly painted kitchen cabinets, new LVP flooring on the stairs and upstairs loft, an upgraded laundry room with cabinets and a board and batten wall and new 4.5in baseboards throughout the main floor. A brand-new backyard shed adds extra storage and upgraded outdoor landscaping makes this yard completely ready to enjoy! Residents of Landmark Pointe enjoy access to a well-appointed community park, featuring a playground, walking paths, and a covered picnic area-perfect for outdoor gatherings and relaxation. Conveniently located off I-35, this move-in-ready home is just minutes from schools, shopping, dining, and Randolph Air Force Base. This home offers the perfect blend of style, comfort, and convenience. Schertz-Cibolo-Universal City ISD. Welcome home!
Home Details
Home Type
- Single Family
Est. Annual Taxes
- $6,721
Year Built
- Built in 2013
Parking
- 2 Car Garage
Home Design
- Brick Exterior Construction
- Slab Foundation
- Composition Roof
Interior Spaces
- 2,496 Sq Ft Home
- 2-Story Property
- Ceiling Fan
- Chandelier
- Double Pane Windows
- Window Treatments
- Game Room
Kitchen
- Eat-In Kitchen
- Walk-In Pantry
- Built-In Oven
- Stove
- Cooktop
- Dishwasher
- Solid Surface Countertops
- Disposal
Flooring
- Carpet
- Ceramic Tile
- Vinyl
Bedrooms and Bathrooms
- 4 Bedrooms
- Walk-In Closet
Laundry
- Laundry Room
- Laundry on lower level
- Washer Hookup
Home Security
- Security System Owned
- Carbon Monoxide Detectors
- Fire and Smoke Detector
Schools
- Cibolovalley Elementary School
- Dobie J Middle School
- Byron Stee High School
Utilities
- Central Heating and Cooling System
- Programmable Thermostat
- Electric Water Heater
- Water Softener is Owned
- Satellite Dish
- Cable TV Available
Additional Features
- Energy-Efficient HVAC
- 7,667 Sq Ft Lot
Community Details
- Built by KB Homes
- Landmark Pointe Guadalupe County Subdivision
Listing and Financial Details
- Assessor Parcel Number 1G3828100413300000
Map
Source: San Antonio Board of REALTORS®
MLS Number: 1862715
APN: 1G3828-1004-13300-0-00
- 205 Landmark Haven
- 225 Landmark Run
- 108 Landmark Park
- 216 Landmark Cove
- 304 Kildare
- 416 Landmark Falls
- 230 Fernwood Dr
- 214 Ridge Bluff
- 229 Kensington Dr
- 241 Holland Park
- 225 Kensington Dr
- 724 Sawgrass
- 218 Mayflower
- 210 Mayflower
- 218 Holland Park
- 5028 Palo Duro
- 5024 Palo Duro
- 5032 Palo Duro
- 5016 Palo Duro
- 5020 Palo Duro
