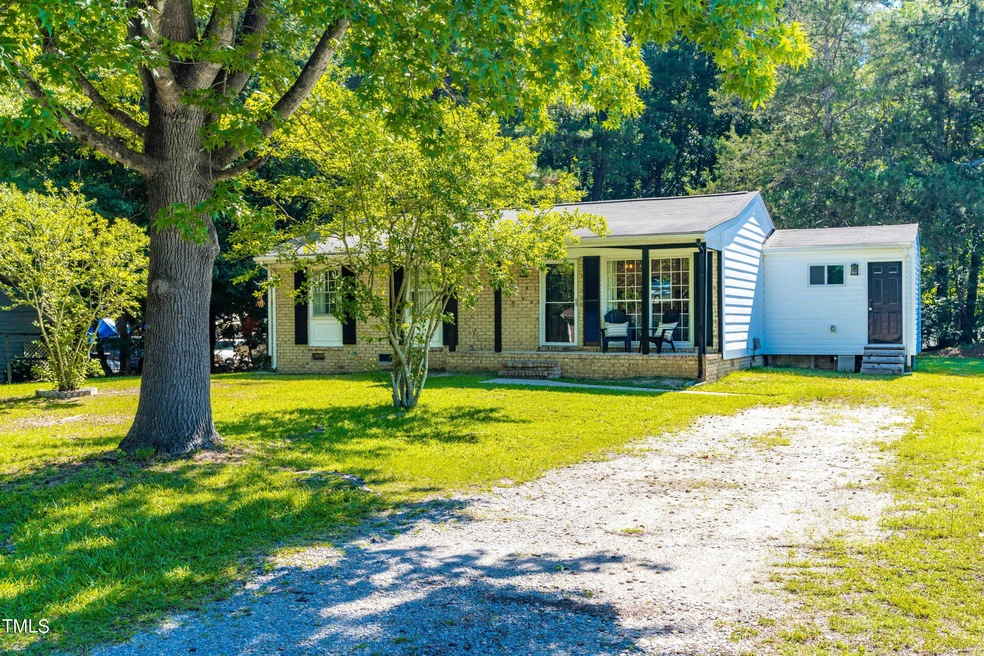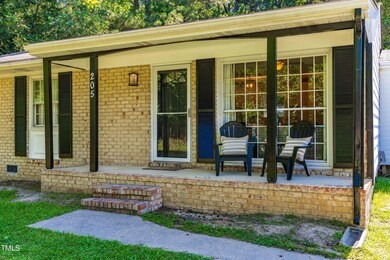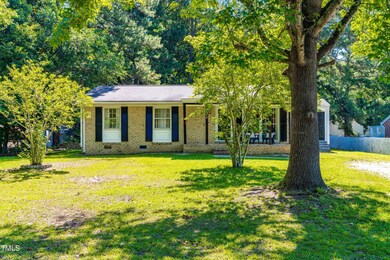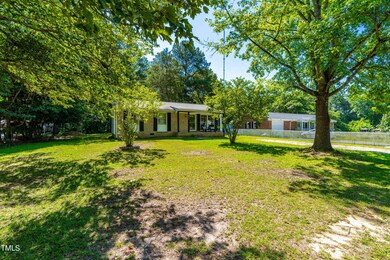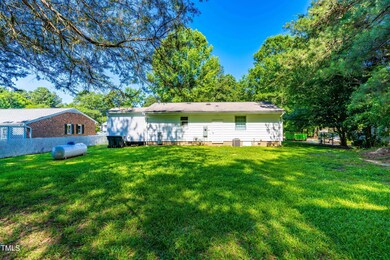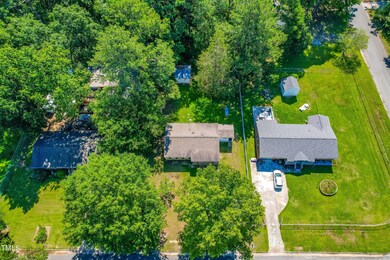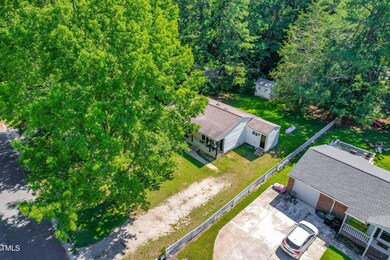
205 Lane of Tristram Garner, NC 27529
Community Park NeighborhoodHighlights
- Open Floorplan
- Stainless Steel Appliances
- Brick Veneer
- No HOA
- Porch
- Living Room
About This Home
As of August 2024Stylishly updated 3 bedroom open floor plan Ranch home on .31 acres in a great location with easy access to Garner, Raleigh and Clayton! 5 minutes to White Oak Shopping Area. LVP flooring, shaker style cabinets, tile backsplash, butcher block counter tops, stainless steel appliances, updated light fixtures, and recently painted. New tankless hot water heater and 200AMP panel installed in 2023. New barn door leads to laundry and mud room. New range just installed! Unfinished storage room has rough-ins for another full bathroom to be added off the primary bedroom. Large yard that is great for entertaining with storage building. No HOA fees or city taxes! Single family living at a great price!
Home Details
Home Type
- Single Family
Est. Annual Taxes
- $819
Year Built
- Built in 1969
Lot Details
- 0.31 Acre Lot
- Landscaped with Trees
- Back and Front Yard
Home Design
- Brick Veneer
- Brick Foundation
- Shingle Roof
- Asphalt Roof
- Vinyl Siding
- Lead Paint Disclosure
Interior Spaces
- 1,073 Sq Ft Home
- 1-Story Property
- Open Floorplan
- Smooth Ceilings
- Ceiling Fan
- Drapes & Rods
- Living Room
- Dining Room
- Storage
- Luxury Vinyl Tile Flooring
- Scuttle Attic Hole
Kitchen
- Range
- Microwave
- Dishwasher
- Stainless Steel Appliances
Bedrooms and Bathrooms
- 3 Bedrooms
- 1 Full Bathroom
- Primary bathroom on main floor
Laundry
- Laundry Room
- Dryer
- Washer
Home Security
- Storm Doors
- Carbon Monoxide Detectors
- Fire and Smoke Detector
Parking
- 4 Parking Spaces
- Gravel Driveway
- 4 Open Parking Spaces
Outdoor Features
- Outdoor Storage
- Porch
Schools
- Wake County Schools Elementary And Middle School
- Wake County Schools High School
Utilities
- Central Heating and Cooling System
- Heat Pump System
- Private Water Source
- Tankless Water Heater
- Septic Tank
- Septic System
Community Details
- No Home Owners Association
- Camelot Subdivision
Listing and Financial Details
- Assessor Parcel Number 0014943
Ownership History
Purchase Details
Home Financials for this Owner
Home Financials are based on the most recent Mortgage that was taken out on this home.Purchase Details
Home Financials for this Owner
Home Financials are based on the most recent Mortgage that was taken out on this home.Purchase Details
Home Financials for this Owner
Home Financials are based on the most recent Mortgage that was taken out on this home.Purchase Details
Map
Home Values in the Area
Average Home Value in this Area
Purchase History
| Date | Type | Sale Price | Title Company |
|---|---|---|---|
| Warranty Deed | $255,000 | None Listed On Document | |
| Warranty Deed | $220,000 | -- | |
| Warranty Deed | $125,000 | None Available | |
| Deed | $15,500 | -- |
Mortgage History
| Date | Status | Loan Amount | Loan Type |
|---|---|---|---|
| Open | $203,920 | New Conventional | |
| Previous Owner | $112,500 | New Conventional | |
| Previous Owner | $79,000 | New Conventional | |
| Previous Owner | $76,400 | Credit Line Revolving |
Property History
| Date | Event | Price | Change | Sq Ft Price |
|---|---|---|---|---|
| 08/08/2024 08/08/24 | Sold | $254,900 | 0.0% | $238 / Sq Ft |
| 06/23/2024 06/23/24 | Pending | -- | -- | -- |
| 06/18/2024 06/18/24 | For Sale | $254,900 | +15.9% | $238 / Sq Ft |
| 12/15/2023 12/15/23 | Off Market | $220,000 | -- | -- |
| 12/19/2022 12/19/22 | Sold | $220,000 | -4.3% | $229 / Sq Ft |
| 12/03/2022 12/03/22 | Pending | -- | -- | -- |
| 11/15/2022 11/15/22 | For Sale | $230,000 | -- | $240 / Sq Ft |
Tax History
| Year | Tax Paid | Tax Assessment Tax Assessment Total Assessment is a certain percentage of the fair market value that is determined by local assessors to be the total taxable value of land and additions on the property. | Land | Improvement |
|---|---|---|---|---|
| 2024 | $1,358 | $215,496 | $100,000 | $115,496 |
| 2023 | $800 | $100,087 | $42,000 | $58,087 |
| 2022 | $743 | $100,087 | $42,000 | $58,087 |
| 2021 | $723 | $100,087 | $42,000 | $58,087 |
| 2020 | $712 | $100,087 | $42,000 | $58,087 |
| 2019 | $727 | $86,623 | $36,000 | $50,623 |
| 2018 | $295 | $86,623 | $36,000 | $50,623 |
| 2017 | $508 | $86,623 | $36,000 | $50,623 |
| 2016 | $373 | $86,623 | $36,000 | $50,623 |
| 2015 | $438 | $90,388 | $38,000 | $52,388 |
| 2014 | $243 | $90,388 | $38,000 | $52,388 |
About the Listing Agent
Daryl's Other Listings
Source: Doorify MLS
MLS Number: 10036371
APN: 1730.04-53-4323-000
- 206 Lane of Tristram
- 221 Lane of Tristram
- 301 King Arthur Trail
- 134 Black Walnut Dr Unit 205
- 4901 Tv Tower Rd
- 235 Meadowbark Bend Unit 26
- 209 Meadowbark Bend Unit 20
- 239 Meadowbark Bend Unit 27
- 243 Meadowbark Bend Unit 28
- 247 Meadowbark Bend Unit 29
- 251 Meadowbark Bend Unit 30
- 255 Meadowbark Bend Unit 31
- 260 Meadowbark Bend Unit 44
- 632 Gainer Dr Unit 19
- 528 Gainer Dr Unit 8
- 524 Gainer Dr Unit 7
- 640 Gainer Dr Unit 21
- 207 Chesapeake Commons St Unit 80
- 256 Chesapeake Commons St Unit 157
- 616 Gainer Dr Unit 15
