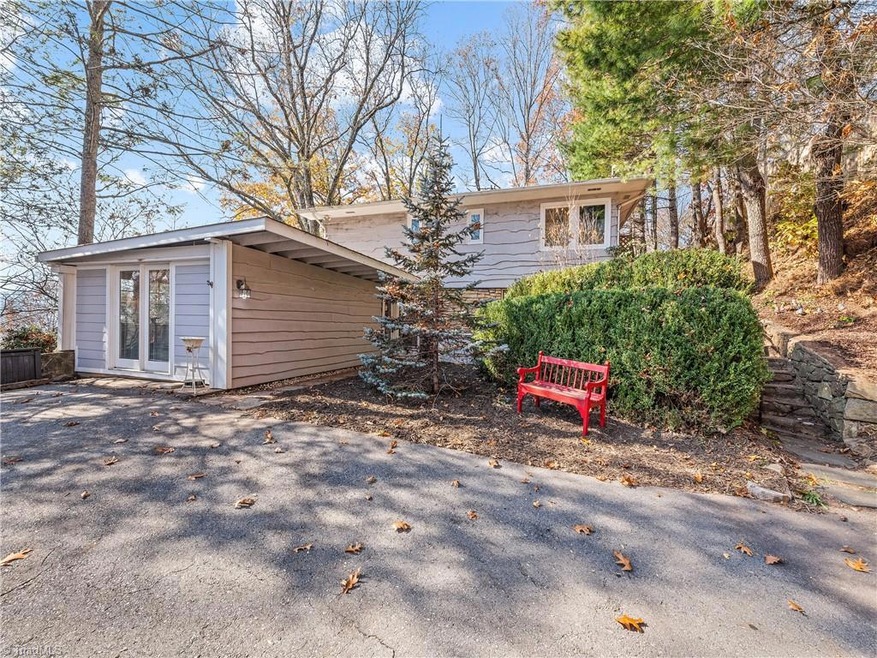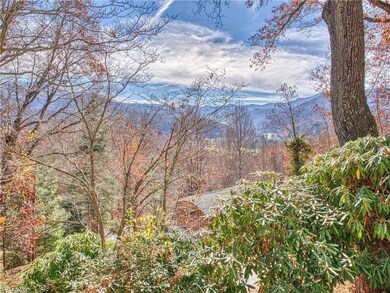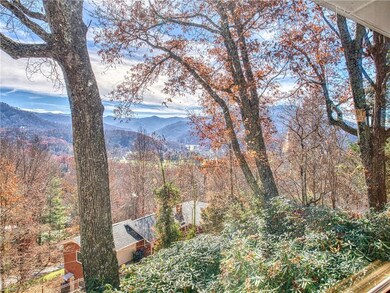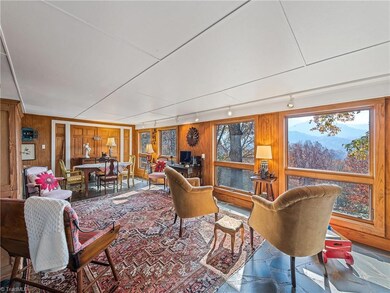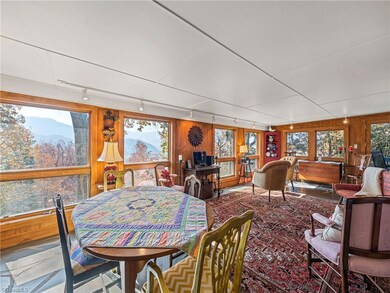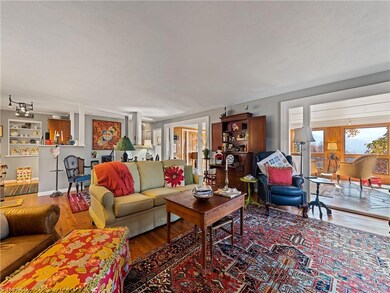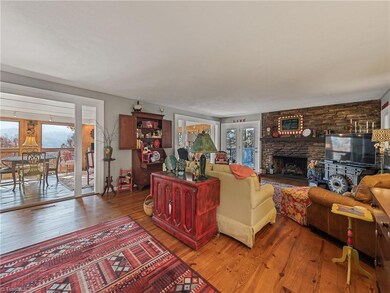
205 Lenoir Cir Waynesville, NC 28786
Estimated Value: $577,523 - $630,000
Highlights
- Mountainous Lot
- Attic
- Central Air
- Wood Flooring
- No HOA
- Ceiling Fan
About This Home
As of March 2024Gorgeous Mountain Views from multiple spots throughout this lovely retreat! All the charm of a mountain cabin with stone and wood features but with the modern convenience of updated bathrooms and kitchen with stainless appliances. Square Footage from public record, buyer to verify. Agents: email theagency@newsomhomes.com for MLS sheet and disclosures. Call Showing Time to schedule appointment.
Last Agent to Sell the Property
The Agency - Newsom Homes License #261553 Listed on: 12/01/2023

Last Buyer's Agent
NONMEMBER NONMEMBER
Home Details
Home Type
- Single Family
Est. Annual Taxes
- $1,829
Year Built
- Built in 1957
Lot Details
- 0.41 Acre Lot
- Mountainous Lot
- Property is zoned CC-ND
Parking
- Driveway
Home Design
- Wood Siding
- Stone
Interior Spaces
- 2,546 Sq Ft Home
- 2,200-2,700 Sq Ft Home
- Property has 1 Level
- Ceiling Fan
- Living Room with Fireplace
- Wood Flooring
- Finished Basement
- Sump Pump
- Attic
Kitchen
- Built-In Range
- Dishwasher
Bedrooms and Bathrooms
- 3 Bedrooms
Utilities
- Central Air
- Heat Pump System
- Electric Water Heater
Community Details
- No Home Owners Association
Listing and Financial Details
- Assessor Parcel Number 8615110204
- 0% Total Tax Rate
Ownership History
Purchase Details
Home Financials for this Owner
Home Financials are based on the most recent Mortgage that was taken out on this home.Purchase Details
Home Financials for this Owner
Home Financials are based on the most recent Mortgage that was taken out on this home.Purchase Details
Home Financials for this Owner
Home Financials are based on the most recent Mortgage that was taken out on this home.Purchase Details
Purchase Details
Similar Homes in Waynesville, NC
Home Values in the Area
Average Home Value in this Area
Purchase History
| Date | Buyer | Sale Price | Title Company |
|---|---|---|---|
| Dungan Casey Lee | $566,000 | None Listed On Document | |
| Appleyard Robert D | $235,000 | None Available | |
| Jaindl Jeffrey Joseph | $219,000 | None Available | |
| Wells Fargo Bank N A | $171,724 | None Available | |
| Wright Dan E | -- | None Available |
Mortgage History
| Date | Status | Borrower | Loan Amount |
|---|---|---|---|
| Open | Dungan Casey Lee | $456,000 | |
| Previous Owner | Appleyard Robert D | $140,000 | |
| Previous Owner | Jaindl Jeffrey Joseph | $175,500 | |
| Previous Owner | Jaindl Jeffrey Joseph | $186,100 | |
| Previous Owner | Wright Dan E | $128,700 |
Property History
| Date | Event | Price | Change | Sq Ft Price |
|---|---|---|---|---|
| 03/21/2024 03/21/24 | Sold | $570,000 | -5.0% | $259 / Sq Ft |
| 02/10/2024 02/10/24 | Pending | -- | -- | -- |
| 01/15/2024 01/15/24 | For Sale | $600,000 | +5.3% | $273 / Sq Ft |
| 01/08/2024 01/08/24 | Off Market | $570,000 | -- | -- |
| 12/15/2023 12/15/23 | Pending | -- | -- | -- |
| 12/01/2023 12/01/23 | For Sale | $600,000 | +155.3% | $273 / Sq Ft |
| 08/15/2016 08/15/16 | Sold | $235,000 | -30.7% | $77 / Sq Ft |
| 07/01/2016 07/01/16 | Pending | -- | -- | -- |
| 09/08/2015 09/08/15 | For Sale | $339,000 | -- | $111 / Sq Ft |
Tax History Compared to Growth
Tax History
| Year | Tax Paid | Tax Assessment Tax Assessment Total Assessment is a certain percentage of the fair market value that is determined by local assessors to be the total taxable value of land and additions on the property. | Land | Improvement |
|---|---|---|---|---|
| 2025 | -- | $329,600 | $49,600 | $280,000 |
| 2024 | $1,829 | $303,700 | $49,500 | $254,200 |
| 2023 | $1,829 | $303,700 | $49,500 | $254,200 |
| 2022 | $1,784 | $303,700 | $49,500 | $254,200 |
| 2021 | $1,784 | $303,700 | $49,500 | $254,200 |
| 2020 | $1,533 | $234,800 | $42,900 | $191,900 |
| 2019 | $1,538 | $234,800 | $42,900 | $191,900 |
| 2018 | $1,538 | $234,800 | $42,900 | $191,900 |
| 2017 | $1,538 | $234,800 | $0 | $0 |
| 2016 | $1,438 | $225,100 | $0 | $0 |
| 2015 | $1,438 | $225,100 | $0 | $0 |
| 2014 | $1,310 | $225,100 | $0 | $0 |
Agents Affiliated with this Home
-
Delana Newsom
D
Seller's Agent in 2024
Delana Newsom
The Agency - Newsom Homes
(336) 577-6580
308 Total Sales
-
N
Buyer's Agent in 2024
NONMEMBER NONMEMBER
-
Nancy Mcfall
N
Seller's Agent in 2016
Nancy Mcfall
Allen Tate/Beverly-Hanks Waynesville
(828) 506-0876
25 Total Sales
-
Ira Atkins
I
Buyer's Agent in 2016
Ira Atkins
Jerry Lee Mountain Realty INC
(828) 564-3914
1 Total Sale
Map
Source: Triad MLS
MLS Number: 1126033
APN: 8615-11-0204
- TBD Adams St Unit 1
- 56 Lenoir Cir
- 1210 S Main St
- 165 Country Club Dr
- 62 Cosmic Ln
- 568 Country Club Dr
- 22 Waynewood Dr
- 142 Country Club Dr
- 271 Brook St
- 10 Poplar St
- 790 Country Club Dr
- 72 Raines Blvd
- 798 Country Club Dr
- 808 Country Club Dr
- 641 Camelot Dr
- 721 Camelot Dr
- 00 Longview Dr Unit 7
- 00 Longview Dr Unit 8
- 00 Longview Dr Unit 9
- 00 Longview Dr Unit 5
