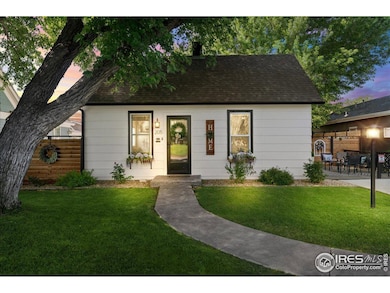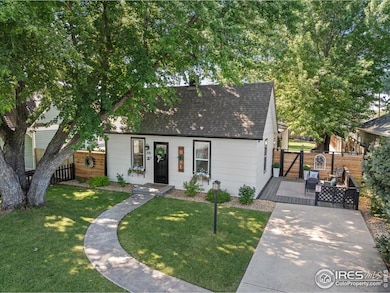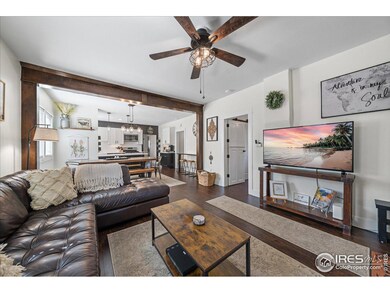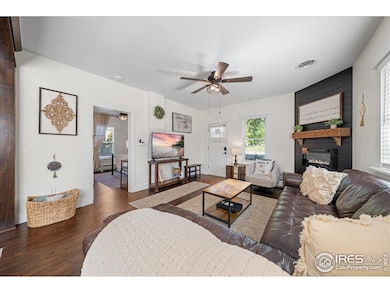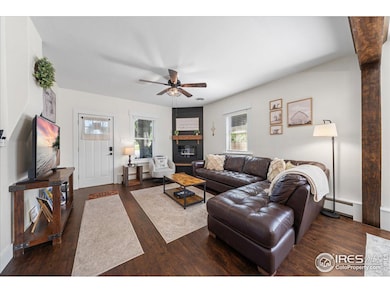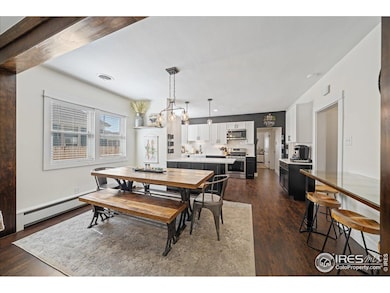
205 Locust St Windsor, CO 80550
Highlights
- Open Floorplan
- No HOA
- Patio
- Deck
- Cottage
- 3-minute walk to Main Community Park
About This Home
As of September 2025Charming, Professionally Renovated Home in the Heart of Downtown Windsor, CO. Welcome to this beautifully updated 4-bedroom, 2-bath home located in one of Windsor's most desirable neighborhoods-just steps away from the vibrant downtown scene. Enjoy walking distance to boutique coffee shops, popular restaurants, unique shopping, local parks, Windsor Lake, Boardwalk Park, and scenic hiking and biking trails. Love golf? Your minutes from five premier golf courses, including Raindance National and let's not forget Hoedown Hill for skiing, snowboarding and the country's fastest tubing hill just a stone's throw away! Centrally located, you're less than an hour from the excitement of a Denver Broncos game or the breathtaking beauty of Rocky Mountain National Park. Professionally renovated just three years ago, this home blends timeless charm with elegant, modern updates throughout: 4 Bedrooms 2 Beautifully Updated Bathrooms Cozy Fireplace New Flooring Throughout Fresh Interior & Exterior Paint Brand-New Windows 2 New Storm Doors New Primary ensuite and closet added Kitchen & Bath Upgrades: New Hardware, Faucets, Sinks & Toilets New Overhead Microwave New Washer & Dryer Smart Thermostats Outdoor Highlights: New Trex/PVC Deck New Front Fence & Leveled Front Yard Stamped Concrete Walkway New Irrigation System & Landscaping Outside Window Well Covers Shed for Extra Storage* Additional outdoor entertaining are with a cozy firepit Central Air Conditioning New Tankless Water Heater Finished Basement - great for extra living space, a home office, or guest area. This is a rare opportunity to own a move-in-ready home in a prime location with modern upgrades and lasting character. This home has been a successful short-term rental and all furniture is negotiable. Schedule your private tour today and experience all that downtown Windsor has to offer!
Home Details
Home Type
- Single Family
Est. Annual Taxes
- $2,212
Year Built
- Built in 1914
Lot Details
- 7,123 Sq Ft Lot
- Fenced
- Sprinkler System
- Property is zoned RES1
Home Design
- Cottage
- Wood Frame Construction
- Composition Roof
Interior Spaces
- 1,877 Sq Ft Home
- 1-Story Property
- Open Floorplan
- Ceiling Fan
- Electric Fireplace
- Window Treatments
- Dining Room
- Luxury Vinyl Tile Flooring
- Fire and Smoke Detector
Kitchen
- Gas Oven or Range
- Microwave
- Dishwasher
- Disposal
Bedrooms and Bathrooms
- 4 Bedrooms
- Primary bathroom on main floor
Laundry
- Laundry on main level
- Washer and Dryer Hookup
Outdoor Features
- Deck
- Patio
- Outdoor Storage
Location
- Mineral Rights Excluded
Schools
- Tozer Elementary School
- Windsor Middle School
- Windsor High School
Utilities
- Forced Air Heating and Cooling System
- Baseboard Heating
- Cable TV Available
Community Details
- No Home Owners Association
- Kerns Sub Rplt L2 & 4 Subdivision
Listing and Financial Details
- Assessor Parcel Number R1541386
Ownership History
Purchase Details
Home Financials for this Owner
Home Financials are based on the most recent Mortgage that was taken out on this home.Purchase Details
Home Financials for this Owner
Home Financials are based on the most recent Mortgage that was taken out on this home.Purchase Details
Purchase Details
Home Financials for this Owner
Home Financials are based on the most recent Mortgage that was taken out on this home.Purchase Details
Home Financials for this Owner
Home Financials are based on the most recent Mortgage that was taken out on this home.Purchase Details
Purchase Details
Home Financials for this Owner
Home Financials are based on the most recent Mortgage that was taken out on this home.Purchase Details
Purchase Details
Similar Homes in the area
Home Values in the Area
Average Home Value in this Area
Purchase History
| Date | Type | Sale Price | Title Company |
|---|---|---|---|
| Warranty Deed | $425,000 | Land Title Guarantee Company | |
| Quit Claim Deed | -- | None Available | |
| Interfamily Deed Transfer | -- | None Available | |
| Warranty Deed | $253,500 | Land Title Guarantee Co | |
| Warranty Deed | $165,000 | -- | |
| Quit Claim Deed | -- | -- | |
| Warranty Deed | $110,900 | -- | |
| Deed | $50,000 | -- | |
| Deed | -- | -- |
Mortgage History
| Date | Status | Loan Amount | Loan Type |
|---|---|---|---|
| Closed | $0 | New Conventional | |
| Open | $382,500 | New Conventional | |
| Previous Owner | $299,552 | FHA | |
| Previous Owner | $240,825 | New Conventional | |
| Previous Owner | $136,800 | Unknown | |
| Previous Owner | $156,750 | Purchase Money Mortgage | |
| Previous Owner | $110,900 | Purchase Money Mortgage |
Property History
| Date | Event | Price | Change | Sq Ft Price |
|---|---|---|---|---|
| 09/03/2025 09/03/25 | Sold | $595,000 | +3.5% | $317 / Sq Ft |
| 07/15/2025 07/15/25 | For Sale | $575,000 | +35.3% | $306 / Sq Ft |
| 01/08/2022 01/08/22 | Off Market | $425,000 | -- | -- |
| 10/08/2021 10/08/21 | Sold | $425,000 | 0.0% | $226 / Sq Ft |
| 08/17/2021 08/17/21 | For Sale | $425,000 | -- | $226 / Sq Ft |
Tax History Compared to Growth
Tax History
| Year | Tax Paid | Tax Assessment Tax Assessment Total Assessment is a certain percentage of the fair market value that is determined by local assessors to be the total taxable value of land and additions on the property. | Land | Improvement |
|---|---|---|---|---|
| 2025 | $2,212 | $23,360 | $3,560 | $19,800 |
| 2024 | $2,212 | $23,360 | $3,560 | $19,800 |
| 2023 | $2,031 | $27,130 | $3,370 | $23,760 |
| 2022 | $1,834 | $18,900 | $3,470 | $15,430 |
| 2021 | $1,709 | $19,440 | $2,280 | $17,160 |
| 2020 | $1,437 | $16,670 | $2,280 | $14,390 |
| 2019 | $1,425 | $16,670 | $2,280 | $14,390 |
| 2018 | $1,230 | $13,620 | $1,570 | $12,050 |
| 2017 | $1,302 | $13,620 | $1,570 | $12,050 |
| 2016 | $1,090 | $11,520 | $1,300 | $10,220 |
| 2015 | $1,014 | $11,520 | $1,300 | $10,220 |
| 2014 | $862 | $9,180 | $1,080 | $8,100 |
Agents Affiliated with this Home
-
Jennifer Low

Seller's Agent in 2025
Jennifer Low
Jennifer Low Homes
(970) 331-4146
87 Total Sales
-
Sara Horner

Buyer's Agent in 2025
Sara Horner
Group Mulberry
(970) 443-8556
742 Total Sales
-
Elizabeth Dolton

Seller's Agent in 2021
Elizabeth Dolton
Resident Realty North Metro
(970) 396-7233
28 Total Sales
Map
Source: IRES MLS
MLS Number: 1039214
APN: R1541386
- 321 2nd St
- 318 Chestnut St
- 121 Chestnut St
- 707 3rd St Unit 5
- 22 Elm St
- 713 Apple Ct
- 101 Main St
- 6463 Colorado 392
- 1060 Kendalbrook Dr
- 1018 Kendalbrook Dr
- 937 Greenbrook Dr
- 958 Greenbrook Dr
- 26 Main St
- 1000 Glacier Ct
- 298 E Chestnut St Unit 2
- 620 Walnut St
- 620 Main St
- 365 Amber Dr
- 804 Stone Mountain Dr Unit 204
- 810 Elm St

