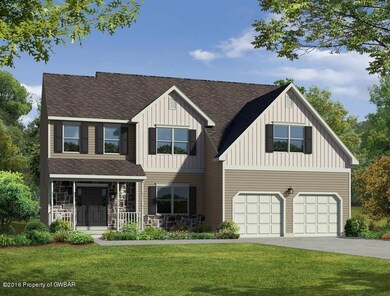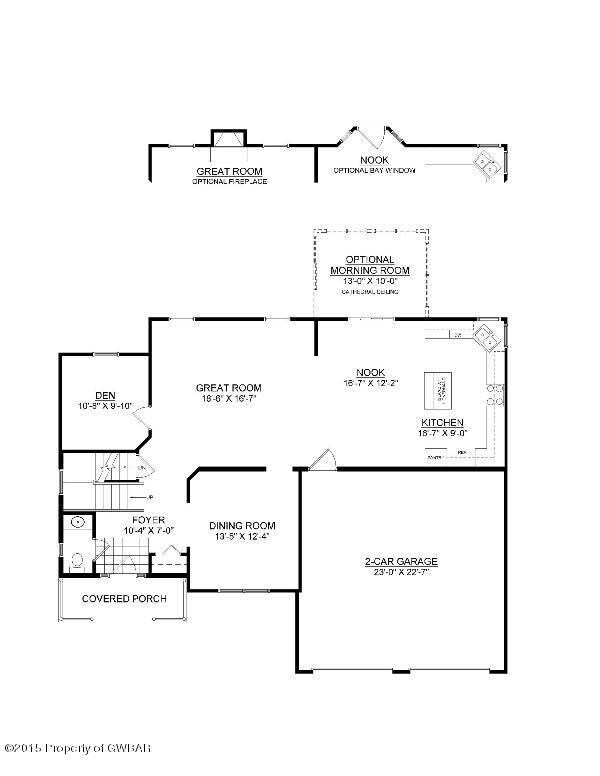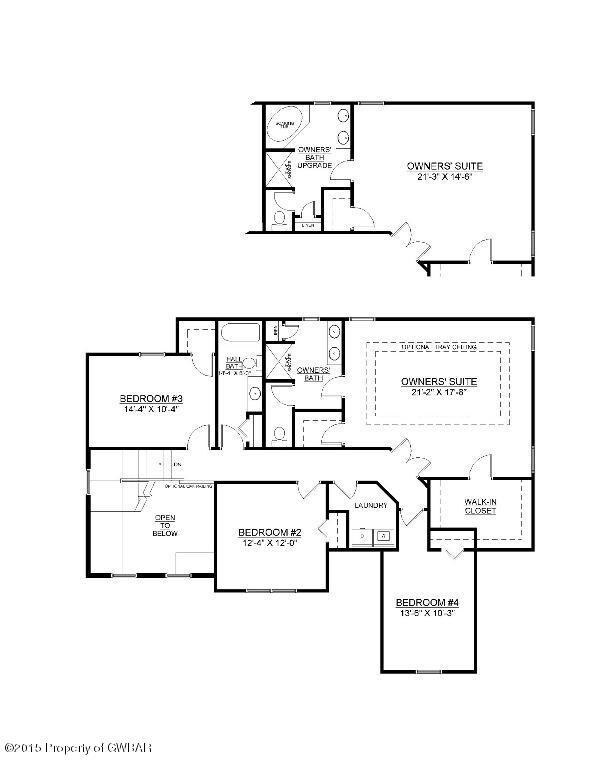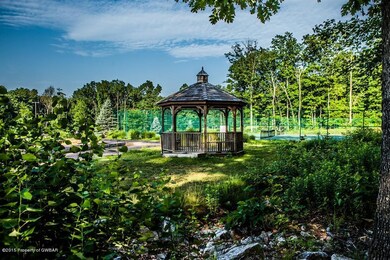
Highlights
- Newly Remodeled
- Wooded Lot
- Breakfast Room
- Colonial Architecture
- Wood Flooring
- 2 Car Attached Garage
About This Home
As of September 2022This Jacobsburg Grande Craftsman, features a dramatic entry, great room that opens to a beautiful, spacious kitchen with hardwood flooring, granite countertops, stainless steel Appliances,10x15 Morning room, formal dining room, den, master bedroom suite, side entry garage plus SO MUCH MORE!
Last Agent to Sell the Property
Tuskes Realty License #RB067704 Listed on: 04/18/2016
Home Details
Home Type
- Single Family
Est. Annual Taxes
- $6,567
Year Built
- Built in 2016 | Newly Remodeled
Lot Details
- Level Lot
- Cleared Lot
- Wooded Lot
HOA Fees
- $21 Monthly HOA Fees
Home Design
- Colonial Architecture
- Fire Rated Drywall
- Composition Shingle Roof
- Vinyl Siding
- Stone Exterior Construction
Interior Spaces
- 2,786 Sq Ft Home
- 2-Story Property
- Ceiling Fan
- Gas Fireplace
- Breakfast Room
- Formal Dining Room
- Eat-In Kitchen
Flooring
- Wood
- Concrete
Bedrooms and Bathrooms
- 4 Bedrooms
- Walk-In Closet
Unfinished Basement
- Walk-Out Basement
- Basement Fills Entire Space Under The House
Parking
- 2 Car Attached Garage
- Private Driveway
Utilities
- Forced Air Heating and Cooling System
- Heating System Uses Gas
- Gas Water Heater
- Cable TV Available
Community Details
Overview
- Sand Springs Subdivision
Amenities
- Community Deck or Porch
- Office
Ownership History
Purchase Details
Home Financials for this Owner
Home Financials are based on the most recent Mortgage that was taken out on this home.Purchase Details
Home Financials for this Owner
Home Financials are based on the most recent Mortgage that was taken out on this home.Similar Homes in Drums, PA
Home Values in the Area
Average Home Value in this Area
Purchase History
| Date | Type | Sale Price | Title Company |
|---|---|---|---|
| Deed | $475,000 | -- | |
| Deed | $325,875 | Attorney |
Mortgage History
| Date | Status | Loan Amount | Loan Type |
|---|---|---|---|
| Open | $500,000 | New Conventional | |
| Previous Owner | $309,581 | New Conventional |
Property History
| Date | Event | Price | Change | Sq Ft Price |
|---|---|---|---|---|
| 09/09/2022 09/09/22 | Sold | $475,000 | -0.8% | $170 / Sq Ft |
| 08/03/2022 08/03/22 | Pending | -- | -- | -- |
| 07/19/2022 07/19/22 | For Sale | $479,000 | +47.0% | $172 / Sq Ft |
| 09/15/2016 09/15/16 | Sold | $325,875 | -2.1% | $117 / Sq Ft |
| 04/25/2016 04/25/16 | Pending | -- | -- | -- |
| 04/18/2016 04/18/16 | For Sale | $332,900 | -- | $119 / Sq Ft |
Tax History Compared to Growth
Tax History
| Year | Tax Paid | Tax Assessment Tax Assessment Total Assessment is a certain percentage of the fair market value that is determined by local assessors to be the total taxable value of land and additions on the property. | Land | Improvement |
|---|---|---|---|---|
| 2025 | $6,567 | $317,400 | $41,000 | $276,400 |
| 2024 | $6,304 | $317,400 | $41,000 | $276,400 |
| 2023 | $6,182 | $317,400 | $41,000 | $276,400 |
| 2022 | $6,123 | $317,400 | $41,000 | $276,400 |
| 2021 | $5,940 | $317,400 | $41,000 | $276,400 |
| 2020 | $5,790 | $317,400 | $41,000 | $276,400 |
| 2019 | $5,550 | $317,400 | $41,000 | $276,400 |
| 2018 | $5,342 | $317,400 | $41,000 | $276,400 |
| 2017 | $5,228 | $317,400 | $41,000 | $276,400 |
Agents Affiliated with this Home
-
Pamela McGovern

Seller's Agent in 2022
Pamela McGovern
Classic Properties - Mountaintop
(570) 905-4098
9 in this area
154 Total Sales
-
Linnea DelFine

Buyer's Agent in 2022
Linnea DelFine
Century 21 Select Group
(570) 371-1798
11 in this area
329 Total Sales
-
Michael Tuskes

Seller's Agent in 2016
Michael Tuskes
Tuskes Realty
(484) 626-1616
2 in this area
415 Total Sales
-
Sue Barre

Buyer's Agent in 2016
Sue Barre
Classic Properties Back Mountain
(570) 696-5417
142 Total Sales
-
S
Buyer's Agent in 2016
Sue Barre Gitlin
Map
Source: Luzerne County Association of REALTORS®
MLS Number: 16-1931
APN: 06-P8S1-001-477-000
- 862 Champions Dr
- 40 Reserve Dr
- 387 Long Run Rd
- 733 Quarry Rd
- 401 Long Run Rd
- 350 Long Run Rd
- 57 Teaberry Dr
- 108 Refuge Dr E
- 0 Old Turnpike Rd Adj I-80 Unit 25-3187
- 56 N Chestnut Dr
- 14 N Chestnut Dr
- 848 Champions Dr
- 850 Champions Dr
- 1 & 6 N Old Turnpike Rd
- 124 Misty Ln
- 318 Long Run Rd
- 0 N Hunter Hwy
- 1121 Saint Johns Rd
- 10 Bentwood Rd
- 42 Police Grove Rd






