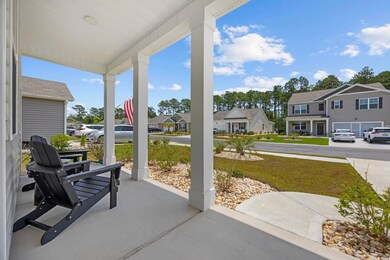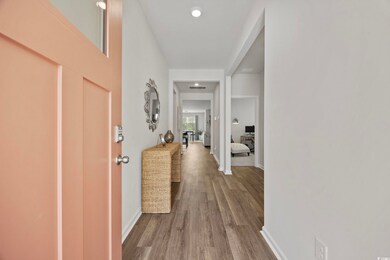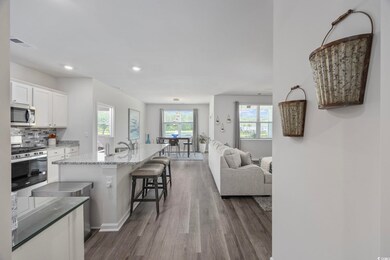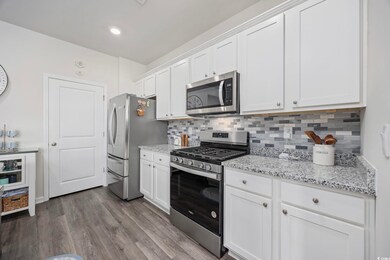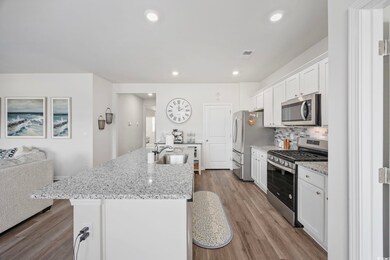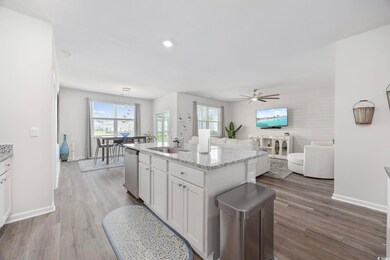
205 Longside Ct Little River, SC 29566
Estimated payment $2,489/month
Highlights
- Very Popular Property
- Clubhouse
- Solid Surface Countertops
- Waterway Elementary School Rated A-
- Ranch Style House
- Community Pool
About This Home
Welcome to this beautifully designed home in the sought-after Heather Glen community! This Aria floor plan offers an open-concept layout with 9' ceilings, creating a bright and spacious atmosphere throughout. As you move through the front hallway—passing two well-appointed bedrooms—you’ll find yourself in the heart of the home: a stunning kitchen with granite countertops, a large island that doubles as a breakfast bar, and stainless-steel appliances. The kitchen flows effortlessly into the dining and living areas, making it ideal for both entertaining and everyday living. The dining area boasts a stylish custom light fixture and sliding glass doors that open to a screened back porch and a brick patio, perfect for indoor-outdoor living. The living room features a charming shiplap accent wall, adding warmth and character to the space. The split-bedroom design offers added privacy, with two bedrooms on one side and the owner’s suite tucked away on the other. The spacious master bedroom includes a large, custom walk-in closet with double hanging rows, a custom wood feature wall, and tranquil pond views. The en-suite bath features a dual vanity and a shower with glass sliding doors and a custom master bath closet. Outside, enjoy your fully fenced backyard with palm trees, a fenced in yard for added security, and a serene pond view—ideal for relaxing or entertaining. A covered and screened back porch plus a brick patio offer the perfect spots to unwind while enjoying the outdoors. Additional highlights include an attached 2-car garage, smart home technology, and stylish upgrades throughout. The Heather Glen community offers fantastic amenities, including a resort-syle clubhouse and pool, and a fun playground for families to enjoy. This home perfectly blends comfort, design, and functionality—a true gem in the lifestyle-rich Heather Glen community!
Home Details
Home Type
- Single Family
Year Built
- Built in 2024
Lot Details
- 8,712 Sq Ft Lot
- Fenced
- Rectangular Lot
HOA Fees
- $114 Monthly HOA Fees
Parking
- 2 Car Attached Garage
Home Design
- Ranch Style House
- Slab Foundation
- Wood Frame Construction
- Vinyl Siding
Interior Spaces
- 1,618 Sq Ft Home
- Ceiling Fan
- Dining Area
- Washer and Dryer Hookup
Kitchen
- Breakfast Bar
- Range
- Microwave
- Dishwasher
- Stainless Steel Appliances
- Kitchen Island
- Solid Surface Countertops
Flooring
- Carpet
- Luxury Vinyl Tile
Bedrooms and Bathrooms
- 3 Bedrooms
- Split Bedroom Floorplan
- 2 Full Bathrooms
Outdoor Features
- Patio
- Front Porch
Location
- Outside City Limits
Schools
- Waterway Elementary School
- North Myrtle Beach Middle School
- North Myrtle Beach High School
Utilities
- Central Heating and Cooling System
- Cooling System Powered By Gas
- Heating System Uses Gas
- Tankless Water Heater
- Gas Water Heater
Community Details
Overview
- Association fees include electric common, trash pickup, pool service, manager, common maint/repair, recreation facilities
- The community has rules related to fencing, allowable golf cart usage in the community
Amenities
- Clubhouse
Recreation
- Community Pool
Map
Home Values in the Area
Average Home Value in this Area
Property History
| Date | Event | Price | Change | Sq Ft Price |
|---|---|---|---|---|
| 06/02/2025 06/02/25 | For Sale | $359,000 | -- | $226 / Sq Ft |
Similar Homes in Little River, SC
Source: Coastal Carolinas Association of REALTORS®
MLS Number: 2513663
- 189 Boundaryline Dr NW
- 183 Craven Ct
- 2485 Burning Tree Ln
- 180 Boundaryline Dr NW
- 2479 Glen Dr
- 173 Crossroad Dr NW
- 188 Bayyard Ct NW
- 2479 Glencree Rd
- 2230 Ainsley Dr
- TBD Heather Lakes Dr
- 193 Woodyard Dr NW
- 299 Berryknoll Dr NW
- 2515 Saint Andrews Dr
- 2588 Lake Vista Dr Unit HL 3
- 195 Boundary Loop Rd NW
- 2567 Lake Vista Dr
- 100 Boundary Loop Rd NW
- 967 Irving Dr
- 148 Boundary Loop Rd NW
- 5 Ct 10

