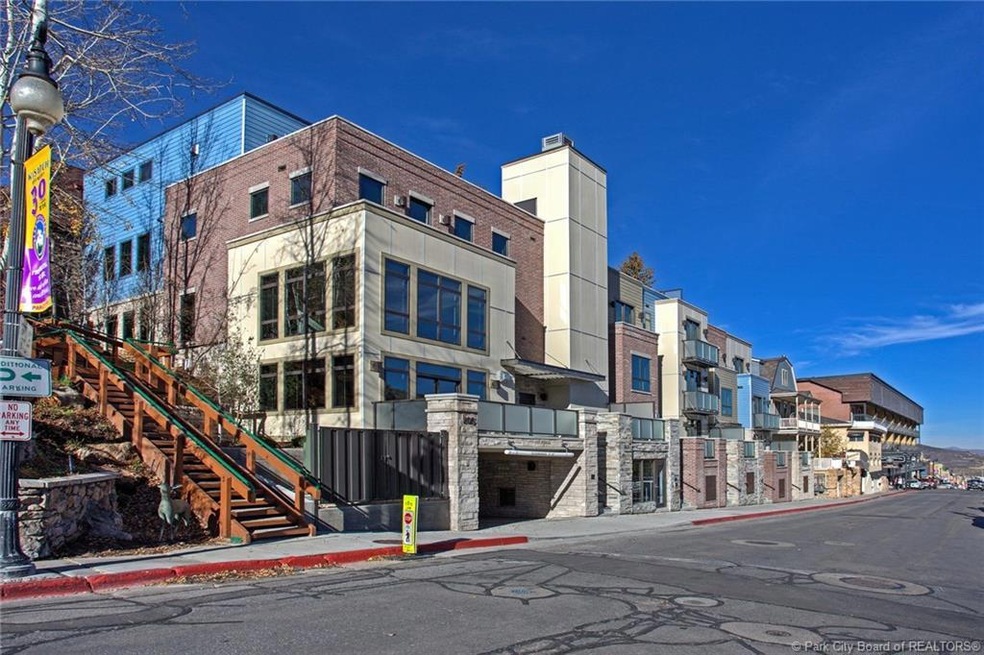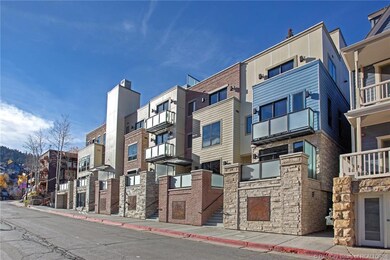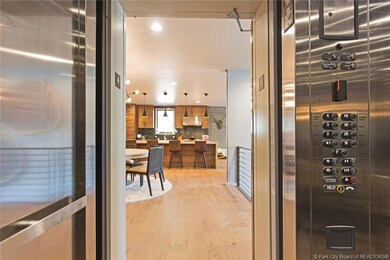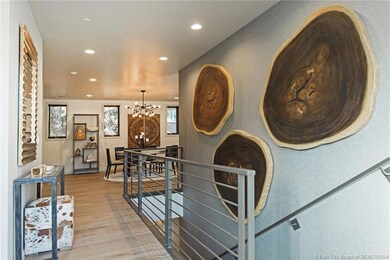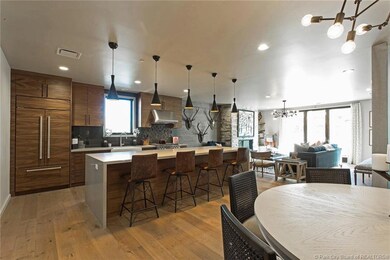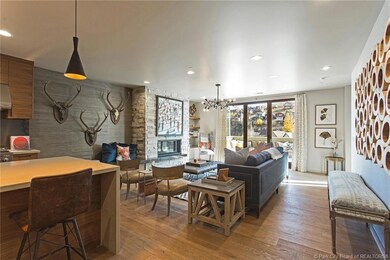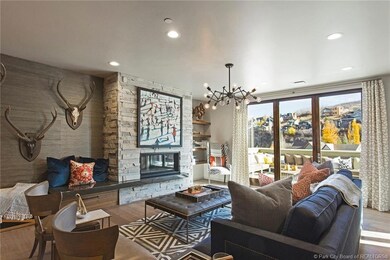
205 Main St Unit B Park City, UT 84060
Highlights
- Newly Remodeled
- Mountain View
- Contemporary Architecture
- McPolin Elementary School Rated A
- Deck
- Property is near public transit
About This Home
As of January 2021Enjoy extraordinary luxury, privacy, and total access at the top of Main St. with the residences of 205 Main. Each residence is uniquely designed to feel like your own custom penthouse, providing a thoughtful open floorplan, spacious outdoor living area, chef's style kitchen, and a modern-mountain contemporary style. Private entry, elevator access, and owners garage will seamlessly relax you into mountain living while you enjoy expansive views of upper and lower Main St and the surrounding mountains. With walking distance to the town lift and just steps away from Main Street's renowned dining and entertainment, don't miss this rare opportunity to experience exceptional luxury living in the heart of a world-class destination.
Last Agent to Sell the Property
Jamison Frost
Summit Sotheby's International Realty -Silver Lake Listed on: 11/02/2016
Co-Listed By
Mark Cusick
Summit Sotheby's International Realty
Last Buyer's Agent
Non-Member Non-Members
Coldwell Banker Realty
Property Details
Home Type
- Condominium
Est. Annual Taxes
- $11,448
Year Built
- Built in 2016 | Newly Remodeled
HOA Fees
- $1,000 Monthly HOA Fees
Parking
- 2 Car Garage
- Heated Garage
- Garage Door Opener
- Guest Parking
Home Design
- Contemporary Architecture
- Mountain Contemporary Architecture
- Flat Roof Shape
- Slab Foundation
- Composition Roof
- Wood Siding
- Stone Siding
- Concrete Perimeter Foundation
- Stone
Interior Spaces
- 2,715 Sq Ft Home
- Wired For Data
- Gas Fireplace
- Great Room
- Formal Dining Room
- Home Office
- Mountain Views
- Laundry Room
Kitchen
- Eat-In Kitchen
- Oven
- Microwave
- Dishwasher
- Disposal
Flooring
- Wood
- Radiant Floor
- Tile
Bedrooms and Bathrooms
- 3 Main Level Bedrooms
Location
- Property is near public transit
- Property is near a bus stop
Utilities
- Air Conditioning
- Heating System Uses Natural Gas
- Natural Gas Connected
- High Speed Internet
- Phone Available
- Cable TV Available
Additional Features
- Deck
- Sloped Lot
Listing and Financial Details
- Assessor Parcel Number PPMS-3
Community Details
Overview
- 205 Main St. Condominiums Subdivision
Amenities
- Elevator
Ownership History
Purchase Details
Home Financials for this Owner
Home Financials are based on the most recent Mortgage that was taken out on this home.Purchase Details
Home Financials for this Owner
Home Financials are based on the most recent Mortgage that was taken out on this home.Similar Homes in Park City, UT
Home Values in the Area
Average Home Value in this Area
Purchase History
| Date | Type | Sale Price | Title Company |
|---|---|---|---|
| Warranty Deed | -- | Metro National Title | |
| Warranty Deed | -- | Park City Title |
Mortgage History
| Date | Status | Loan Amount | Loan Type |
|---|---|---|---|
| Open | $886,000 | New Conventional | |
| Open | $2,170,000 | New Conventional |
Property History
| Date | Event | Price | Change | Sq Ft Price |
|---|---|---|---|---|
| 01/21/2021 01/21/21 | Sold | -- | -- | -- |
| 12/11/2020 12/11/20 | Pending | -- | -- | -- |
| 11/04/2019 11/04/19 | For Sale | $3,480,000 | -0.6% | $1,264 / Sq Ft |
| 11/18/2016 11/18/16 | Sold | -- | -- | -- |
| 11/02/2016 11/02/16 | Pending | -- | -- | -- |
| 11/02/2016 11/02/16 | For Sale | $3,500,000 | -- | $1,289 / Sq Ft |
Tax History Compared to Growth
Tax History
| Year | Tax Paid | Tax Assessment Tax Assessment Total Assessment is a certain percentage of the fair market value that is determined by local assessors to be the total taxable value of land and additions on the property. | Land | Improvement |
|---|---|---|---|---|
| 2023 | $23,282 | $4,129,500 | $0 | $4,129,500 |
| 2022 | $19,267 | $2,925,000 | $800,000 | $2,125,000 |
| 2021 | $20,978 | $2,753,000 | $800,000 | $1,953,000 |
| 2020 | $22,269 | $2,753,000 | $800,000 | $1,953,000 |
| 2019 | $22,663 | $2,753,000 | $800,000 | $1,953,000 |
| 2018 | $22,663 | $2,753,000 | $800,000 | $1,953,000 |
| 2017 | $21,528 | $2,753,000 | $800,000 | $1,953,000 |
| 2016 | $2,009 | $250,000 | $250,000 | $0 |
| 2015 | -- | $0 | $0 | $0 |
Agents Affiliated with this Home
-
Stefanie Wilcox

Seller's Agent in 2021
Stefanie Wilcox
BHHS Utah Properties - SV
(435) 503-1744
17 in this area
40 Total Sales
-
M
Buyer's Agent in 2021
Mark Sletten
Summit Sothebys Intl - ParkAve
-
J
Seller's Agent in 2016
Jamison Frost
Summit Sotheby's International Realty -Silver Lake
-
M
Seller Co-Listing Agent in 2016
Mark Cusick
Summit Sotheby's International Realty
-
N
Buyer's Agent in 2016
Non-Member Non-Members
Coldwell Banker Realty
-
N
Buyer's Agent in 2016
Non Non-Member
Non Member
Map
Source: Park City Board of REALTORS®
MLS Number: 11605447
APN: 205-MAIN-B
