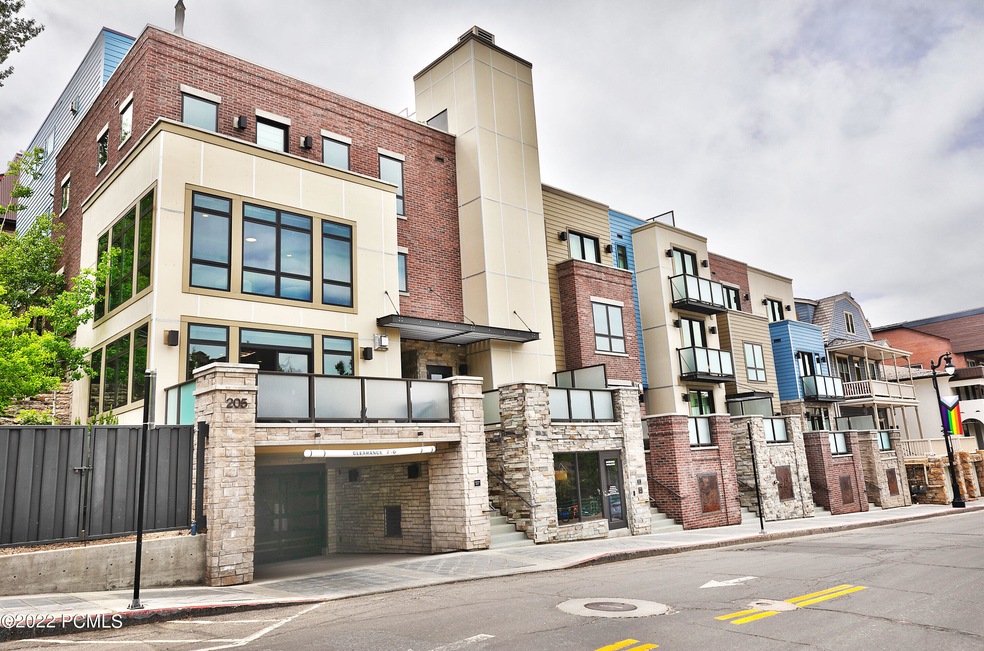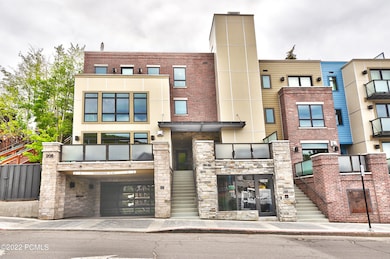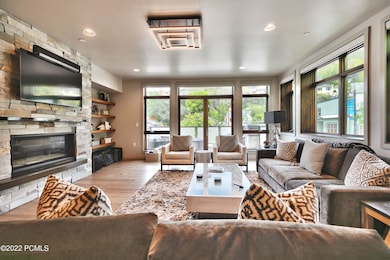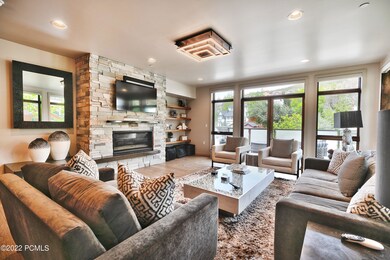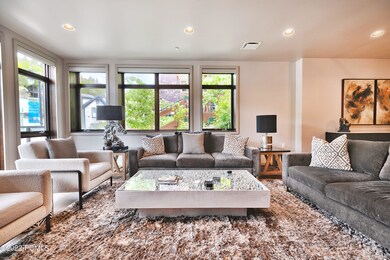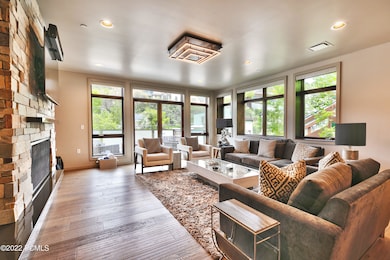
205 Main St Unit E Park City, UT 84060
Estimated Value: $4,462,861 - $5,442,000
Highlights
- Spa
- Deck
- Wood Flooring
- McPolin Elementary School Rated A
- Contemporary Architecture
- Loft
About This Home
As of September 2022This luxury residence at 205 Main Street offers true townhome living right on Main Street in the heart of Historic Park City. The modern-mountain contemporary home boasts an open living area with a large fully equipped kitchen, three large bedroom suites with a swing room on the main level with it's own three quarter bath off of hallway. The home has been professionally styled out by the owner/designer with high-end finishes, furnishings and appliances. Two levels and two spacious outdoor areas offer expansive views overlooking Main Street. Direct entry off Main Street for guests, elevator access, and owners garage offer the ultimate convenience of Old Town living. Enjoy shops, restaurants, bars, the Sundance Film Festival, Arts Festival, hiking, biking, or take the charming Trolley to the Town Lift to ski or ride - all right outside your door! Perfect for a primary residence, a second home, or a rental property.
Last Agent to Sell the Property
Engel & Volkers Park City Brokerage Phone: 435-640-4816 License #5470061-AB00 Listed on: 07/27/2022

Last Buyer's Agent
John Ordean
ERA Bald Eagle Realty
Townhouse Details
Home Type
- Townhome
Est. Annual Taxes
- $20,518
Year Built
- Built in 2016
Lot Details
- Landscaped
HOA Fees
- $1,600 Monthly HOA Fees
Home Design
- Contemporary Architecture
- Brick Veneer
- Slab Foundation
- Wood Frame Construction
- Shingle Roof
- Asphalt Roof
- Stone Siding
- Concrete Perimeter Foundation
- Metal Construction or Metal Frame
- Stone
Interior Spaces
- 3,249 Sq Ft Home
- Multi-Level Property
- Furnished
- Gas Fireplace
- Great Room
- Formal Dining Room
- Home Office
- Loft
- Storage
Kitchen
- Breakfast Bar
- Gas Range
- Microwave
- Dishwasher
- Disposal
Flooring
- Wood
- Carpet
- Tile
Bedrooms and Bathrooms
- 3 Bedrooms
Laundry
- Laundry Room
- Washer
Home Security
Parking
- Attached Garage
- Heated Garage
- Garage Door Opener
- Assigned Parking
Outdoor Features
- Spa
- Balcony
- Deck
- Outdoor Storage
- Outdoor Gas Grill
Utilities
- Forced Air Heating and Cooling System
- Heating System Uses Natural Gas
- Natural Gas Connected
- Gas Water Heater
- High Speed Internet
- Phone Available
Listing and Financial Details
- Assessor Parcel Number 205-Main-E
Community Details
Overview
- Association fees include com area taxes, insurance, maintenance exterior, ground maintenance, reserve/contingency fund
- Association Phone (435) 645-9696
- 205 Main St. Condominiums Subdivision
- Property managed by Park City Vacation Rentals
Pet Policy
- Pets Allowed
Additional Features
- Fire Sprinkler System
- Elevator
Ownership History
Purchase Details
Home Financials for this Owner
Home Financials are based on the most recent Mortgage that was taken out on this home.Purchase Details
Home Financials for this Owner
Home Financials are based on the most recent Mortgage that was taken out on this home.Similar Homes in Park City, UT
Home Values in the Area
Average Home Value in this Area
Purchase History
| Date | Buyer | Sale Price | Title Company |
|---|---|---|---|
| C Walk Lp | -- | Metro National Title | |
| Dsw Partners Llc | -- | Park City Title |
Property History
| Date | Event | Price | Change | Sq Ft Price |
|---|---|---|---|---|
| 09/30/2022 09/30/22 | Sold | -- | -- | -- |
| 09/30/2022 09/30/22 | Off Market | -- | -- | -- |
| 08/15/2022 08/15/22 | Pending | -- | -- | -- |
| 08/03/2022 08/03/22 | Price Changed | $4,795,000 | -2.6% | $1,476 / Sq Ft |
| 07/27/2022 07/27/22 | For Sale | $4,925,000 | 0.0% | $1,516 / Sq Ft |
| 07/25/2022 07/25/22 | Pending | -- | -- | -- |
| 04/29/2022 04/29/22 | Price Changed | $4,925,000 | -17.8% | $1,516 / Sq Ft |
| 02/10/2022 02/10/22 | For Sale | $5,995,000 | +88.1% | $1,845 / Sq Ft |
| 09/07/2017 09/07/17 | Sold | -- | -- | -- |
| 08/24/2017 08/24/17 | Pending | -- | -- | -- |
| 04/25/2017 04/25/17 | For Sale | $3,186,600 | -- | $981 / Sq Ft |
Tax History Compared to Growth
Tax History
| Year | Tax Paid | Tax Assessment Tax Assessment Total Assessment is a certain percentage of the fair market value that is determined by local assessors to be the total taxable value of land and additions on the property. | Land | Improvement |
|---|---|---|---|---|
| 2023 | $27,494 | $4,876,500 | $0 | $4,876,500 |
| 2022 | $22,066 | $3,350,000 | $800,000 | $2,550,000 |
| 2021 | $20,518 | $2,692,700 | $800,000 | $1,892,700 |
| 2020 | $21,781 | $2,692,700 | $800,000 | $1,892,700 |
| 2019 | $22,166 | $2,692,700 | $800,000 | $1,892,700 |
| 2018 | $22,166 | $2,692,700 | $800,000 | $1,892,700 |
| 2017 | $21,057 | $2,692,700 | $800,000 | $1,892,700 |
| 2016 | $2,009 | $250,000 | $250,000 | $0 |
| 2015 | -- | $0 | $0 | $0 |
Agents Affiliated with this Home
-
Linda Sailer

Seller's Agent in 2022
Linda Sailer
Engel & Volkers Park City
(435) 640-4816
6 in this area
27 Total Sales
-
J
Buyer's Agent in 2022
John Ordean
ERA Bald Eagle Realty
-
Paul Benson

Seller's Agent in 2017
Paul Benson
Engel & Volkers Park City
(435) 640-7441
25 in this area
122 Total Sales
-
Lindsay Clark
L
Seller Co-Listing Agent in 2017
Lindsay Clark
Engel & Volkers Park City
(435) 729-0699
4 in this area
36 Total Sales
Map
Source: Park City Board of REALTORS®
MLS Number: 12200409
APN: 205-MAIN-E
- 205 Main St
- 205 Main St Unit 1-E
- 205 Main St Unit 4-F
- 205 Main St Unit 2-C
- 205 Main St Unit 5-D
- 205 Main St Unit 6-B
- 205 Main St Unit 3-A
- 205 Main St Unit F
- 205 Main St Unit A
- 205 Main St Unit D
- 205 Main St Unit B
- 205 Main St Unit C
- 205 Main St Unit E
- 151 Main St
- 225 Main St Unit A-24
- 186 Main St
- 205 Main
- 120 Park Ave
- 139 Main St
- 146 Park Ave Unit 146
