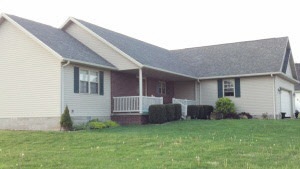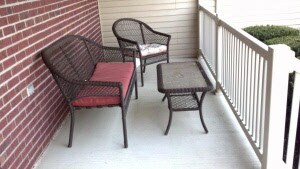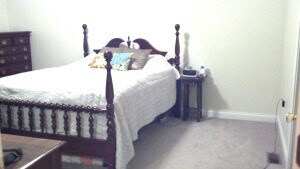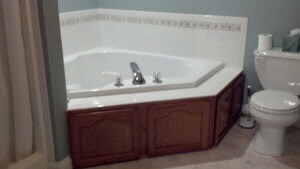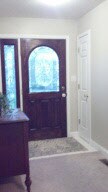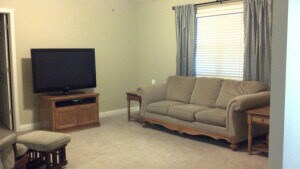205 Maple Run Estates Blvd Springville, IN 47462
Highlights
- Vaulted Ceiling
- 2 Car Attached Garage
- Double Vanity
- Ranch Style House
- Eat-In Kitchen
- Walk-In Closet
About This Home
As of July 2012Located in the well desired ''Maple Run Estates''. 3 Br, 2 Ba home w/ freshly painted neutral colors. Foyer, Living room w/vaulted ceilings. MASTER SUITE features; WALK-IN CLOSET, & an ENSUITE w/ shower, dbl sinks, & garden tub. Kitchen has oak custom cabinets, well maintained appliances, & bar. This home also features a 2 car garage, outbuilding & cobblestone drive and a back deck.
Last Buyer's Agent
Non-mls Member
NonMember BED
Home Details
Home Type
- Single Family
Est. Annual Taxes
- $1,131
Year Built
- Built in 2000
Parking
- 2 Car Attached Garage
- Garage Door Opener
Home Design
- Ranch Style House
- Brick Exterior Construction
- Shingle Roof
- Vinyl Construction Material
Interior Spaces
- 1,512 Sq Ft Home
- Vaulted Ceiling
- Crawl Space
- Storage In Attic
- Eat-In Kitchen
Flooring
- Carpet
- Vinyl
Bedrooms and Bathrooms
- 3 Bedrooms
- En-Suite Primary Bedroom
- Walk-In Closet
- 2 Full Bathrooms
- Double Vanity
- Bathtub with Shower
- Garden Bath
Schools
- Springville Elementary School
- Oolitic Middle School
- Bedford-North Lawrence High School
Utilities
- Forced Air Heating and Cooling System
- Heat Pump System
- Septic System
- Cable TV Available
Additional Features
- Outbuilding
- 1.36 Acre Lot
Community Details
- Maple Run Estates Subdivision
Listing and Financial Details
- Assessor Parcel Number 47-04-12-131-007.000-007
Ownership History
Purchase Details
Home Financials for this Owner
Home Financials are based on the most recent Mortgage that was taken out on this home.Map
Home Values in the Area
Average Home Value in this Area
Purchase History
| Date | Type | Sale Price | Title Company |
|---|---|---|---|
| Warranty Deed | -- | -- |
Mortgage History
| Date | Status | Loan Amount | Loan Type |
|---|---|---|---|
| Open | $152,551 | No Value Available |
Property History
| Date | Event | Price | Change | Sq Ft Price |
|---|---|---|---|---|
| 07/13/2012 07/13/12 | Sold | $149,500 | 0.0% | $99 / Sq Ft |
| 07/13/2012 07/13/12 | Sold | $149,500 | -3.5% | $99 / Sq Ft |
| 07/13/2012 07/13/12 | Pending | -- | -- | -- |
| 05/17/2012 05/17/12 | Pending | -- | -- | -- |
| 05/01/2012 05/01/12 | For Sale | $155,000 | 0.0% | $103 / Sq Ft |
| 04/03/2012 04/03/12 | For Sale | $155,000 | -- | $103 / Sq Ft |
Tax History
| Year | Tax Paid | Tax Assessment Tax Assessment Total Assessment is a certain percentage of the fair market value that is determined by local assessors to be the total taxable value of land and additions on the property. | Land | Improvement |
|---|---|---|---|---|
| 2024 | $1,554 | $219,300 | $30,400 | $188,900 |
| 2023 | $1,421 | $197,500 | $27,300 | $170,200 |
| 2022 | $1,377 | $186,700 | $26,800 | $159,900 |
| 2021 | $1,224 | $165,700 | $25,200 | $140,500 |
| 2020 | $1,165 | $158,800 | $24,700 | $134,100 |
| 2019 | $1,129 | $152,500 | $24,300 | $128,200 |
| 2018 | $1,101 | $148,800 | $23,800 | $125,000 |
| 2017 | $1,043 | $144,000 | $23,200 | $120,800 |
| 2016 | $1,026 | $143,900 | $22,900 | $121,000 |
| 2014 | $1,002 | $141,200 | $22,500 | $118,700 |
Source: Indiana Regional MLS
MLS Number: 20016761
APN: 47-04-12-131-007.000-007
- 807 Spyglass Dr
- 805 Spyglass Dr
- 829 Spyglass Hill Dr
- 823 Spyglass Hill Dr
- 819 Spyglass Hill Dr
- 708 Crystal Ct
- 831 Spyglass Hill Dr
- 720 Crystal Ct
- 719 Crystal Ct
- 717 Crystal Ct
- 716 Crystal Court Dr
- 713 Crystal Court Dr
- 712 Crystal Court Dr
- 709 Crystal Court Dr
- 707 Crystal Court Dr
- 704 Crystal Ct
- 706 Crystal Ct
- 705 Crystal Ct
- 108 Stonecrest Dr
- 104 Stonecrest Dr
