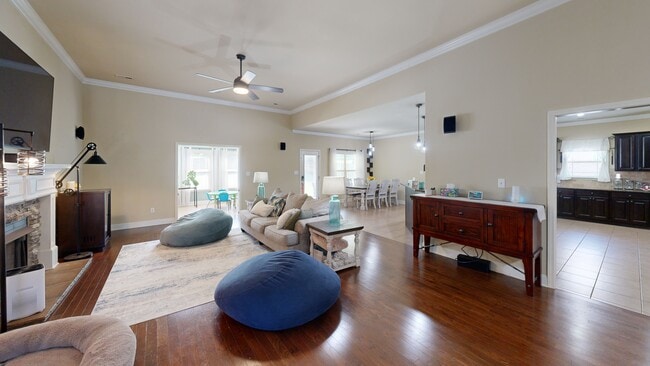
205 Maplebrook Dr Madison, AL 35756
Estimated payment $3,418/month
Highlights
- Popular Property
- ENERGY STAR Certified Homes
- Great Room
- Mill Creek Elementary School Rated A+
- Bonus Room
- Home Office
About This Home
Spacious 4 bd 4.5 ba floor plan located in Madison City School District. A/C units replaced 2022, roof replaced 2023, dishwasher replaced 2024. Features include all bedrooms on the main floor, large kitchen and oversized master bedroom with double closets, additional en-suite bedroom, office, sunroom, upstairs bonus with full bathroom, built-ins and closet, blinds, privacy fence and three car side entry garage. Other upgrades include crown molding throughout, ceiling fans, baby gates for secondary rooms, single basin kitchen sink, utility sink, dimmers. Community pool, playground. Seller to contribute $5k concessions buyers choice and 2 yrs prepaid HOA dues with accepted contract by 2/15/26.
Open House Schedule
-
Sunday, February 08, 20262:00 to 4:00 pm2/8/2026 2:00:00 PM +00:002/8/2026 4:00:00 PM +00:00Come by to see this amazingly spacious home within Madison City School District. This home had roof replaced 2022, A/C 2023, dishwasher 2024. Home features 4 bd 4.5 ba with large kitchen with ample cabinet and counter space, study, sunroom and bonus room complete with built-ins. Fully fenced backyard, covered back patio, sprinkler system and 3 car garage. and Community complete with pool, playground and Madison City greenway in back of community. So many upgrades that you must cocme see for yourself.Add to Calendar
Home Details
Home Type
- Single Family
Year Built
- Built in 2013
Lot Details
- 0.34 Acre Lot
- Sprinkler System
Home Design
- Slab Foundation
Interior Spaces
- 4,223 Sq Ft Home
- Property has 1 Level
- Crown Molding
- Electric Fireplace
- Great Room
- Breakfast Room
- Dining Room
- Home Office
- Bonus Room
Kitchen
- Oven or Range
- Microwave
- Dishwasher
- Disposal
Bedrooms and Bathrooms
- 4 Bedrooms
Parking
- 3 Car Attached Garage
- Side Facing Garage
- Garage Door Opener
- Driveway
Schools
- Liberty Elementary School
- Jamesclemens High School
Utilities
- Multiple cooling system units
- Multiple Heating Units
- Underground Utilities
- Water Heater
Additional Features
- ENERGY STAR Certified Homes
- Covered Patio or Porch
Listing and Financial Details
- Legal Lot and Block 1 / 11
- Assessor Parcel Number 17 01 11 0 001 001.000
Community Details
Overview
- Property has a Home Owners Association
- Stillwater Cove HOA, Phone Number (334) 472-2500
- Built by BRELAND HOMES LLC
- Stillwater Cove Subdivision
Amenities
- Common Area
Matterport 3D Tour
Floorplans
Map
Home Values in the Area
Average Home Value in this Area
Tax History
| Year | Tax Paid | Tax Assessment Tax Assessment Total Assessment is a certain percentage of the fair market value that is determined by local assessors to be the total taxable value of land and additions on the property. | Land | Improvement |
|---|---|---|---|---|
| 2025 | $3,905 | $54,840 | $0 | $0 |
| 2024 | $3,905 | $53,760 | $0 | $0 |
| 2023 | $3,828 | $51,080 | $0 | $0 |
| 2022 | $3,073 | $43,280 | $0 | $0 |
| 2021 | $2,766 | $39,020 | $0 | $0 |
| 2020 | $2,494 | $35,240 | $0 | $0 |
| 2019 | $2,091 | $35,560 | $0 | $0 |
| 2018 | $1,965 | $33,460 | $0 | $0 |
| 2017 | $1,955 | $33,460 | $0 | $0 |
| 2016 | $1,917 | $328,300 | $0 | $0 |
| 2015 | $1,927 | $32,840 | $0 | $0 |
| 2014 | $1,920 | $0 | $0 | $0 |
Property History
| Date | Event | Price | List to Sale | Price per Sq Ft | Prior Sale |
|---|---|---|---|---|---|
| 02/03/2026 02/03/26 | Price Changed | $594,999 | -0.8% | $141 / Sq Ft | |
| 11/10/2025 11/10/25 | For Sale | $599,999 | +99.4% | $142 / Sq Ft | |
| 11/03/2013 11/03/13 | Off Market | $300,937 | -- | -- | |
| 05/10/2013 05/10/13 | Sold | $300,937 | 0.0% | $72 / Sq Ft | View Prior Sale |
| 12/30/2012 12/30/12 | Pending | -- | -- | -- | |
| 12/30/2012 12/30/12 | For Sale | $300,937 | -- | $72 / Sq Ft |
Purchase History
| Date | Type | Sale Price | Title Company |
|---|---|---|---|
| Deed | $300,937 | -- | |
| Warranty Deed | $3,456,000 | -- |
Mortgage History
| Date | Status | Loan Amount | Loan Type |
|---|---|---|---|
| Open | $300,937 | No Value Available |
About the Listing Agent
Julie's Other Listings
Source: ValleyMLS.com
MLS Number: 21903579
APN: 17-01-11-0-001-001.000
- 214 Maplebrook Dr
- 105 Cherrywood Dr
- 107 Kite Cir
- 109 Willet Cir
- 101 Cavetown Branch
- Residence 3085 Plan at Moores Creek
- Residence 2840 Plan at Moores Creek
- Lydia Plan Portmore Branch
- 102 Stenness Branch
- Cary 2 Plan Lomond Branch
- Sara B Plan Cavetown Branch
- 106 Stenness Branch
- 101 Stenness Branch
- Wembley Plan Boardhouse Branch
- 159 Towhee Way
- 118 Stenness Branch
- Whiddon Plan Cavetown Branch
- Danielle Plan Cavetown Branch
- Josie Plan Madison Branch Blvd
- Paula E Plan Madison Branch Blvd
- 117 Chesnut Heath Ct
- 28582 Brian Ln
- 28599 Halford Dr
- 28590 Whitehall Ln
- 29789 Hardiman Rd
- 102 Mississippi St
- 117 Innocent Trail
- 8941 Segers Trail Loop
- 110 Citation Dr
- 111 Pembridge Ln
- 4507 St Andrews Dr
- 190 Kearny St
- 188 Kearny St
- 9000 Sanctuary Loop
- 28467 Schrimsher Rd
- 119 Harper Ln
- 65 Dylan Rd
- 200 Grantham Cir
- 28600 Huntsville Brownsferry Rd
- 207 Millbury Ct





