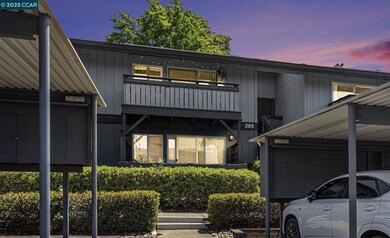205 Masters Ct Unit 3 Walnut Creek, CA 94598
Diablo Hills NeighborhoodEstimated payment $2,814/month
Highlights
- Golf Course Community
- Fitness Center
- Updated Kitchen
- Bancroft Elementary School Rated A-
- In Ground Pool
- View of Hills
About This Home
Fabulous Location in the highly desirable Club Villas Condominiums! Beautiful, top floor, 1 bedroom Condo located in the beautiful Heather Farms neighborhood in central Walnut Creek! This is a modern, updated, light & bright, gorgeous west-facing view of the hills, all new upgrades and flooring, and In-Unit washer/dryer. There are many community amenities, including on-site golf course, large modern fitness center, oasis pool/spa, fire-pit, basketball and tennis courts! Located 2 blocks from John Muir Medical Center, beautiful Heather Farm park and nature trails, shopping and restaurants, Greenery Bar & Grill, and close proximity to BART, highway 680/24, local free shuttle, and downtown, and within top-rated school district. This is a serene, well-maintained, quiet community set along a lovely grassy greenbelt, off the beaten path, and away from downtown congestion, and one of the nicest communities in town - a true Hidden Gem! Transparent Price!
Property Details
Home Type
- Condominium
Year Built
- Built in 1970
HOA Fees
- $356 Monthly HOA Fees
Home Design
- Contemporary Architecture
- Concrete Foundation
- Slab Foundation
- Tile Roof
- Fiber Cement Roof
- Wood Siding
Interior Spaces
- 1-Story Property
- Double Pane Windows
- Window Screens
- Views of Hills
Kitchen
- Updated Kitchen
- Electric Cooktop
- Free-Standing Range
- Microwave
- Dishwasher
Flooring
- Carpet
- Vinyl
Bedrooms and Bathrooms
- 1 Bedroom
- 1 Full Bathroom
Laundry
- Laundry closet
- Stacked Washer and Dryer
Parking
- Carport
- Guest Parking
Utilities
- Cooling System Mounted To A Wall/Window
- Baseboard Heating
Additional Features
- In Ground Pool
- West Facing Home
Listing and Financial Details
- Assessor Parcel Number 1443401425
Community Details
Overview
- Association fees include common area maintenance, exterior maintenance, hazard insurance, management fee, reserves, trash, water/sewer, insurance, ground maintenance, street
- Association Phone (925) 937-1011
- Heather Farms Subdivision
- Greenbelt
Amenities
- Community Barbecue Grill
- Clubhouse
- Laundry Facilities
Recreation
- Golf Course Community
- Tennis Courts
- Fitness Center
- Community Pool
- Trails
Pet Policy
- Limit on the number of pets
Map
Home Values in the Area
Average Home Value in this Area
Tax History
| Year | Tax Paid | Tax Assessment Tax Assessment Total Assessment is a certain percentage of the fair market value that is determined by local assessors to be the total taxable value of land and additions on the property. | Land | Improvement |
|---|---|---|---|---|
| 2025 | $5,373 | $426,604 | $307,750 | $118,854 |
| 2024 | $5,373 | $418,240 | $301,716 | $116,524 |
| 2023 | $5,280 | $410,040 | $295,800 | $114,240 |
| 2022 | $3,242 | $220,468 | $145,046 | $75,422 |
| 2021 | $3,162 | $216,146 | $142,202 | $73,944 |
| 2019 | $3,064 | $209,736 | $137,985 | $71,751 |
| 2018 | $2,963 | $205,625 | $135,280 | $70,345 |
| 2017 | $2,859 | $201,594 | $132,628 | $68,966 |
| 2016 | $2,775 | $197,642 | $130,028 | $67,614 |
| 2015 | $2,744 | $194,674 | $128,075 | $66,599 |
| 2014 | $2,699 | $190,862 | $125,567 | $65,295 |
Property History
| Date | Event | Price | List to Sale | Price per Sq Ft | Prior Sale |
|---|---|---|---|---|---|
| 11/16/2025 11/16/25 | Price Changed | $382,000 | -1.0% | $552 / Sq Ft | |
| 11/01/2025 11/01/25 | For Sale | $385,900 | -4.0% | $558 / Sq Ft | |
| 02/04/2025 02/04/25 | Off Market | $402,000 | -- | -- | |
| 06/02/2022 06/02/22 | Sold | $402,000 | -2.0% | $581 / Sq Ft | View Prior Sale |
| 05/10/2022 05/10/22 | Pending | -- | -- | -- | |
| 05/02/2022 05/02/22 | For Sale | $410,000 | -- | $592 / Sq Ft |
Purchase History
| Date | Type | Sale Price | Title Company |
|---|---|---|---|
| Grant Deed | $190,000 | Chicago Title Company | |
| Trustee Deed | $275,972 | Accommodation | |
| Grant Deed | $320,000 | First American Title Co |
Mortgage History
| Date | Status | Loan Amount | Loan Type |
|---|---|---|---|
| Previous Owner | $47,985 | Credit Line Revolving | |
| Previous Owner | $255,920 | Purchase Money Mortgage |
Source: Contra Costa Association of REALTORS®
MLS Number: 41116440
APN: 144-340-142-5
- 1417 Marchbanks Dr Unit 4
- 1457 Marchbanks Dr Unit 1
- 1463 Marchbanks Dr Unit 2
- 1411 Marchbanks Dr Unit 2
- 1471 Marchbanks Dr Unit 4
- 295 Kinross Dr
- 1513 Siskiyou Dr
- 208 Siskiyou Ct
- 849 Tampico
- 1241 Homestead Ave Unit 206
- 407 Tampico
- 500 Tampico
- 440 N Civic Dr Unit 203
- 430 N Civic Dr Unit 411
- 440 N Civic Dr Unit 409
- 440 N Civic Dr Unit 105
- 251 Haleena Place
- 470 N Civic Dr Unit 105
- 470 N Civic Dr Unit 208
- 300 N Civic Dr Unit 303
- 101 Hogan Ct
- 2610 Walnut Blvd
- 430 N Civic Dr
- 1444 Cortez Ct
- 310 N Civic Dr Unit 315
- 310 N Civic Dr Unit 511
- 340 N Civic Dr Unit 409
- 320 N Civic Dr Unit 410
- 320 N Civic Dr Unit 416
- 530 N Civic Dr
- 161 N Civic Dr
- 135 Sharene Ln
- 1919 Ygnacio Valley Rd
- 600 Chandon Ct
- 1919 Ygnacio Valley Rd Unit Ygnacio Gardens
- 1919 Ygnacio Valley Rd Unit 44
- 2724 Oak Rd Unit 119
- 1756 Carmel Dr
- 1160 Lincoln Ave
- 1186 Walker Ave







