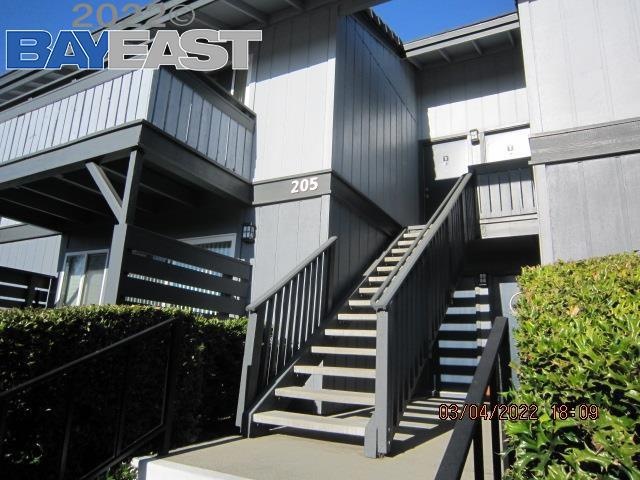
205 Masters Ct Unit 3 Walnut Creek, CA 94598
Diablo Hills NeighborhoodHighlights
- Fitness Center
- Clubhouse
- Stone Countertops
- Bancroft Elementary School Rated A-
- Contemporary Architecture
- Community Pool
About This Home
As of June 2022Resort style living in Walnut Creek. Highly desirable condo at Club Villas. This condo has one bedroom, one bathroom come with washer and dryer. New fresh interior paint, new carpet. Unite has storage locker in carport. the complex has two pools, tennis court, basketball, bocce court, grills for BBQ and exercise/yoga room. Conveniently located near downtown Walnut Creek shopping and restaurants. Just a little more than a mile from Walnut Creek BART and 680/24 Freeway. Club Villas has a large number of None Owner Occupy units. Your per-qualify letter must include this acknowledgement or please submit a concurrent application with a lender that has performed loan here.
Last Agent to Sell the Property
Jesse Wang
License #01252092 Listed on: 05/02/2022
Property Details
Home Type
- Condominium
Est. Annual Taxes
- $5,373
Year Built
- Built in 1970
HOA Fees
- $304 Monthly HOA Fees
Parking
- 1 Car Garage
- Carport
Home Design
- Contemporary Architecture
- Wood Siding
Interior Spaces
- 2-Story Property
- Double Pane Windows
Kitchen
- Electric Cooktop
- Free-Standing Range
- Microwave
- Plumbed For Ice Maker
- Dishwasher
- Stone Countertops
- Disposal
Flooring
- Carpet
- Tile
Bedrooms and Bathrooms
- 1 Bedroom
- 1 Full Bathroom
Laundry
- Laundry in unit
- Stacked Washer and Dryer
- 220 Volts In Laundry
Home Security
Location
- Property is near a golf course
Utilities
- Cooling System Mounted To A Wall/Window
- Baseboard Heating
- Electricity To Lot Line
Listing and Financial Details
- Assessor Parcel Number 144340142
Community Details
Overview
- Association fees include common area maintenance, management fee, reserves, trash, water/sewer, insurance, ground maintenance
- 340 Units
- Not Listed Association, Phone Number (925) 906-9000
- The Villas Subdivision
Amenities
- Community Barbecue Grill
- Clubhouse
Recreation
- Tennis Courts
- Fitness Center
- Exercise Course
- Community Pool
Security
- Carbon Monoxide Detectors
- Fire and Smoke Detector
Ownership History
Purchase Details
Purchase Details
Purchase Details
Home Financials for this Owner
Home Financials are based on the most recent Mortgage that was taken out on this home.Similar Homes in Walnut Creek, CA
Home Values in the Area
Average Home Value in this Area
Purchase History
| Date | Type | Sale Price | Title Company |
|---|---|---|---|
| Grant Deed | $190,000 | Chicago Title Company | |
| Trustee Deed | $275,972 | Accommodation | |
| Grant Deed | $320,000 | First American Title Co |
Mortgage History
| Date | Status | Loan Amount | Loan Type |
|---|---|---|---|
| Previous Owner | $47,985 | Credit Line Revolving | |
| Previous Owner | $255,920 | Purchase Money Mortgage |
Property History
| Date | Event | Price | Change | Sq Ft Price |
|---|---|---|---|---|
| 07/30/2025 07/30/25 | Price Changed | $415,000 | -2.4% | $600 / Sq Ft |
| 06/13/2025 06/13/25 | For Sale | $425,000 | +5.7% | $614 / Sq Ft |
| 02/04/2025 02/04/25 | Off Market | $402,000 | -- | -- |
| 06/02/2022 06/02/22 | Sold | $402,000 | -2.0% | $581 / Sq Ft |
| 05/10/2022 05/10/22 | Pending | -- | -- | -- |
| 05/02/2022 05/02/22 | For Sale | $410,000 | -- | $592 / Sq Ft |
Tax History Compared to Growth
Tax History
| Year | Tax Paid | Tax Assessment Tax Assessment Total Assessment is a certain percentage of the fair market value that is determined by local assessors to be the total taxable value of land and additions on the property. | Land | Improvement |
|---|---|---|---|---|
| 2025 | $5,373 | $426,604 | $307,750 | $118,854 |
| 2024 | $5,373 | $418,240 | $301,716 | $116,524 |
| 2023 | $5,280 | $410,040 | $295,800 | $114,240 |
| 2022 | $3,242 | $220,468 | $145,046 | $75,422 |
| 2021 | $3,162 | $216,146 | $142,202 | $73,944 |
| 2019 | $3,064 | $209,736 | $137,985 | $71,751 |
| 2018 | $2,963 | $205,625 | $135,280 | $70,345 |
| 2017 | $2,859 | $201,594 | $132,628 | $68,966 |
| 2016 | $2,775 | $197,642 | $130,028 | $67,614 |
| 2015 | $2,744 | $194,674 | $128,075 | $66,599 |
| 2014 | $2,699 | $190,862 | $125,567 | $65,295 |
Agents Affiliated with this Home
-

Seller's Agent in 2025
Maria Thomas
Sereno Group
(925) 285-1245
6 Total Sales
-
J
Seller's Agent in 2022
Jesse Wang
Map
Source: Bay East Association of REALTORS®
MLS Number: 40991333
APN: 144-340-142-5
- 127 Player Ct Unit 2
- 315 Masters Ct Unit 1
- 347 Kinross Dr
- 100 Kinross Dr Unit 42
- 332 Kinross Dr
- 1513 Siskiyou Dr
- 208 Siskiyou Ct
- 529 Adirondack Way
- 1430 Tampico Place
- 2562 Walnut Blvd Unit 66
- 41 Heather Ln
- 2560 Walnut Blvd Unit 3
- 2408 Westcliffe Ln
- 135 Cara Ct
- 263 Haleena Place
- 490 N Civic Dr Unit 101
- 1099 W Holly Dr
- 430 N Civic Dr Unit 313
- 430 N Civic Dr Unit 103
- 440 N Civic Dr Unit 203
