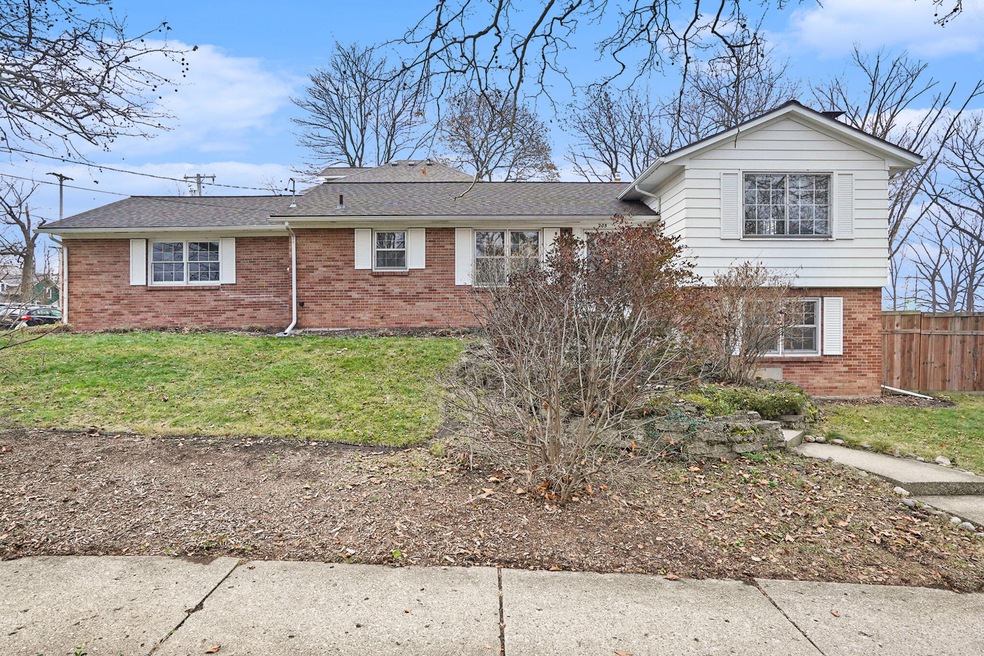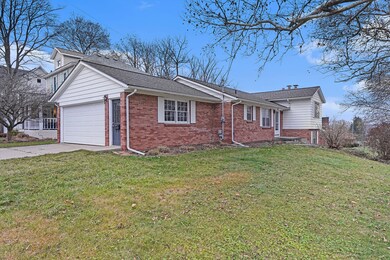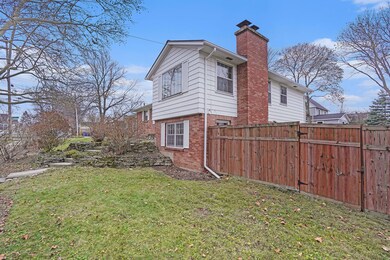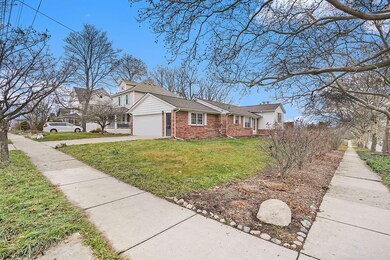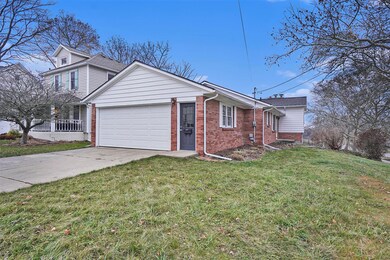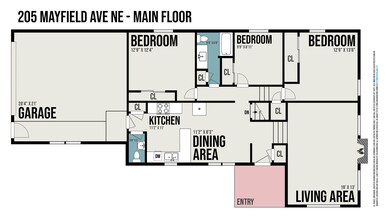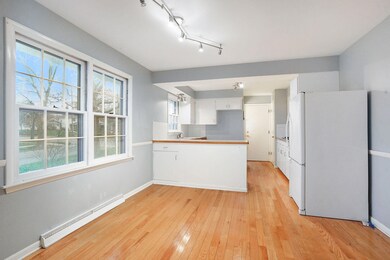
205 Mayfield Ave NE Grand Rapids, MI 49503
Fulton Heights NeighborhoodEstimated Value: $361,000 - $419,635
Highlights
- Family Room with Fireplace
- Wood Flooring
- 2 Car Attached Garage
- Recreation Room
- Corner Lot: Yes
- 4-minute walk to Hillcrest Park
About This Home
As of December 2022SOLD BEFORE BROADCAST. Four bedrooms in Fulton Heights! A unique 60's tri-level (plus basement level) on a wide corner lot, close to downtown. Too good to be true...two baths, two fireplaces, two and a half baths, and a two car attached garage. All the heavy lifting is done here; newer furnace and thermostat, water heater, roof, and updated electrical panel. Beautiful wood floors, including newer wood floors in living room. Also, a newer dishwasher and dryer, and even newer gutters. Walk to community garden, farmers market, shopping and restaurants.
Home Details
Home Type
- Single Family
Est. Annual Taxes
- $3,781
Year Built
- Built in 1962
Lot Details
- 7,100 Sq Ft Lot
- Lot Dimensions are 109 x 65
- Decorative Fence
- Shrub
- Corner Lot: Yes
- Level Lot
- Garden
- Back Yard Fenced
Parking
- 2 Car Attached Garage
- Garage Door Opener
Home Design
- Brick Exterior Construction
- Composition Roof
- Wood Siding
- Aluminum Siding
Interior Spaces
- 4-Story Property
- Wood Burning Fireplace
- Window Screens
- Family Room with Fireplace
- 2 Fireplaces
- Living Room with Fireplace
- Dining Area
- Recreation Room
- Wood Flooring
- Basement Fills Entire Space Under The House
Kitchen
- Eat-In Kitchen
- Oven
- Cooktop
- Dishwasher
- Snack Bar or Counter
Bedrooms and Bathrooms
- 4 Bedrooms | 2 Main Level Bedrooms
Laundry
- Laundry on main level
- Dryer
- Washer
Location
- Mineral Rights Excluded
Utilities
- Forced Air Heating and Cooling System
- Heating System Uses Natural Gas
- Natural Gas Water Heater
- High Speed Internet
- Phone Available
- Cable TV Available
Ownership History
Purchase Details
Home Financials for this Owner
Home Financials are based on the most recent Mortgage that was taken out on this home.Purchase Details
Home Financials for this Owner
Home Financials are based on the most recent Mortgage that was taken out on this home.Purchase Details
Home Financials for this Owner
Home Financials are based on the most recent Mortgage that was taken out on this home.Similar Homes in Grand Rapids, MI
Home Values in the Area
Average Home Value in this Area
Purchase History
| Date | Buyer | Sale Price | Title Company |
|---|---|---|---|
| Rickman Staci L | $300,000 | Chicago Title | |
| Bravender Daniel | $195,000 | First American Title | |
| Alvarez David E | $133,000 | Grand Rapids Title Company |
Mortgage History
| Date | Status | Borrower | Loan Amount |
|---|---|---|---|
| Open | Rickman Staci L | $240,000 | |
| Previous Owner | Bravender Daniel | $165,750 | |
| Previous Owner | Alvarez David E | $130,591 |
Property History
| Date | Event | Price | Change | Sq Ft Price |
|---|---|---|---|---|
| 12/27/2022 12/27/22 | Sold | $300,000 | 0.0% | $168 / Sq Ft |
| 12/27/2022 12/27/22 | For Sale | $299,900 | +53.8% | $168 / Sq Ft |
| 12/09/2022 12/09/22 | Pending | -- | -- | -- |
| 11/03/2017 11/03/17 | Sold | $195,000 | -20.4% | $109 / Sq Ft |
| 09/14/2017 09/14/17 | Pending | -- | -- | -- |
| 08/17/2017 08/17/17 | For Sale | $245,000 | -- | $138 / Sq Ft |
Tax History Compared to Growth
Tax History
| Year | Tax Paid | Tax Assessment Tax Assessment Total Assessment is a certain percentage of the fair market value that is determined by local assessors to be the total taxable value of land and additions on the property. | Land | Improvement |
|---|---|---|---|---|
| 2024 | $5,267 | $203,600 | $0 | $0 |
| 2023 | $5,268 | $158,200 | $0 | $0 |
| 2022 | $3,776 | $148,500 | $0 | $0 |
| 2021 | $3,692 | $143,700 | $0 | $0 |
| 2020 | $3,530 | $135,100 | $0 | $0 |
| 2019 | $3,697 | $129,000 | $0 | $0 |
| 2018 | $3,570 | $102,600 | $0 | $0 |
| 2017 | $2,890 | $97,500 | $0 | $0 |
| 2016 | $2,925 | $87,900 | $0 | $0 |
| 2015 | $2,720 | $87,900 | $0 | $0 |
| 2013 | -- | $80,000 | $0 | $0 |
Agents Affiliated with this Home
-
Tyler VanWingen

Seller's Agent in 2022
Tyler VanWingen
Greenridge Realty (EGR)
(616) 430-5104
25 in this area
78 Total Sales
-
John Holkeboer
J
Buyer's Agent in 2022
John Holkeboer
Greenridge Realty (EGR)
(616) 299-2458
6 in this area
57 Total Sales
-
Beverly Boerman

Seller's Agent in 2017
Beverly Boerman
Five Star Real Estate (Eastown)
(616) 262-1336
52 Total Sales
-
L
Buyer's Agent in 2017
Lisa Baars
Berkshire Hathaway HomeServices Michigan Real Estate
Map
Source: Southwestern Michigan Association of REALTORS®
MLS Number: 22051451
APN: 41-14-29-226-014
- 1540 Lyon St NE
- 150 Alten Ave NE
- 353 Alten Ave NE
- 123 Holmdene Blvd NE
- 119 Holmdene Blvd NE
- 309 Lawndale Ave NE
- 111 Auburn Ave NE
- 333 Lawndale Ave NE
- 9 Fuller Ave SE
- 31 Mayfair Dr NE
- 1148 Fulton St E
- 1044 Innes St NE
- 51 Fitzhugh Ave SE
- 1931 Michigan St NE
- 349 Diamond Ave NE
- 109 Paddock Ave SE
- 331 Carlton Ave SE
- 35 Fultonwood Dr SE
- 939 Baraga St NE
- 135 Houseman Ave NE
- 205 Mayfield Ave NE
- 1501 Lyon St NE
- 213 Mayfield Ave NE
- 1457 Lyon St NE
- 1521 Lyon St NE
- 162 Lowell Ave NE
- 217 Mayfield Ave NE
- 163 Mayfield Ave NE
- 212 Mayfield Ave NE
- 1527 Lyon St NE
- 154 Lowell Ave NE
- 159 Mayfield Ave NE
- 1453 Lyon St NE
- 221 Mayfield Ave NE
- 216 Mayfield Ave NE
- 155 Mayfield Ave NE
- 150 Lowell Ave NE
- 1441 Lyon St NE
- 148 Lowell Ave NE
- 161 Lowell Ave NE
