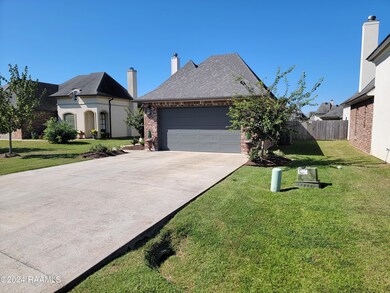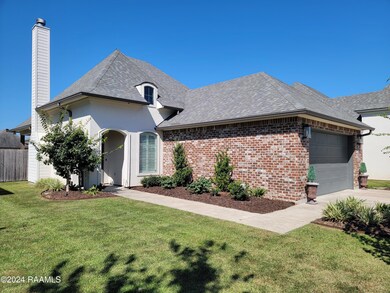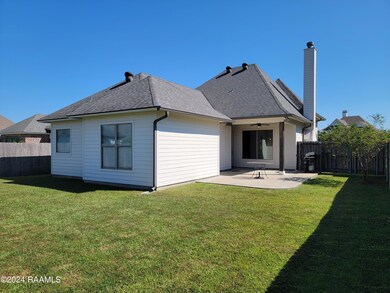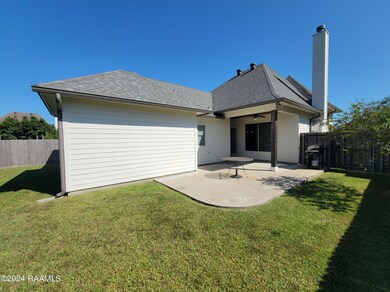
205 Meadow Gate Dr Lafayette, LA 70508
Central Lafayette Parish NeighborhoodHighlights
- Lake Front
- Nearby Water Access
- New Orleans Architecture
- Milton Elementary School Rated 9+
- Home fronts a pond
- Freestanding Bathtub
About This Home
As of October 2024Lovely home in great location that is MOVE IN READY!! This home is located in the highly sought-after Milton/Southside school district. This 3 bedroom, 2 bath home offers an open floor plan with tons of natural light, wood burning fireplace, custom crown molding, high ceilings and beautiful wood laminate/tile floors (no carpet). Spacious master retreat with tray ceiling, large walk-in closet, granite double vanity, soaker tub, and separate shower. Stunning kitchen with stainless appliances, granite counter tops/tile back splash and pantry. Also offers a butler's pantry with additional storage and a new, wine/beverage cooler. The dining room features custom plantation shutters. Front yard includes professional landscape and lighting. 2 car garage with storage room. End your day relaxing on the covered back patio with a beautiful sunset view! Call us to schedule a visit to view this home in this family-friendly and attractive neighborhood.
Last Agent to Sell the Property
Spectrum Real Estate License #10270 Listed on: 10/09/2024
Home Details
Home Type
- Single Family
Est. Annual Taxes
- $2,061
Year Built
- Built in 2018
Lot Details
- 7,841 Sq Ft Lot
- Lot Dimensions are 55.89 x 135.02 x 55.83 x 154.58
- Home fronts a pond
- Lake Front
- Privacy Fence
- Wood Fence
- Landscaped
- Level Lot
HOA Fees
- $29 Monthly HOA Fees
Parking
- 2 Car Garage
- Garage Door Opener
Home Design
- New Orleans Architecture
- French Architecture
- Brick Exterior Construction
- Slab Foundation
- Frame Construction
- Composition Roof
- HardiePlank Type
- Stucco
Interior Spaces
- 1,467 Sq Ft Home
- 1-Story Property
- Crown Molding
- Vaulted Ceiling
- Ceiling Fan
- Wood Burning Fireplace
- Double Pane Windows
- Window Treatments
- Living Room
- Dining Room
Kitchen
- Stove
- Microwave
- Plumbed For Ice Maker
- Dishwasher
- Granite Countertops
- Disposal
Flooring
- Tile
- Vinyl Plank
Bedrooms and Bathrooms
- 3 Bedrooms
- Walk-In Closet
- 2 Full Bathrooms
- Double Vanity
- Freestanding Bathtub
- Soaking Tub
- Separate Shower
Laundry
- Laundry Room
- Laundry on main level
- Washer and Electric Dryer Hookup
Home Security
- Security System Owned
- Fire and Smoke Detector
Outdoor Features
- Nearby Water Access
- Covered patio or porch
- Outdoor Fireplace
- Exterior Lighting
- Shed
Schools
- Milton Elementary And Middle School
- Southside High School
Utilities
- Central Heating and Cooling System
- Community Sewer or Septic
- Fiber Optics Available
- Cable TV Available
Community Details
- Association fees include ground maintenance
- Sawgrass Park Subdivision, French; New Orleans Floorplan
Listing and Financial Details
- Tax Lot 117
Ownership History
Purchase Details
Home Financials for this Owner
Home Financials are based on the most recent Mortgage that was taken out on this home.Purchase Details
Home Financials for this Owner
Home Financials are based on the most recent Mortgage that was taken out on this home.Similar Homes in Lafayette, LA
Home Values in the Area
Average Home Value in this Area
Purchase History
| Date | Type | Sale Price | Title Company |
|---|---|---|---|
| Deed | $260,000 | None Listed On Document | |
| Cash Sale Deed | $210,300 | None Available |
Mortgage History
| Date | Status | Loan Amount | Loan Type |
|---|---|---|---|
| Previous Owner | $168,500 | New Conventional | |
| Previous Owner | $168,240 | New Conventional |
Property History
| Date | Event | Price | Change | Sq Ft Price |
|---|---|---|---|---|
| 10/21/2024 10/21/24 | Sold | -- | -- | -- |
| 10/13/2024 10/13/24 | Pending | -- | -- | -- |
| 10/09/2024 10/09/24 | For Sale | $262,500 | +24.8% | $179 / Sq Ft |
| 08/01/2018 08/01/18 | Sold | -- | -- | -- |
| 06/01/2018 06/01/18 | Pending | -- | -- | -- |
| 01/25/2018 01/25/18 | For Sale | $210,300 | -- | $143 / Sq Ft |
Tax History Compared to Growth
Tax History
| Year | Tax Paid | Tax Assessment Tax Assessment Total Assessment is a certain percentage of the fair market value that is determined by local assessors to be the total taxable value of land and additions on the property. | Land | Improvement |
|---|---|---|---|---|
| 2024 | $2,061 | $23,345 | $3,000 | $20,345 |
| 2023 | $2,061 | $20,997 | $3,000 | $17,997 |
| 2022 | $1,849 | $20,997 | $3,000 | $17,997 |
| 2021 | $1,857 | $20,997 | $3,000 | $17,997 |
| 2020 | $1,855 | $20,997 | $3,000 | $17,997 |
| 2019 | $1,133 | $20,997 | $3,000 | $17,997 |
| 2018 | $257 | $3,000 | $3,000 | $0 |
| 2017 | $180 | $2,100 | $2,100 | $0 |
| 2015 | $192 | $2,250 | $2,250 | $0 |
Agents Affiliated with this Home
-
Lawayne Sieferman
L
Seller's Agent in 2024
Lawayne Sieferman
Spectrum Real Estate
(337) 216-6530
1 in this area
6 Total Sales
-
Frank Brown
F
Seller Co-Listing Agent in 2024
Frank Brown
Spectrum Real Estate
(337) 288-1108
2 in this area
15 Total Sales
-
Tammy Cormier

Buyer's Agent in 2024
Tammy Cormier
Century 21 Action Realty
(337) 523-1159
1 in this area
134 Total Sales
-
B
Seller's Agent in 2018
Brandon Landry
RE/MAX
Map
Source: REALTOR® Association of Acadiana
MLS Number: 24009500
APN: 6154616
- 105 Hazy River Way
- 112 Sleepy Brook Rd
- 108 Timber Bark Rd
- 712 Gunter Grass Ct
- 107 Grays Cove
- 202 Adelaide Dr
- 115 Hacienda Ln
- 105 Blue Heron Dr
- 202 Winding Wood Ln
- 114 Sandhill Crane Dr
- 116 Fullerton Ln
- 105 Watercress Dr
- 112 Sandhill Crane Dr
- 208 Crossbill Dr
- 204 Blackwater River Dr
- 207 Crossbill Dr
- 100 Mirada Ln
- 205 Crossbill Dr
- 102 Anaheim Ln
- 109 Saltmeadow Ln






