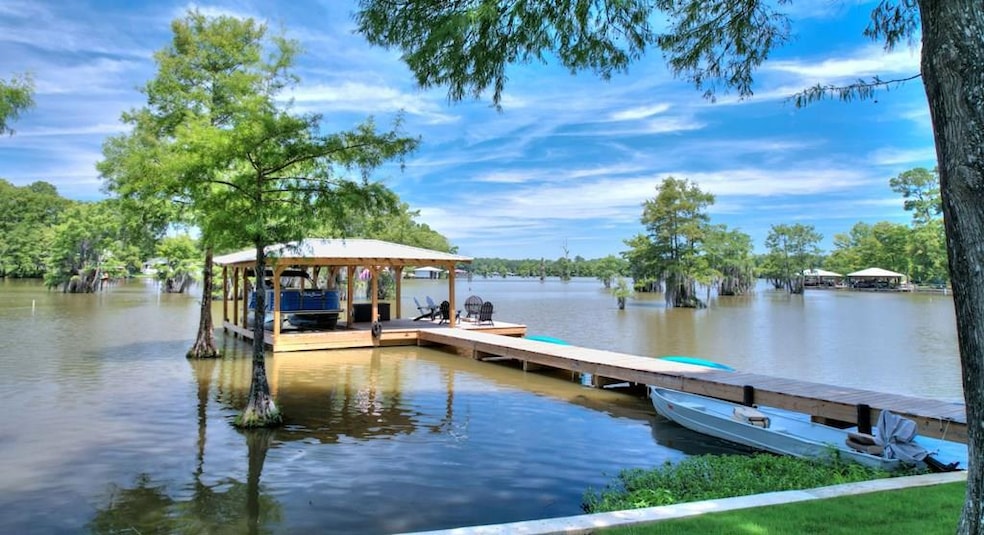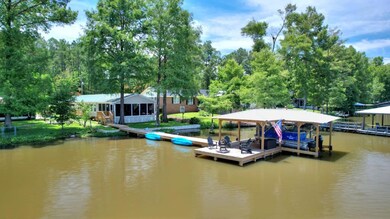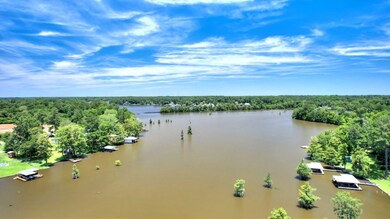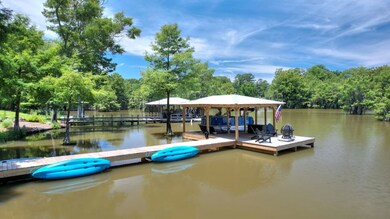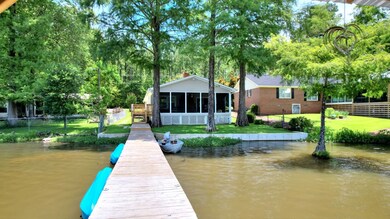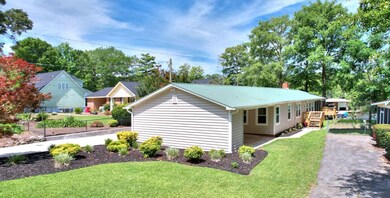
205 Mill Branch Rd Warwick, GA 31796
Highlights
- Boathouse
- Home fronts a seawall
- Community Lake
- Docks
- Boat Lift
- Deck
About This Home
As of August 2024"Paradise Found" in this "Better Than New Lake Home" at 205 Mill Branch. Take a look a look at this pristine beauty with it's massive new additions and renovations-There's a large screened porch overlooking a fabulous new boathouse with lift, dock, deck, concrete seawall----if an offer is full price, then a 2023 17' Emerge Palm Breeze Pontoon with a 70 hp Suzuki Motor with less than 20 hours runtime, all furnishings on the exterior and interior including boats, and items on the dock, conveys with the purchase. From the comfortable screen porch, the buyer can enjoy exquisite long water views while whiling the hours away. Equally important, is that the seller has improved the home so beautifully, a buyer can walk in and enjoy the home without the down time and frustration of renovations!! This home features stunning wood floors throughout, a vaulted ceiling great room, with pretty fireplace, a newly renovated kitchen with quartz countertops, and custom cabinets. The 2 baths have been tastefully renovated as well. In 2022 new windows, storm doors, & sliders were installed by the previous owners. In 2023, the kitchen and the baths were remodeled, along with new lighting fixtures, fans, and custom window treatments throughout. In 2024. a new HVAC complete with new duct work, a hot water heater, and the crawl space was encapsulated with a dehumidifier. Additionally there is a bonus area that could be easily converted to a guest suite or an overflow sleeping area. The lot features beautiful lush landscaping, a recently improved sprinkler system, and new concrete driveway. This home is located out of the flood plain-a huge savings!- This home provides easy access to all ages with it one level living and it's level lot providing access to the water's edge. What is there left to change or complete with this great package? Call Now to take a look at this honey!!
Last Agent to Sell the Property
Lake Blackshear Mason Hughes Realty, Inc. License #176114 Listed on: 06/09/2024
Last Buyer's Agent
Out of Area
OUT OF AREA
Home Details
Home Type
- Single Family
Est. Annual Taxes
- $1,134
Year Built
- Built in 1986
Lot Details
- 7,841 Sq Ft Lot
- Home fronts a seawall
- Landscaped
- Sprinkler System
Home Design
- Combination Foundation
- Metal Roof
- Vinyl Siding
Interior Spaces
- 1,404 Sq Ft Home
- 1-Story Property
- Sheet Rock Walls or Ceilings
- Ceiling Fan
- Wood Burning Fireplace
- Double Pane Windows
- Window Treatments
- Great Room with Fireplace
- Living Room
- Dining Room
- Wood Flooring
- Washer and Dryer
Kitchen
- Range
- Microwave
- Built-In or Custom Kitchen Cabinets
Bedrooms and Bathrooms
- 2 Bedrooms
- Walk-In Closet
- 2 Full Bathrooms
Parking
- 1 Parking Space
- 1 Attached Carport Space
- Open Parking
Outdoor Features
- Boat Lift
- Boathouse
- Docks
- Deck
- Screened Patio
Utilities
- Cooling Available
- Central Heating
- Heat Pump System
- Electric Water Heater
- Septic Tank
Community Details
- Odom Swift Creek Subdivision
- Community Lake
Listing and Financial Details
- Tax Lot 50
Ownership History
Purchase Details
Home Financials for this Owner
Home Financials are based on the most recent Mortgage that was taken out on this home.Purchase Details
Similar Homes in Warwick, GA
Home Values in the Area
Average Home Value in this Area
Purchase History
| Date | Type | Sale Price | Title Company |
|---|---|---|---|
| Warranty Deed | $290,000 | -- | |
| Deed | $96,000 | -- |
Mortgage History
| Date | Status | Loan Amount | Loan Type |
|---|---|---|---|
| Previous Owner | $247,944 | New Conventional | |
| Previous Owner | $264,800 | New Conventional | |
| Previous Owner | $54,000 | New Conventional | |
| Previous Owner | $35,112 | New Conventional | |
| Previous Owner | $161,000 | New Conventional |
Property History
| Date | Event | Price | Change | Sq Ft Price |
|---|---|---|---|---|
| 08/23/2024 08/23/24 | Sold | $439,000 | -2.2% | $313 / Sq Ft |
| 07/25/2024 07/25/24 | Pending | -- | -- | -- |
| 07/12/2024 07/12/24 | Price Changed | $449,000 | -2.2% | $320 / Sq Ft |
| 06/12/2024 06/12/24 | For Sale | $459,000 | +58.3% | $327 / Sq Ft |
| 04/19/2022 04/19/22 | Sold | $290,000 | -17.1% | $207 / Sq Ft |
| 03/20/2022 03/20/22 | Pending | -- | -- | -- |
| 11/04/2021 11/04/21 | For Sale | $349,900 | -- | $249 / Sq Ft |
Tax History Compared to Growth
Tax History
| Year | Tax Paid | Tax Assessment Tax Assessment Total Assessment is a certain percentage of the fair market value that is determined by local assessors to be the total taxable value of land and additions on the property. | Land | Improvement |
|---|---|---|---|---|
| 2024 | $1,648 | $48,453 | $20,400 | $28,053 |
| 2023 | $1,648 | $48,453 | $20,400 | $28,053 |
| 2022 | $1,593 | $48,453 | $20,400 | $28,053 |
| 2021 | $1,570 | $48,453 | $20,400 | $28,053 |
| 2020 | $1,572 | $48,453 | $20,400 | $28,053 |
| 2019 | $1,572 | $48,453 | $20,400 | $28,053 |
| 2018 | $1,371 | $47,853 | $20,400 | $27,453 |
| 2017 | $1,371 | $47,853 | $20,400 | $27,453 |
| 2016 | $1,315 | $47,853 | $20,400 | $27,453 |
| 2015 | $1,317 | $47,853 | $20,400 | $27,453 |
| 2014 | $1,317 | $47,853 | $20,400 | $27,453 |
| 2013 | -- | $47,853 | $20,400 | $27,453 |
| 2012 | -- | $47,853 | $20,400 | $27,453 |
Agents Affiliated with this Home
-
Cheryl Mason

Seller's Agent in 2024
Cheryl Mason
Lake Blackshear Mason Hughes Realty, Inc.
(229) 406-0203
59 Total Sales
-
O
Buyer's Agent in 2024
Out of Area
OUT OF AREA
-
Lisa Davis

Seller's Agent in 2022
Lisa Davis
Century 21 Smith, Branch LLC - Sylvester
(229) 376-8917
184 Total Sales
Map
Source: Crisp Area Board of REALTORS®
MLS Number: 58009
APN: OSC00-055-000
- 215 Mill Branch Rd
- 303 Mill Branch Rd
- 317 Mill Branch Rd
- 198 Swift Creek Rd
- 144 Bryant Rd
- 119 Bryant Rd
- 118 Swift Creek Rd
- 0 Arabi Warwick Rd
- 0 Swift Creek Rd Unit 138425
- 235 Smoak Bridge Cir
- 116 Schoolhouse St SE
- 204 Washington St SW
- 144 Cherry St NW
- 116 Main St NW
- TBD Hannah Branch Rd
- 0 Hannah Branch Rd
- Lot 15 Georgia-Florida Pkwy
- 484 Spring Creek Rd
- 636 Spring Creek Rd
- 480 Spring Creek Rd
