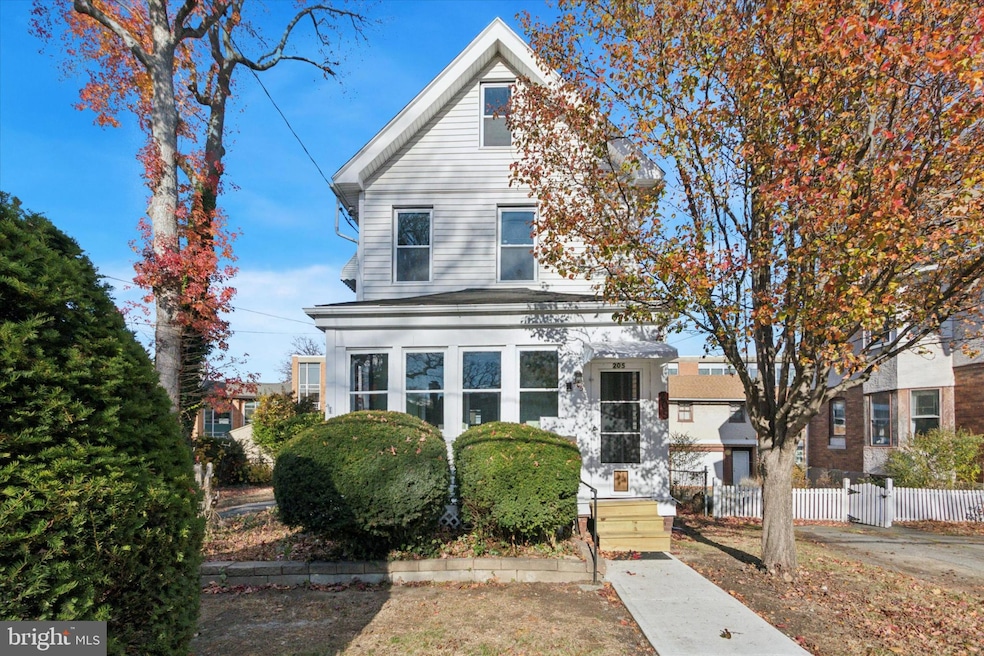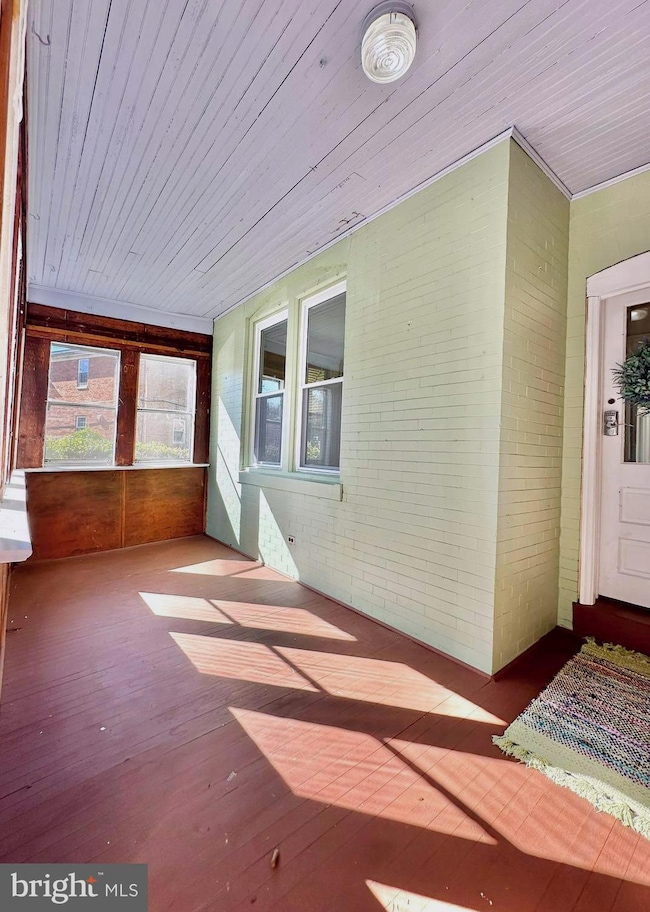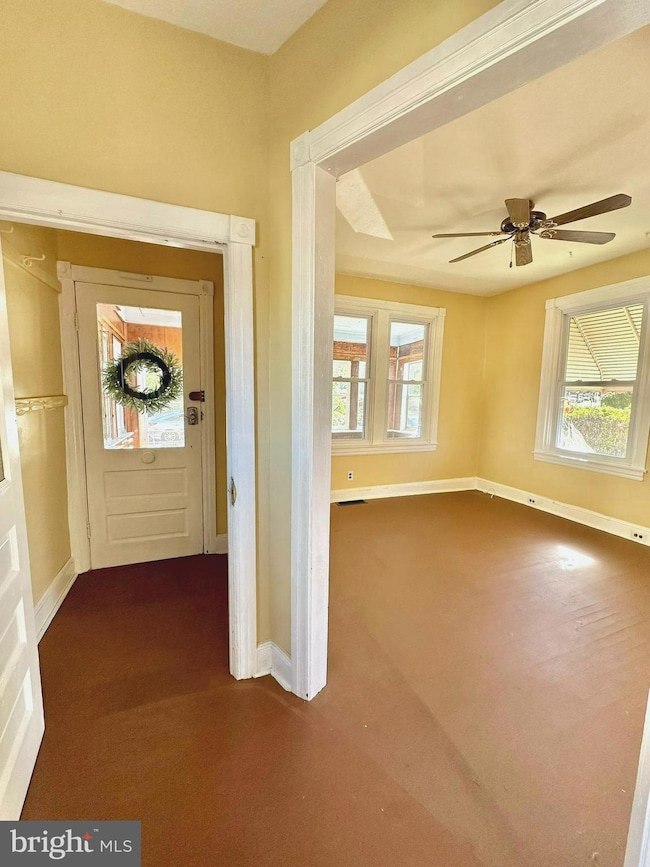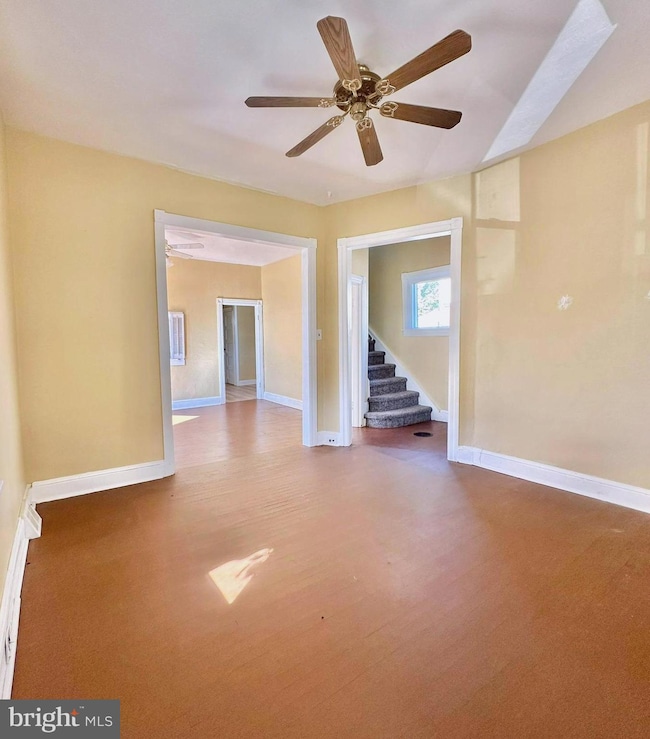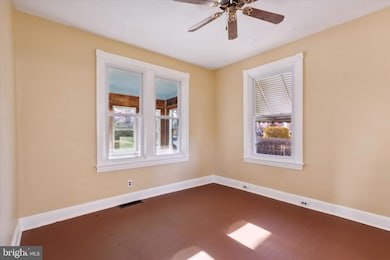205 Mohawk Ave Norwood, PA 19074
Estimated payment $2,315/month
Highlights
- Hot Property
- Deck
- Wood Flooring
- Colonial Architecture
- Recreation Room
- Mud Room
About This Home
Welcome to this charming colonial, which has been lovingly renovated top to bottom & is awaiting its new owners! This home has 3BR, 1.1BA, & a third loft level with two HUGE bonus rooms; offering the possibility for a potential 4th BR. The possibilities here are endless. Walk in through the exterior door & into the enclosed front porch, where you’ll appreciate the new windows, refinished HW floors & new paint. Next, walk into the home’s main entrance & you’re greeted by the cozy foyer, which opens into the family room. You’ll notice airy 10 ft ceilings, new windows, paint & refinished HW floors in the common areas are found in this room & throughout. The family room, with overhead light/CF, feels extra spacious & overlooks the sunny front porch. The open floor plan is very convenient, with the family room flowing into the dining room. Also outfitted with light/CF, bay window & built-ins. The kitchen has been updated with beautiful LVP floors, recessed lights, counter space, laminate cabinetry, stainless steel appliances, cast-iron sink & built-in shelves. The half bath is functional, with LVP floors, new paint & toilet. Rounding out the 1st floor, a mudroom (no HVAC) is located in the back providing access to the fenced in backyard and new deck. Walk upstairs to the 2nd floor & find 3 BR’s, all with brand new carpets & overhead lights/CF’s. Additionally, the full bath is conveniently located on this level, renovated with LVP floors, tub/shower, updated single-vanity & room for light storage. Lastly, the huge cedar closet finishes this floor, giving everyone extra storage space. In the loft, a 3rd floor awaits with two bonus rooms that can be used in a multitude of ways (possible 4th bedroom & large room for closet space; home office & finished storage room, etc). This floor has HW’s, new paint & recessed lighting. Lastly, you’ll find the laundry in the unfinished basement. Additional improvements include: gas powered, new utilities, new ductwork & more. Enjoy private parking with your own driveway, a detached 1-car garage & an attached shed. Lastly, the new owner gets to enjoy a complimentary 1-yr home warranty!
Listing Agent
(484) 574-9413 npapageorgiou@kw.com Keller Williams Real Estate - West Chester License #RS-0025152 Listed on: 11/21/2025

Home Details
Home Type
- Single Family
Est. Annual Taxes
- $6,328
Year Built
- Built in 1900
Lot Details
- 5,663 Sq Ft Lot
- Partially Fenced Property
- Chain Link Fence
- Property is zoned R-10
Parking
- 1 Car Detached Garage
- 2 Driveway Spaces
- Front Facing Garage
- On-Street Parking
- Off-Street Parking
Home Design
- Colonial Architecture
- Shingle Roof
- Aluminum Siding
- Vinyl Siding
Interior Spaces
- 1,835 Sq Ft Home
- Property has 3 Levels
- Built-In Features
- Ceiling Fan
- Recessed Lighting
- Mud Room
- Family Room
- Combination Dining and Living Room
- Recreation Room
- Loft
- Bonus Room
Kitchen
- Gas Oven or Range
- Microwave
Flooring
- Wood
- Carpet
- Laminate
- Vinyl
Bedrooms and Bathrooms
- 3 Bedrooms
- Cedar Closet
- Bathtub with Shower
Laundry
- Laundry Room
- Dryer
- Washer
Unfinished Basement
- Walk-Out Basement
- Laundry in Basement
Outdoor Features
- Deck
- Enclosed Patio or Porch
Utilities
- Forced Air Heating and Cooling System
- Cooling System Utilizes Natural Gas
- Natural Gas Water Heater
- Phone Available
- Cable TV Available
Community Details
- No Home Owners Association
- Summit Ridge Subdivision
Listing and Financial Details
- Assessor Parcel Number 31-00-01071-00
Map
Home Values in the Area
Average Home Value in this Area
Tax History
| Year | Tax Paid | Tax Assessment Tax Assessment Total Assessment is a certain percentage of the fair market value that is determined by local assessors to be the total taxable value of land and additions on the property. | Land | Improvement |
|---|---|---|---|---|
| 2025 | $6,044 | $165,180 | $42,850 | $122,330 |
| 2024 | $6,044 | $165,180 | $42,850 | $122,330 |
| 2023 | $5,873 | $165,180 | $42,850 | $122,330 |
| 2022 | $5,778 | $165,180 | $42,850 | $122,330 |
| 2021 | $8,202 | $165,180 | $42,850 | $122,330 |
| 2020 | $5,387 | $96,130 | $31,140 | $64,990 |
| 2019 | $5,283 | $96,130 | $31,140 | $64,990 |
| 2018 | $5,195 | $96,130 | $0 | $0 |
| 2017 | $4,981 | $96,130 | $0 | $0 |
| 2016 | $528 | $96,130 | $0 | $0 |
| 2015 | $538 | $96,130 | $0 | $0 |
| 2014 | $528 | $96,130 | $0 | $0 |
Property History
| Date | Event | Price | List to Sale | Price per Sq Ft | Prior Sale |
|---|---|---|---|---|---|
| 11/21/2025 11/21/25 | For Rent | $2,550 | 0.0% | -- | |
| 11/21/2025 11/21/25 | For Sale | $340,000 | +112.5% | $185 / Sq Ft | |
| 07/08/2024 07/08/24 | Sold | $160,000 | -11.1% | $110 / Sq Ft | View Prior Sale |
| 06/06/2024 06/06/24 | For Sale | $180,000 | 0.0% | $123 / Sq Ft | |
| 05/31/2024 05/31/24 | Pending | -- | -- | -- | |
| 05/29/2024 05/29/24 | For Sale | $180,000 | -- | $123 / Sq Ft |
Purchase History
| Date | Type | Sale Price | Title Company |
|---|---|---|---|
| Deed | $160,000 | None Listed On Document | |
| Quit Claim Deed | -- | -- |
Mortgage History
| Date | Status | Loan Amount | Loan Type |
|---|---|---|---|
| Open | $217,500 | Construction |
Source: Bright MLS
MLS Number: PADE2104092
APN: 31-00-01071-00
- 27 Garfield Ave
- 205 School Ln
- 103 Willows Ave Unit 90
- 122 Leon Ave
- 552 9th Ave
- 2138 Valley View Dr
- 100 E Glenolden Ave Unit B6
- 100 E Glenolden Ave Unit D17
- 100 E Glenolden Ave Unit R9
- 100 E Glenolden Ave Unit D14
- 100 E Glenolden Ave Unit E12
- 18 W Grays Ave
- 2100 Valley View Dr
- 323 S Chester Pike
- 629 10th Ave
- 650 9th Ave
- 637 Chester Pike
- 815 Summit Ave
- 20 Martin Ln
- 311 Urban Ave
- 39 W Ridley Ave Unit 39 A
- 11 Huron Ave Unit 9
- 100 E Glenolden Ave Unit R18
- 400 S Chester Pike
- 100 E Glenolden Ave
- 200 Karen Cir
- 46 Grant Terrace
- 777 Bennington Rd
- 110 S Chester Pike
- 1948 Carter Rd
- 1301 Lincoln Ave
- 1200 Lincoln Ave
- 819 11th Ave Unit B
- 819 11th Ave Unit C
- 819 11th Ave Unit D
- 819 11th Ave Unit A
- 199-223 S Macdade Blvd
- 2210 Macdade Blvd
- 211 Lazaretto Rd
- 328 Hutchinson Terrace Unit A (FIRST FLOOR)
