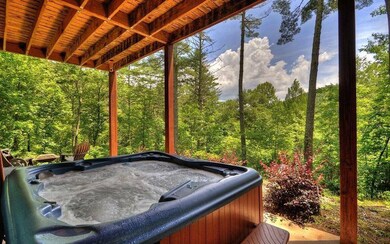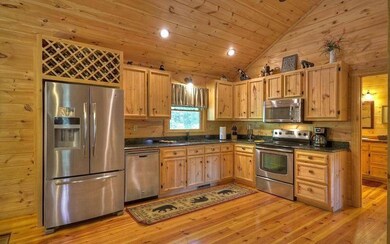
205 Mountain View Dr Cherry Log, GA 30522
Highlights
- Spa
- Deck
- Wood Flooring
- Mountain View
- Cathedral Ceiling
- Main Floor Primary Bedroom
About This Home
As of July 2024Feel your stress leave you as you pull in to this 2br/2ba cabin with year round mountain views and the sounds of Fightingtown Creek nearby! This cabin in the mountains comes furnished, has a successful rental history, & has been well-maintained! The great room features cathedral ceilings complimented by a floor-to-ceiling stone, wood burning fireplace; open kitchen plan with plenty of dining space; a Master Bedroom big enough to fit a King Size bed and still have space; the main level Bath has a dual vanity sink with wood slab countertops. The lower level offers beautiful concrete stained flooring, a rec room, a bar with fridge, a 2nd large bedroom, laundry and full bath! The lot is useable and is just a few steps away from fishing in Fightingtown Creek! Added extras are the hot tub w mtn view & the fire pit PLUS it's just a mile or two away from 4x4 riding through the USFS that offers 4 creeks to ford through!
Last Agent to Sell the Property
Linda Baker
REMAX Town & Country - Blue Ridge Brokerage Phone: 7069466867
Last Buyer's Agent
Leslie Mann
REMAX Town & Country - BR Downtown
Home Details
Home Type
- Single Family
Est. Annual Taxes
- $1,199
Year Built
- Built in 2012
Lot Details
- 0.86 Acre Lot
Parking
- 2 Car Garage
- Driveway
- Open Parking
Home Design
- Cabin
- Frame Construction
- Metal Roof
- Log Siding
Interior Spaces
- 1,560 Sq Ft Home
- Furnished
- Cathedral Ceiling
- Ceiling Fan
- 1 Fireplace
- Insulated Windows
- Wood Frame Window
- Window Screens
- Mountain Views
Kitchen
- Range
- Microwave
- Dishwasher
Flooring
- Wood
- Concrete
Bedrooms and Bathrooms
- 2 Bedrooms
- Primary Bedroom on Main
- 2 Full Bathrooms
Finished Basement
- Basement Fills Entire Space Under The House
- Laundry in Basement
Outdoor Features
- Spa
- Deck
- Fire Pit
Utilities
- Central Heating and Cooling System
- Heat Pump System
- Septic Tank
Community Details
- Hickory Nut Subdivision
Listing and Financial Details
- Tax Lot 6
- Assessor Parcel Number 0065 43A18
Map
Home Values in the Area
Average Home Value in this Area
Property History
| Date | Event | Price | Change | Sq Ft Price |
|---|---|---|---|---|
| 07/03/2024 07/03/24 | Sold | $490,000 | -1.8% | $314 / Sq Ft |
| 06/04/2024 06/04/24 | Pending | -- | -- | -- |
| 05/09/2024 05/09/24 | For Sale | $499,000 | +92.7% | $320 / Sq Ft |
| 08/03/2020 08/03/20 | Sold | $259,010 | 0.0% | $166 / Sq Ft |
| 07/12/2020 07/12/20 | Pending | -- | -- | -- |
| 07/11/2020 07/11/20 | For Sale | $259,010 | +42.3% | $166 / Sq Ft |
| 11/11/2015 11/11/15 | Sold | $182,000 | 0.0% | $117 / Sq Ft |
| 10/12/2015 10/12/15 | Pending | -- | -- | -- |
| 08/15/2015 08/15/15 | For Sale | $182,000 | -- | $117 / Sq Ft |
Tax History
| Year | Tax Paid | Tax Assessment Tax Assessment Total Assessment is a certain percentage of the fair market value that is determined by local assessors to be the total taxable value of land and additions on the property. | Land | Improvement |
|---|---|---|---|---|
| 2024 | $1,199 | $130,858 | $2,905 | $127,953 |
| 2023 | $1,071 | $105,057 | $2,905 | $102,152 |
| 2022 | $1,082 | $106,170 | $2,905 | $103,265 |
| 2021 | $699 | $49,859 | $2,905 | $46,954 |
| 2020 | $711 | $49,859 | $2,905 | $46,954 |
| 2019 | $720 | $49,520 | $2,566 | $46,954 |
| 2018 | $763 | $49,520 | $2,566 | $46,954 |
| 2017 | $1,015 | $57,386 | $9,959 | $47,427 |
| 2016 | $775 | $45,649 | $3,784 | $41,865 |
| 2015 | $740 | $41,690 | $3,784 | $37,906 |
| 2014 | $773 | $43,388 | $3,756 | $39,631 |
| 2013 | -- | $38,754 | $3,756 | $34,997 |
Mortgage History
| Date | Status | Loan Amount | Loan Type |
|---|---|---|---|
| Open | $441,000 | New Conventional | |
| Previous Owner | $123,840 | New Conventional |
Deed History
| Date | Type | Sale Price | Title Company |
|---|---|---|---|
| Warranty Deed | $490,000 | -- | |
| Warranty Deed | $259,010 | -- | |
| Warranty Deed | $182,000 | -- | |
| Deed | $9,000 | -- | |
| Deed | $9,000 | -- | |
| Foreclosure Deed | $10,350 | -- | |
| Deed | $32,500 | -- |
Similar Home in Cherry Log, GA
Source: Northeast Georgia Board of REALTORS®
MLS Number: 298718
APN: 0065-43A18
- 166 Mountain View Dr
- 91 Mountain View Rd
- 184 Rockhouse Rd
- 123 Cashes Valley Rd
- 54 Martin Crossing
- 2281 Cashes Valley Rd
- 420 Olivers Trail
- 507 Bushyhead Rd
- 272 Heights Overlook
- 307 Heights Overlook
- 312 Covered Bridge
- 587 Lower Prince Mountain Rd
- 265 Covered Bridge Ln
- 31 the Kings Ct
- 240 Lower Prince Mountain Rd
- 384 Mountain Highlands Ct
- 891 Bushy Head Rd
- 916 Old Cashes Valley Rd
- 344 Cascade Ln



