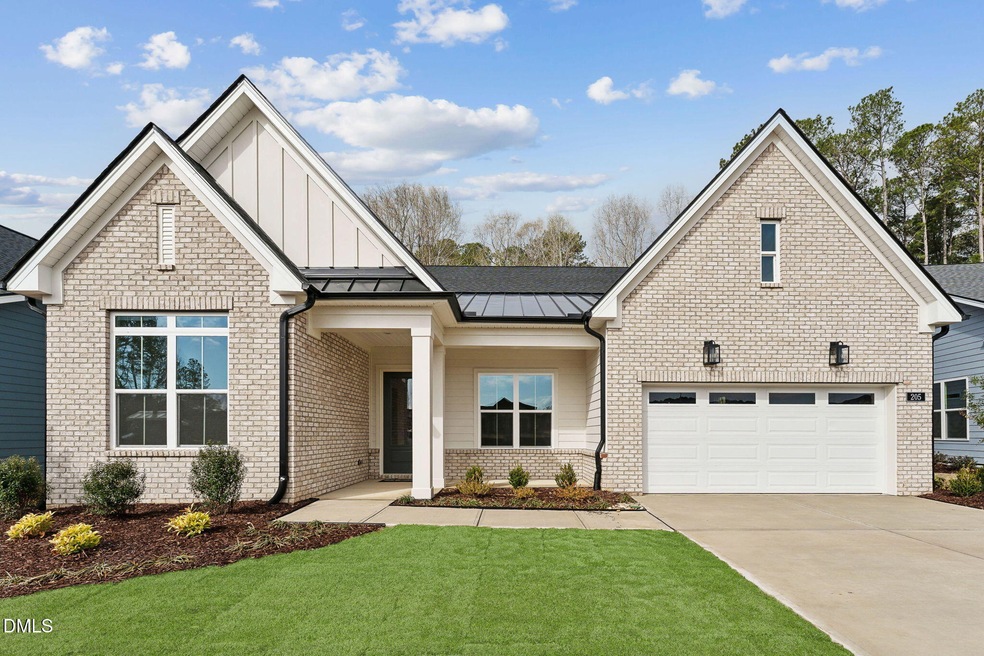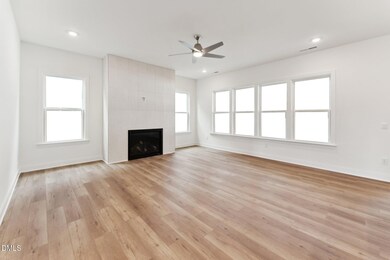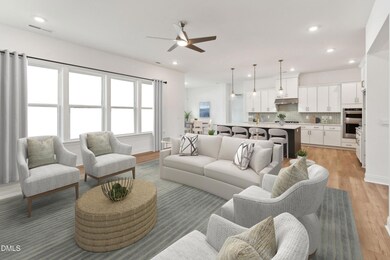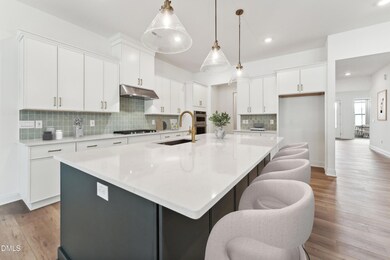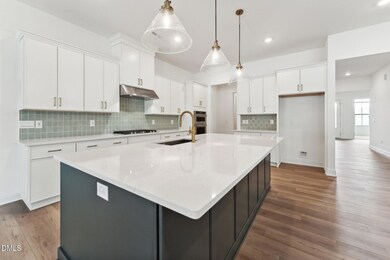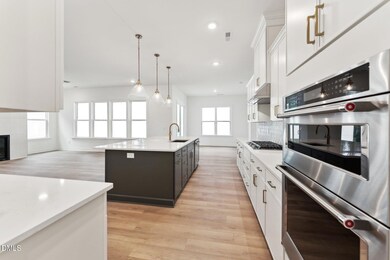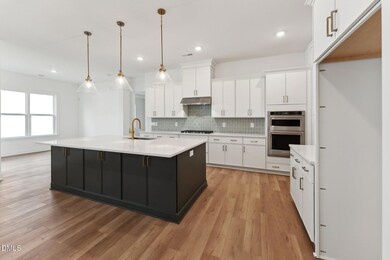205 Mugby Rd Unit 173 Raleigh, NC 27610
White Oak NeighborhoodEstimated payment $4,658/month
Highlights
- Fitness Center
- In Ground Pool
- Open Floorplan
- New Construction
- Active Adult
- Clubhouse
About This Home
Discover elevated living in the Tahoma Transitional, a spacious and sophisticated 4-bedroom, 4-bathroom home perfectly situated on Homesite 173 in the coveted Regency at Auburn Station, an exclusive 55+ active adult community.
This thoughtfully designed home offers the perfect blend of luxury and functionality. The main-level primary suite provides a private retreat, while an upstairs loft and guest suite create ideal accommodations for visiting family or friends. Each bedroom is generously sized, and every bathroom features upscale finishes designed with comfort in mind.
The expansive open-concept layout includes a gourmet kitchen, great room, and seamless indoor-outdoor flow — perfect for both entertaining and everyday living. Whether you're relaxing in the sunlit living space or hosting guests in the upstairs loft, this home adapts beautifully to your lifestyle.
Set on a desirable homesite within walking distance to the future clubhouse and community amenities, the Tahoma Transitional offers room to grow, entertain, and unwind — all in a vibrant, low-maintenance setting.
📞 Call Alisa Hinton at 919-610-6865 or Charlotte Gregory at 919-802-1800 and Schedule your tour today! Ask about our special offers!
Home Details
Home Type
- Single Family
Year Built
- Built in 2025 | New Construction
Lot Details
- 6,970 Sq Ft Lot
- Landscaped
- Back Yard
HOA Fees
- $275 Monthly HOA Fees
Parking
- 2 Car Garage
- Front Facing Garage
- Garage Door Opener
- Private Driveway
Home Design
- Home is estimated to be completed on 6/2/25
- Transitional Architecture
- Brick Exterior Construction
- Slab Foundation
- Frame Construction
- Shingle Roof
Interior Spaces
- 2,815 Sq Ft Home
- 1.5-Story Property
- Open Floorplan
- Wired For Data
- Crown Molding
- Smooth Ceilings
- High Ceiling
- Recessed Lighting
- Chandelier
- Gas Log Fireplace
- Entrance Foyer
- Great Room
- Dining Room
- Loft
- Attic
Kitchen
- Eat-In Kitchen
- Built-In Oven
- Gas Cooktop
- Microwave
- Dishwasher
- Kitchen Island
- Quartz Countertops
Flooring
- Carpet
- Tile
- Luxury Vinyl Tile
Bedrooms and Bathrooms
- 4 Bedrooms
- Primary Bedroom on Main
- Walk-In Closet
- 4 Full Bathrooms
- Double Vanity
- Private Water Closet
- Walk-in Shower
Laundry
- Laundry Room
- Laundry on main level
Outdoor Features
- In Ground Pool
- Covered Patio or Porch
Schools
- To Be Added Elementary And Middle School
- To Be Added High School
Utilities
- Forced Air Heating and Cooling System
- Heating System Uses Natural Gas
- Electric Water Heater
Listing and Financial Details
- Home warranty included in the sale of the property
- Assessor Parcel Number 173
Community Details
Overview
- Active Adult
- Association fees include ground maintenance
- Cams Association, Phone Number (877) 672-2267
- Built by Toll Brothers
- Regency At Auburn Station Subdivision, Tahoma Transitional Floorplan
- Regency At Auburn Station Community
- Maintained Community
Amenities
- Clubhouse
Recreation
- Fitness Center
- Community Pool
Map
Home Values in the Area
Average Home Value in this Area
Property History
| Date | Event | Price | List to Sale | Price per Sq Ft |
|---|---|---|---|---|
| 10/17/2025 10/17/25 | Pending | -- | -- | -- |
| 10/03/2025 10/03/25 | For Sale | $699,000 | -- | $248 / Sq Ft |
Source: Doorify MLS
MLS Number: 10125744
- 209 Mugby Rd
- 624 Gainer Dr
- Beckley Plan at Regency at Auburn Station - Discovery Collection
- Dilworth Plan at Regency at Auburn Station - Journey Collection
- Trawick Plan at Regency at Auburn Station - Journey Collection
- Tahoma Plan at Regency at Auburn Station - Excursion Collection
- Devin Plan at Regency at Auburn Station - Excursion Collection
- Mallard Plan at Regency at Auburn Station - Journey Collection
- Westview Plan at Regency at Auburn Station - Journey Collection
- Badin Plan at Regency at Auburn Station - Excursion Collection
- Hemsworth Plan at Regency at Auburn Station - Discovery Collection
- William Plan at Regency at Auburn Station - Excursion Collection
- Crestwick Plan at Regency at Auburn Station - Discovery Collection
- Parkhaven Plan at Regency at Auburn Station - Discovery Collection
- Eden Plan at Regency at Auburn Station - Excursion Collection
- 1157 Betula Rd Unit 109
- 429 Mugby Rd Unit 149
- 433 Mugby Rd Unit 148
- 445 Mugby Rd Unit 145
- 1909 E Garner Rd
