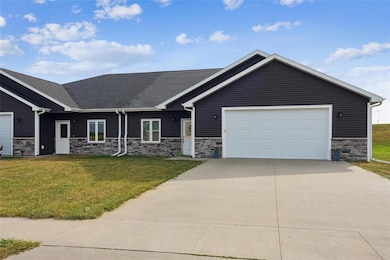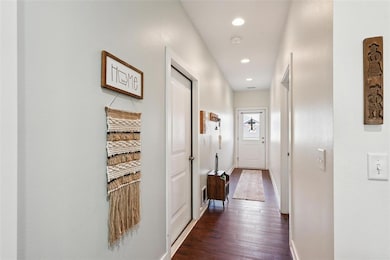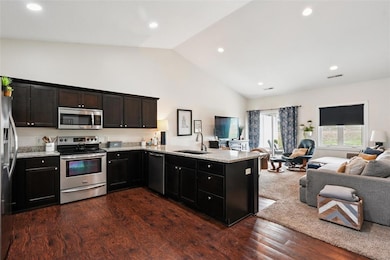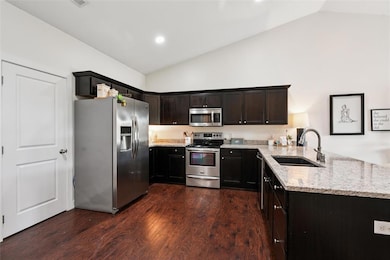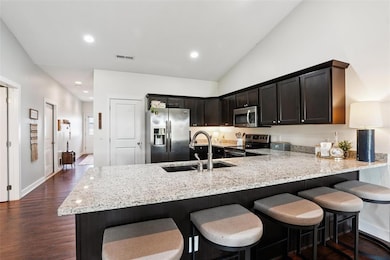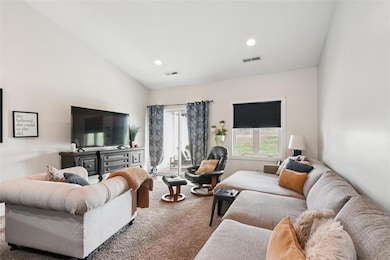PENDING
$26K PRICE DROP
Estimated payment $1,510/month
Total Views
4,443
3
Beds
2
Baths
1,545
Sq Ft
$155
Price per Sq Ft
Highlights
- Ranch Style House
- No HOA
- Forced Air Heating and Cooling System
- Lynnville-Sully Elementary School Rated A-
- Covered Patio or Porch
About This Home
A townhome with NO covenants or HOA fees? Yes! Move-in ready 3-bedroom, 2-bathroom townhome offering over 1,500 sq ft of comfortable living space—all on one level! The open-concept kitchen flows seamlessly into the living room, perfect for everyday living and entertaining. Master suite features a walk-in closet and private bath. Enjoy a nice patio area for relaxing outdoors and the convenience of a 2-car attached garage. All appliances stay, making this home truly ready for you to move right in! Call your favorite realtor to see today.
Townhouse Details
Home Type
- Townhome
Est. Annual Taxes
- $3,342
Year Built
- Built in 2016
Home Design
- 1,545 Sq Ft Home
- Ranch Style House
- Slab Foundation
- Vinyl Siding
Kitchen
- Stove
- Microwave
- Dishwasher
Bedrooms and Bathrooms
- 3 Main Level Bedrooms
Laundry
- Laundry on main level
- Dryer
- Washer
Parking
- 2 Car Attached Garage
- Driveway
Additional Features
- Covered Patio or Porch
- Lot Dimensions are 100x120
- Forced Air Heating and Cooling System
Community Details
- No Home Owners Association
Listing and Financial Details
- Assessor Parcel Number 2005379008
Map
Create a Home Valuation Report for This Property
The Home Valuation Report is an in-depth analysis detailing your home's value as well as a comparison with similar homes in the area
Tax History
| Year | Tax Paid | Tax Assessment Tax Assessment Total Assessment is a certain percentage of the fair market value that is determined by local assessors to be the total taxable value of land and additions on the property. | Land | Improvement |
|---|---|---|---|---|
| 2025 | $3,342 | $254,670 | $24,250 | $230,420 |
| 2024 | $3,342 | $261,920 | $24,250 | $237,670 |
| 2023 | $3,500 | $261,920 | $24,250 | $237,670 |
| 2022 | $3,374 | $210,180 | $24,250 | $185,930 |
| 2021 | $2,858 | $206,850 | $24,250 | $182,600 |
| 2020 | $2,858 | $165,200 | $8,160 | $157,040 |
| 2019 | $2,570 | $142,510 | $0 | $0 |
| 2018 | $2,570 | $142,510 | $0 | $0 |
| 2017 | $18 | $1,000 | $0 | $0 |
| 2016 | $18 | $1,000 | $0 | $0 |
| 2015 | $18 | $150 | $0 | $0 |
| 2014 | $2 | $150 | $0 | $0 |
Source: Public Records
Property History
| Date | Event | Price | List to Sale | Price per Sq Ft | Prior Sale |
|---|---|---|---|---|---|
| 02/12/2026 02/12/26 | Pending | -- | -- | -- | |
| 01/12/2026 01/12/26 | Price Changed | $239,000 | -4.4% | $155 / Sq Ft | |
| 10/24/2025 10/24/25 | Price Changed | $249,900 | -3.8% | $162 / Sq Ft | |
| 10/09/2025 10/09/25 | Price Changed | $259,900 | -1.9% | $168 / Sq Ft | |
| 09/15/2025 09/15/25 | For Sale | $265,000 | +3.9% | $172 / Sq Ft | |
| 09/08/2023 09/08/23 | Sold | $255,000 | -10.5% | $165 / Sq Ft | View Prior Sale |
| 07/17/2023 07/17/23 | Pending | -- | -- | -- | |
| 07/16/2023 07/16/23 | For Sale | $285,000 | -- | $184 / Sq Ft |
Source: Des Moines Area Association of REALTORS®
Purchase History
| Date | Type | Sale Price | Title Company |
|---|---|---|---|
| Warranty Deed | $255,000 | None Listed On Document | |
| Quit Claim Deed | -- | None Listed On Document | |
| Warranty Deed | $180,000 | None Available |
Source: Public Records
Source: Des Moines Area Association of REALTORS®
MLS Number: 726250
APN: 20-05-379-008
Nearby Homes
Your Personal Tour Guide
Ask me questions while you tour the home.

