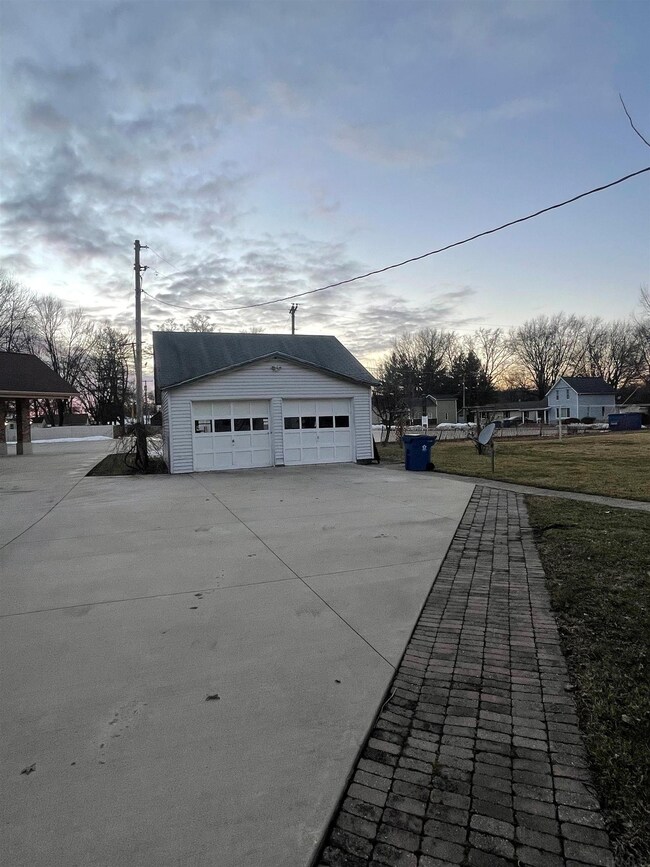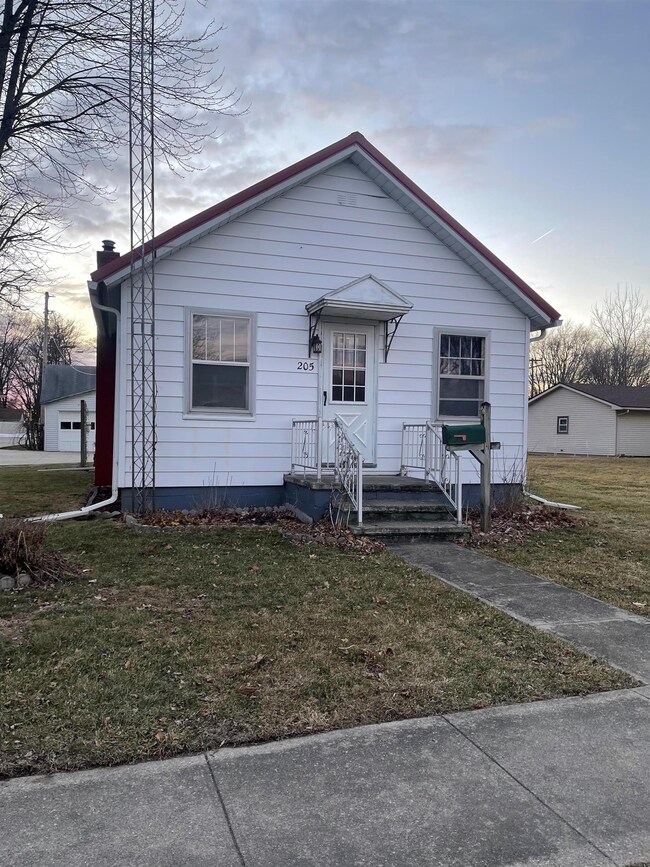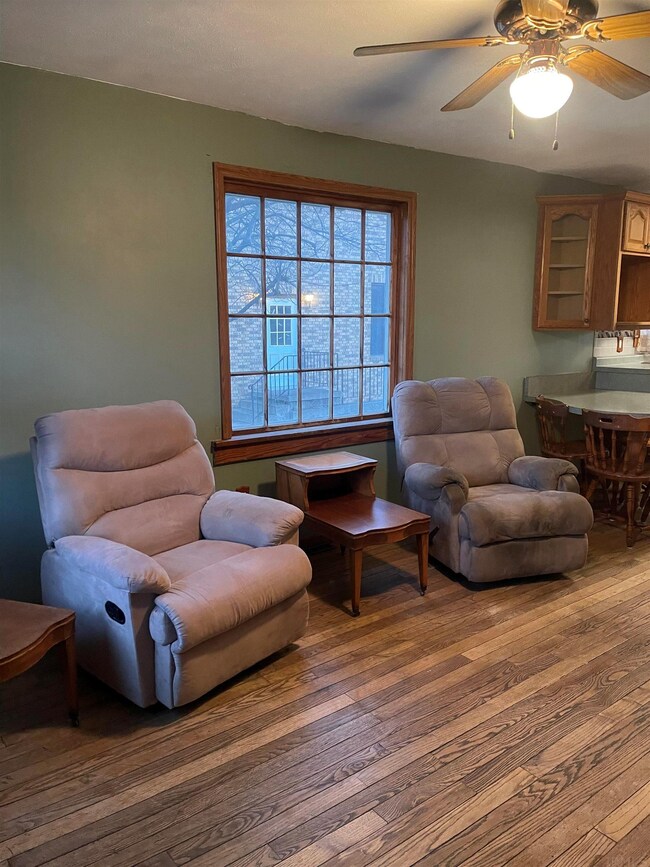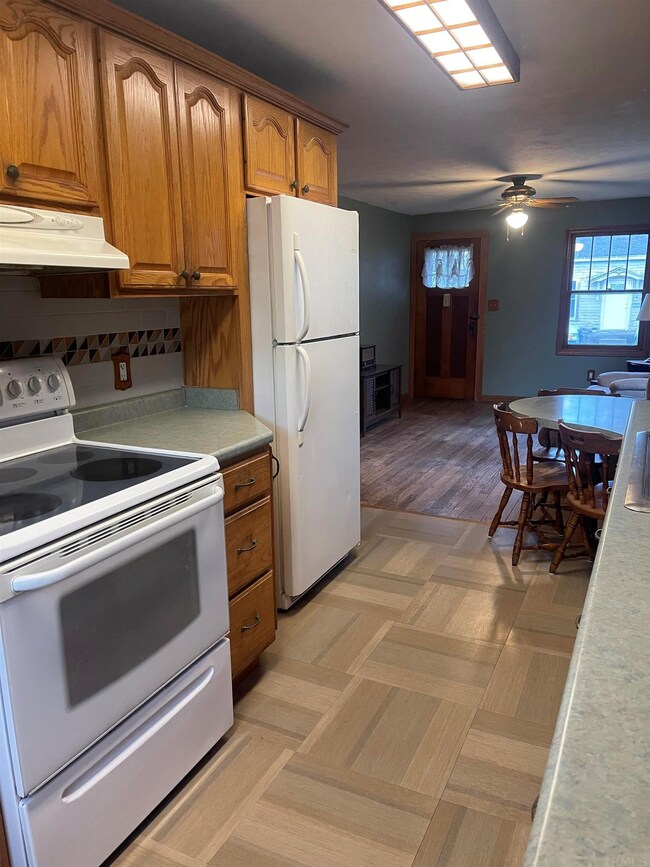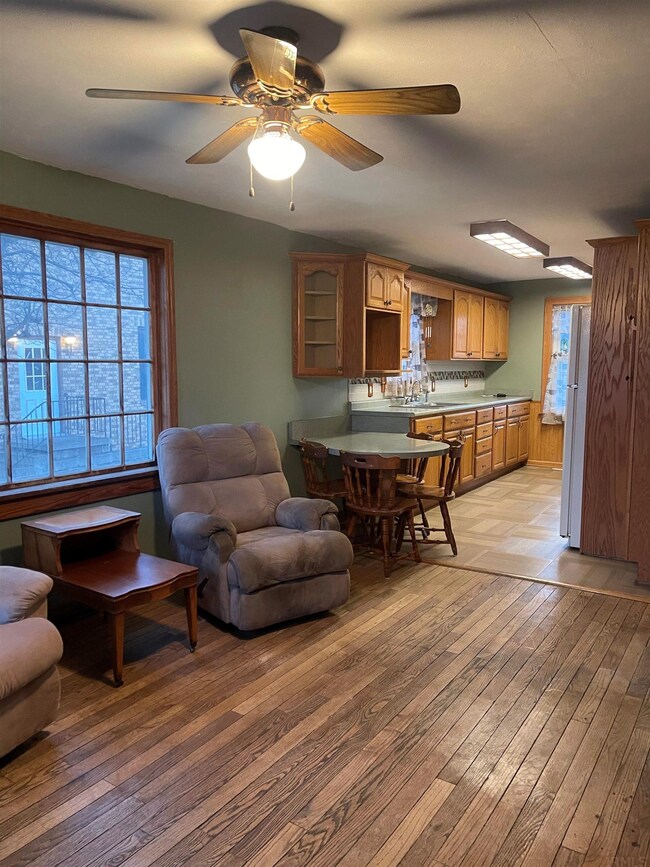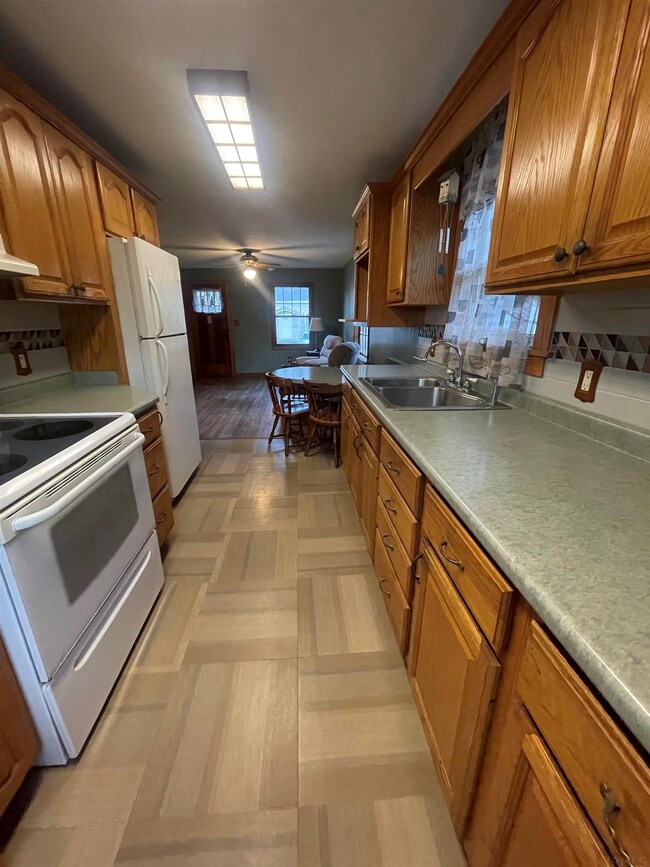
205 N Bourbon St Bourbon, IN 46504
Highlights
- Ranch Style House
- Corner Lot
- Eat-In Kitchen
- Wood Flooring
- 2 Car Detached Garage
- Forced Air Heating System
About This Home
As of December 2024Rare Opportunity! This adorable home has not been offered for sale in many many years. This two bedroom home features a beautiful kitchen, a great layout, hardwood floors, full basement and detached two car garage in a great Bourbon location....close to everything in town! Lots of cabinet space. The finished loft area will add to the storage room. Beautiful floors throughout. Metal roof is new within the last five years. Well maintained, well loved and well cared for home. Even the garage offers ample storage along with a loft area in garage. Lots of off street parking. Low utilities. Easy to show! You really don't want to miss the opportunity to make this your new home!
Home Details
Home Type
- Single Family
Est. Annual Taxes
- $565
Year Built
- Built in 1930
Lot Details
- 5,663 Sq Ft Lot
- Lot Dimensions are 41x136
- Corner Lot
- Level Lot
- Property is zoned R1
Parking
- 2 Car Detached Garage
- Driveway
- Off-Street Parking
Home Design
- Ranch Style House
- Metal Roof
- Vinyl Construction Material
Interior Spaces
- Wood Flooring
- Basement Fills Entire Space Under The House
- Eat-In Kitchen
Bedrooms and Bathrooms
- 2 Bedrooms
- 1 Full Bathroom
Location
- Suburban Location
Schools
- Triton Elementary And Middle School
- Triton High School
Utilities
- Window Unit Cooling System
- Forced Air Heating System
- Heating System Uses Gas
Listing and Financial Details
- Assessor Parcel Number 50-33-24-204-130.000-002
Ownership History
Purchase Details
Home Financials for this Owner
Home Financials are based on the most recent Mortgage that was taken out on this home.Purchase Details
Home Financials for this Owner
Home Financials are based on the most recent Mortgage that was taken out on this home.Purchase Details
Purchase Details
Purchase Details
Similar Home in Bourbon, IN
Home Values in the Area
Average Home Value in this Area
Purchase History
| Date | Type | Sale Price | Title Company |
|---|---|---|---|
| Warranty Deed | -- | Metropolitan Title | |
| Warranty Deed | $100,000 | Metropolitan Title | |
| Warranty Deed | $100,000 | None Listed On Document | |
| Interfamily Deed Transfer | -- | None Available | |
| Warranty Deed | -- | -- |
Property History
| Date | Event | Price | Change | Sq Ft Price |
|---|---|---|---|---|
| 12/07/2024 12/07/24 | Sold | $100,000 | 0.0% | $154 / Sq Ft |
| 11/20/2024 11/20/24 | Pending | -- | -- | -- |
| 11/20/2024 11/20/24 | For Sale | $100,000 | 0.0% | $154 / Sq Ft |
| 04/04/2022 04/04/22 | Sold | $100,000 | -22.9% | $85 / Sq Ft |
| 03/10/2022 03/10/22 | Pending | -- | -- | -- |
| 03/01/2022 03/01/22 | For Sale | $129,700 | -- | $110 / Sq Ft |
Tax History Compared to Growth
Tax History
| Year | Tax Paid | Tax Assessment Tax Assessment Total Assessment is a certain percentage of the fair market value that is determined by local assessors to be the total taxable value of land and additions on the property. | Land | Improvement |
|---|---|---|---|---|
| 2024 | $1,718 | $88,900 | $9,800 | $79,100 |
| 2022 | $1,718 | $70,900 | $9,200 | $61,700 |
| 2021 | $363 | $42,700 | $6,600 | $36,100 |
| 2020 | $367 | $41,600 | $6,600 | $35,000 |
| 2019 | $361 | $40,400 | $6,400 | $34,000 |
| 2018 | $771 | $39,000 | $6,200 | $32,800 |
| 2017 | $748 | $37,400 | $6,000 | $31,400 |
| 2016 | $718 | $35,900 | $6,000 | $29,900 |
| 2014 | $666 | $33,300 | $5,600 | $27,700 |
Agents Affiliated with this Home
-
Anna Gilsinger

Seller's Agent in 2024
Anna Gilsinger
RE/MAX
(574) 274-3469
256 Total Sales
-
Justin Bowen
J
Seller's Agent in 2022
Justin Bowen
Justin Bowen Real Estate, LLC.
(574) 229-6787
30 Total Sales
Map
Source: Indiana Regional MLS
MLS Number: 202206461
APN: 50-33-24-204-130.000-002
- 203 N Thompson St
- 206 W Liberty Ave
- 304 N Washington St
- 605 N Main St
- 8549 Elm Rd
- 10682 Hawthorn Rd Unit 8
- 9162 W Old Road 30
- 9135 W 750 N
- 18448 State Road 331
- 14310 Juniper Rd
- 2777 6th Rd
- 7621 W Forest Ave
- 7605 W Forest Ave
- 7441 W Lutes Dr
- 5695 N 700 W
- 7159 W Clifton St
- 324 E Walnut St
- 310 Fremont St
- 500 N Michigan St
- 405 N First St

