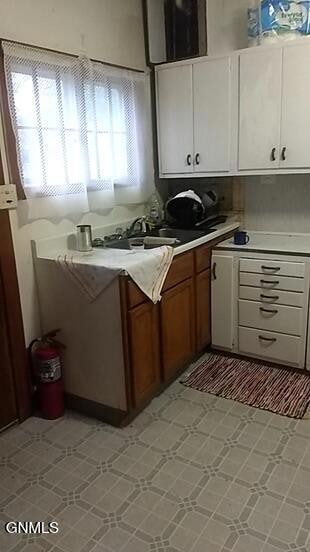
Estimated payment $764/month
Highlights
- Wood Flooring
- No HOA
- Laundry Room
- Corner Lot
- Living Room
- Accessible Approach with Ramp
About This Home
Huge Lot, home has some great updates and room for all your personalzing. 3 bedrooms up with 1 and a half baths, main floor laundry, central air, new front deck and metal roof and siding. Call to take a look today.
Home Details
Home Type
- Single Family
Est. Annual Taxes
- $210
Year Built
- Built in 1930
Lot Details
- 0.45 Acre Lot
- Lot Dimensions are 150x130
- Property fronts a highway
- Corner Lot
Parking
- Additional Parking
Home Design
- Metal Roof
- Metal Siding
- Concrete Perimeter Foundation
Interior Spaces
- 896 Sq Ft Home
- 2-Story Property
- Living Room
- Electric Range
- Unfinished Basement
Flooring
- Wood
- Vinyl
Bedrooms and Bathrooms
- 3 Bedrooms
Laundry
- Laundry Room
- Laundry on main level
- Dryer
- Washer
Utilities
- Forced Air Heating and Cooling System
- Heating System Uses Natural Gas
- Natural Gas Connected
Additional Features
- Accessible Approach with Ramp
- Rain Gutters
Community Details
- No Home Owners Association
Listing and Financial Details
- Assessor Parcel Number 13-9253-000 13-9256-000
Map
Home Values in the Area
Average Home Value in this Area
Property History
| Date | Event | Price | Change | Sq Ft Price |
|---|---|---|---|---|
| 04/08/2025 04/08/25 | Price Changed | $140,000 | -6.7% | $156 / Sq Ft |
| 04/08/2025 04/08/25 | For Sale | $150,000 | +7.1% | $167 / Sq Ft |
| 04/08/2025 04/08/25 | For Sale | $140,000 | -- | $313 / Sq Ft |
About the Listing Agent

I’m Angela Haverluk, a REALTOR® and Broker Associate serving Dickinson and Southwest North Dakota. With over a decade of experience, I’ve had the privilege of helping hundreds of clients reach their housing goals and investment dreams. Whether you’re a first-time buyer, a growing family, or a seasoned investor, I make your real estate journey seamless, stress-free, and successful.
I understand the pulse of our local market—driven by agriculture, energy, education, and tourism—and I know
Angela's Other Listings
Source: Bismarck Mandan Board of REALTORS®
MLS Number: 4018700
- 102 1st Ave S
- 210 3rd St NW
- 222 1st St S
- 16 2nd Ave
- 22 2nd Ave
- Hamilton PLANN at Esteemed Broaddus Estates - Jackson Estates COMMUNITY
- 111 1st Ave S
- 15 2nd Ave
- 14 2nd Ave E
- 127 1st Ave SW Unit 4
- 127 1st Ave SW Unit 1
- 0 Tbd Unit 24-1023
- 223 1st St NW
- 9060 15th SW Unit 3
- 9060 15th SW Unit 2
- 9060 15th SW Unit 1
- HH Condos III Plan at Halliday Hills - Condos
- HH Condos II Plan at Halliday Hills - Condos
- HH Condos I Plan at Halliday Hills - Condos
- 9014 15th SW






