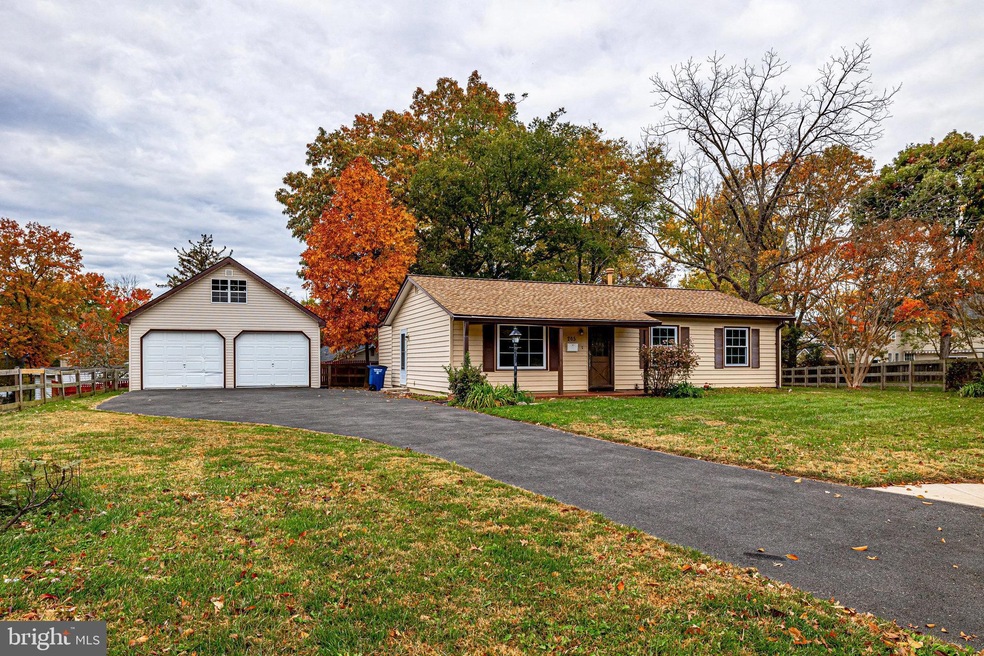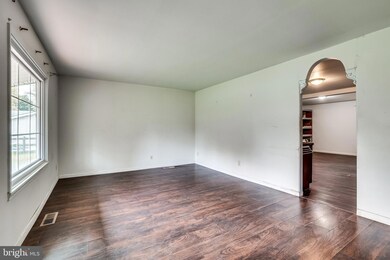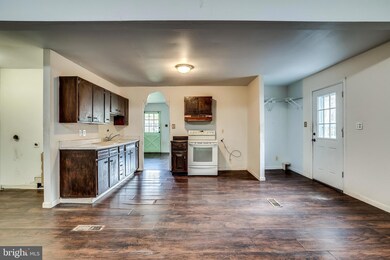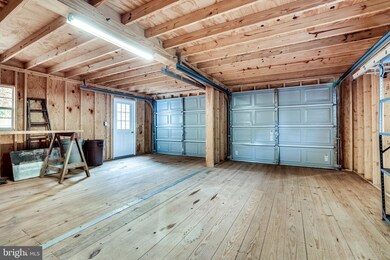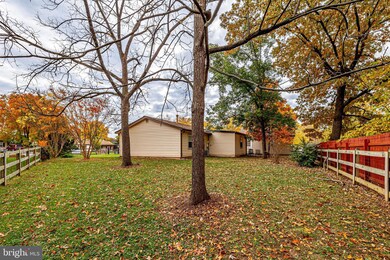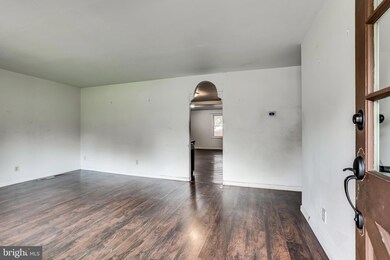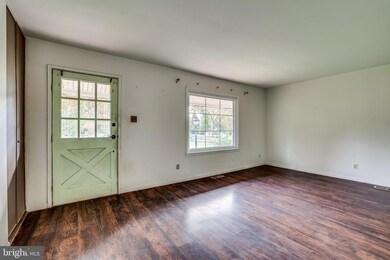
205 N Fir Ct Sterling, VA 20164
Highlights
- View of Trees or Woods
- Wooded Lot
- Main Floor Bedroom
- Open Floorplan
- Rambler Architecture
- Attic
About This Home
As of November 2022Searched high? Searched low? Maybe renovation is the way to go! This Sterling rambler on a cul-de-sac is a blank slate for you to put your touch on.
Come in from the porch and into the living room where there is plenty of room for a big comfy couch and TV for watching your favorite Netflix shows. Follow the unique archway into the kitchen, dining room and family room space. This is where you will bake your famous lasagna and serve to your family around a large table.
Moving down the hall you will find three spacious bedrooms ready for restful sleep or the space you need for a music room, home office or yoga studio. The two full bathrooms were updated just a couple years ago, with one having a tub/shower combo and the other walk-in shower with sliding glass doors.
The fully fenced property provides privacy and the space you desire for outdoor enjoyment. Gather under the mature trees for a picnic or invite the neighbors over to play a game of football, the activity options out in this yard are endless.
An incredible oversized, detached 2-car garage can keep your cars out of the elements or house your favorite tool collection. With an attic above the garage you will have the space you need to store holiday decorations and your family memorabilia. The long driveway provides additional off-street parking.
Located near Rt. 7 you will have easy access to head into D.C. or out to Western Loudoun for the best breweries and you-pick farms in the area. Dulles Airport is just 10 minutes away for easy trips out of town.
Home Details
Home Type
- Single Family
Est. Annual Taxes
- $3,831
Year Built
- Built in 1963
Lot Details
- 0.27 Acre Lot
- Cul-De-Sac
- East Facing Home
- Property is Fully Fenced
- Wood Fence
- Wire Fence
- Level Lot
- Wooded Lot
- Back and Front Yard
- Property is in average condition
- Property is zoned PDH3
Parking
- 2 Car Detached Garage
- 4 Driveway Spaces
- Oversized Parking
- Parking Storage or Cabinetry
- Front Facing Garage
Property Views
- Woods
- Garden
Home Design
- Rambler Architecture
- Slab Foundation
- Architectural Shingle Roof
- Vinyl Siding
Interior Spaces
- 1,160 Sq Ft Home
- Property has 1 Level
- Open Floorplan
- Dining Area
- Laminate Flooring
- Storm Doors
- Attic
Kitchen
- Breakfast Area or Nook
- Eat-In Kitchen
- Electric Oven or Range
- Disposal
Bedrooms and Bathrooms
- 3 Main Level Bedrooms
- 2 Full Bathrooms
- Bathtub with Shower
Laundry
- Laundry on main level
- Washer and Dryer Hookup
Outdoor Features
- Exterior Lighting
Schools
- Sterling Elementary And Middle School
- Park View High School
Utilities
- Forced Air Heating and Cooling System
- Electric Water Heater
- Phone Available
- Cable TV Available
Community Details
- No Home Owners Association
- Sterling Park Subdivision
Listing and Financial Details
- Tax Lot 87
- Assessor Parcel Number 032406591000
Ownership History
Purchase Details
Home Financials for this Owner
Home Financials are based on the most recent Mortgage that was taken out on this home.Purchase Details
Home Financials for this Owner
Home Financials are based on the most recent Mortgage that was taken out on this home.Similar Home in Sterling, VA
Home Values in the Area
Average Home Value in this Area
Purchase History
| Date | Type | Sale Price | Title Company |
|---|---|---|---|
| Warranty Deed | -- | -- | |
| Deed | $416,000 | First American Title |
Mortgage History
| Date | Status | Loan Amount | Loan Type |
|---|---|---|---|
| Previous Owner | $222,000 | New Conventional | |
| Previous Owner | $280,000 | New Conventional | |
| Previous Owner | $22,000 | Credit Line Revolving |
Property History
| Date | Event | Price | Change | Sq Ft Price |
|---|---|---|---|---|
| 07/17/2024 07/17/24 | Rented | $3,000 | 0.0% | -- |
| 07/12/2024 07/12/24 | Under Contract | -- | -- | -- |
| 06/28/2024 06/28/24 | For Rent | $3,000 | +3.4% | -- |
| 04/12/2023 04/12/23 | Rented | $2,900 | 0.0% | -- |
| 04/04/2023 04/04/23 | Under Contract | -- | -- | -- |
| 03/31/2023 03/31/23 | For Rent | $2,900 | 0.0% | -- |
| 11/23/2022 11/23/22 | Sold | $416,000 | +5.3% | $359 / Sq Ft |
| 11/04/2022 11/04/22 | Pending | -- | -- | -- |
| 11/01/2022 11/01/22 | For Sale | $395,000 | -- | $341 / Sq Ft |
Tax History Compared to Growth
Tax History
| Year | Tax Paid | Tax Assessment Tax Assessment Total Assessment is a certain percentage of the fair market value that is determined by local assessors to be the total taxable value of land and additions on the property. | Land | Improvement |
|---|---|---|---|---|
| 2024 | $4,166 | $481,660 | $210,600 | $271,060 |
| 2023 | $3,729 | $426,120 | $210,600 | $215,520 |
| 2022 | $3,831 | $430,440 | $190,600 | $239,840 |
| 2021 | $3,818 | $389,620 | $180,600 | $209,020 |
| 2020 | $3,638 | $351,510 | $155,600 | $195,910 |
| 2019 | $3,508 | $335,720 | $155,600 | $180,120 |
| 2018 | $3,435 | $316,620 | $140,600 | $176,020 |
| 2017 | $1,990 | $176,910 | $140,600 | $36,310 |
| 2016 | $1,993 | $174,060 | $0 | $0 |
| 2015 | $1,719 | $29,380 | $0 | $29,380 |
| 2014 | $2,410 | $86,600 | $0 | $86,600 |
Agents Affiliated with this Home
-
Anup Kumar
A
Seller's Agent in 2024
Anup Kumar
Tharseo, LLC.
(703) 717-8509
2 in this area
28 Total Sales
-
Chris Regan
C
Buyer's Agent in 2024
Chris Regan
Century 21 New Millennium
(571) 437-8761
8 Total Sales
-
Kim Spear

Seller's Agent in 2023
Kim Spear
Keller Williams Realty
(703) 618-6892
17 in this area
387 Total Sales
Map
Source: Bright MLS
MLS Number: VALO2039618
APN: 032-40-6591
- 619 W Church Rd
- 45932 Pullman Ct
- 21959 Traction Place
- 603 W Church Rd
- 810 W Maple Ave
- 21116 Midday Ln
- 210 W Beech Rd
- 609 S Dogwood St
- 402 W Maple Ave
- 801 S Greenthorn Ave
- 603 N York Rd
- 605 N York Rd
- 814 S Filbert Ct
- 202 N Auburn Dr
- 120 N Baylor Dr
- 305 W Poplar Rd
- 723 N York Rd
- 312 E Cornell Dr Unit 167
- 113 N Duke Dr
- 941 Sherwood Ct
