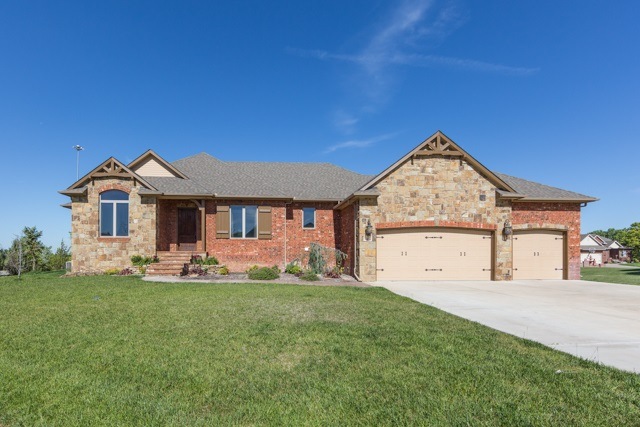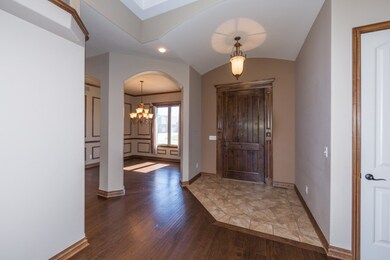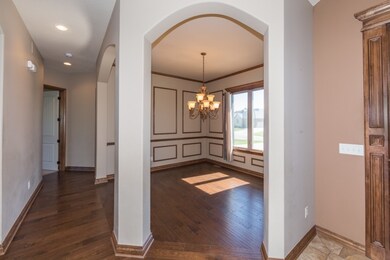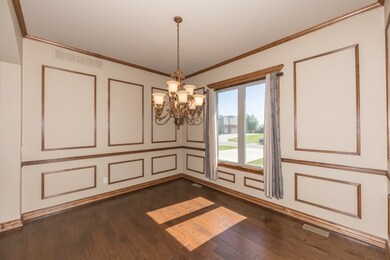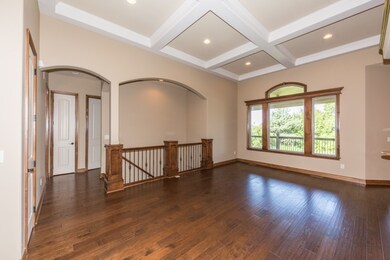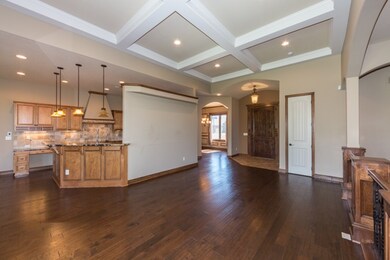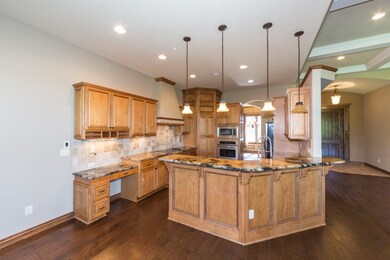
205 N Gateway Cir Wichita, KS 67230
Highlights
- Home Theater
- Spa
- Multiple Fireplaces
- Andover Central Middle School Rated A
- Covered Deck
- Ranch Style House
About This Home
As of March 2021DRASTIC $30,000 PRICE REDUCTION! SELLER SAYS GET IT SOLD! Only $100 per square foot!!! This is a beautifully built and solid custom home! As you enter through the 8' solid wood door that is encased by thick, heavy trim you will see custom features around every corner in this house! The heavy trim continues through-out emphasizing the custom build job. Details such as iron wood doors that exit onto the deck from the hearth and master bedroom dress up this warm and nearly 4,000 square foot home! The kitchen features exotic granite which is also found in the master, main level, and basement bathroom and wet bar! All stainless steel appliances and ample storage are also found in the kitchen. There is a beautiful formal dining room where the walls are detailed with fine trim. The master bedroom is a luxurious suite; there is a see-through fireplace that extends into the bathroom over a jacuzzi tub. Double vanity sinks provide plenty of counter top room. The walk in shower is fully tiled with double shower heads. Tired of a small closet? This master has not only one large closet, but two! One closet leads into the laundry room which screams convenience! Aside from the master, there are two other well-sized bedrooms on the main level. The basement of this home is large, spacious, and well lit with natural light-rare to find in a basement! The kitchen wet bar is nearly a full kitchen making it easy living. There is an excellent theatre room, two bedrooms, one full bath, and a storage room as well. As a bonus, there is a storm/tornado shelter surrounded by concrete on all sides with a steel door making you feel at peace living in tornado alley. This is a walk-out basement that leads you to a hot tub and a tree-line giving you plenty of privacy. With a three car garage and located in the back of the neighborhood on a cul-de-sac this custom home has everything you are looking for! IMMEDIATE OCCUPANCY AVAILABLE.
Last Agent to Sell the Property
Keller Williams Signature Partners, LLC License #00220659 Listed on: 06/07/2016
Home Details
Home Type
- Single Family
Est. Annual Taxes
- $5,570
Year Built
- Built in 2009
Lot Details
- 0.79 Acre Lot
- Cul-De-Sac
- Sprinkler System
HOA Fees
- $30 Monthly HOA Fees
Home Design
- Ranch Style House
- Traditional Architecture
- Frame Construction
- Composition Roof
Interior Spaces
- Wet Bar
- Wired For Sound
- Ceiling Fan
- Multiple Fireplaces
- Attached Fireplace Door
- Gas Fireplace
- Window Treatments
- Family Room
- Formal Dining Room
- Home Theater
- Wood Flooring
- Home Security System
Kitchen
- Breakfast Bar
- Oven or Range
- Electric Cooktop
- Range Hood
- Microwave
- Dishwasher
- Disposal
Bedrooms and Bathrooms
- 5 Bedrooms
- En-Suite Primary Bedroom
- Walk-In Closet
- 3 Full Bathrooms
- Whirlpool Bathtub
- Separate Shower in Primary Bathroom
Laundry
- Laundry Room
- Laundry on main level
- 220 Volts In Laundry
Finished Basement
- Walk-Out Basement
- Basement Fills Entire Space Under The House
- Kitchen in Basement
- Bedroom in Basement
- Finished Basement Bathroom
- Basement Storage
Parking
- 3 Car Attached Garage
- Garage Door Opener
Outdoor Features
- Spa
- Covered Deck
- Covered Patio or Porch
- Storm Cellar or Shelter
- Rain Gutters
Schools
- Meadowlark Elementary School
- Andover Central Middle School
- Andover Central High School
Utilities
- Humidifier
- Forced Air Zoned Heating and Cooling System
- Heating System Uses Gas
Listing and Financial Details
- Assessor Parcel Number 00351-507
Community Details
Overview
- Association fees include recreation facility
- $150 HOA Transfer Fee
- Bridgefield Subdivision
Recreation
- Community Pool
Ownership History
Purchase Details
Home Financials for this Owner
Home Financials are based on the most recent Mortgage that was taken out on this home.Purchase Details
Home Financials for this Owner
Home Financials are based on the most recent Mortgage that was taken out on this home.Purchase Details
Home Financials for this Owner
Home Financials are based on the most recent Mortgage that was taken out on this home.Purchase Details
Home Financials for this Owner
Home Financials are based on the most recent Mortgage that was taken out on this home.Similar Homes in Wichita, KS
Home Values in the Area
Average Home Value in this Area
Purchase History
| Date | Type | Sale Price | Title Company |
|---|---|---|---|
| Warranty Deed | -- | Security 1St Title Llc | |
| Warranty Deed | -- | Security 1St Title | |
| Warranty Deed | -- | None Available | |
| Warranty Deed | -- | None Available |
Mortgage History
| Date | Status | Loan Amount | Loan Type |
|---|---|---|---|
| Open | $18,470 | Credit Line Revolving | |
| Open | $427,500 | New Conventional | |
| Previous Owner | $308,000 | New Conventional | |
| Previous Owner | $264,000 | New Conventional | |
| Previous Owner | $14,500 | Credit Line Revolving | |
| Previous Owner | $46,240 | Future Advance Clause Open End Mortgage |
Property History
| Date | Event | Price | Change | Sq Ft Price |
|---|---|---|---|---|
| 03/19/2021 03/19/21 | Sold | -- | -- | -- |
| 01/21/2021 01/21/21 | Pending | -- | -- | -- |
| 01/20/2021 01/20/21 | For Sale | $445,000 | +3.5% | $112 / Sq Ft |
| 08/01/2016 08/01/16 | Sold | -- | -- | -- |
| 07/02/2016 07/02/16 | Pending | -- | -- | -- |
| 06/07/2016 06/07/16 | For Sale | $429,900 | -- | $108 / Sq Ft |
Tax History Compared to Growth
Tax History
| Year | Tax Paid | Tax Assessment Tax Assessment Total Assessment is a certain percentage of the fair market value that is determined by local assessors to be the total taxable value of land and additions on the property. | Land | Improvement |
|---|---|---|---|---|
| 2025 | $6,963 | $60,100 | $9,994 | $50,106 |
| 2023 | $6,963 | $50,934 | $8,970 | $41,964 |
| 2022 | $6,587 | $50,934 | $8,464 | $42,470 |
| 2021 | $6,178 | $47,186 | $5,014 | $42,172 |
| 2020 | $6,166 | $47,186 | $5,014 | $42,172 |
| 2019 | $5,304 | $40,676 | $5,210 | $35,466 |
| 2018 | $5,809 | $44,589 | $6,360 | $38,229 |
| 2017 | $5,808 | $0 | $0 | $0 |
| 2016 | $5,705 | $0 | $0 | $0 |
| 2015 | $5,570 | $0 | $0 | $0 |
| 2014 | $5,516 | $0 | $0 | $0 |
Agents Affiliated with this Home
-
Carrie Wolke

Seller's Agent in 2021
Carrie Wolke
Exp Realty, LLC
(316) 519-6878
57 Total Sales
-
Kelly Ball

Seller's Agent in 2016
Kelly Ball
Keller Williams Signature Partners, LLC
(316) 644-4047
77 Total Sales
Map
Source: South Central Kansas MLS
MLS Number: 521092
APN: 116-23-0-21-02-008.00
- 13924 E Hawthorne St
- 68 E Saint Cloud Place
- 48 E Saint Cloud Place
- 88 E Saint Cloud Place
- 110 N Castle Rock St
- 80 E Via Verde St
- 81 E Via Verde St
- 7 E Stonebridge Cir
- 17 N Stagecoach Ct
- 29 E Via Roma St
- 26 E Via Roma St
- 517 S Clear Creek Cir
- 393 N Jackson Heights Ct
- 49 E Via Roma St
- 7 E Via Roma St
- 5 E Via Roma St
- 396 N Jackson Heights Ct
- 12406 E Troon St
- 10 E Via Roma St
- 814 S Clear Creek Cir
