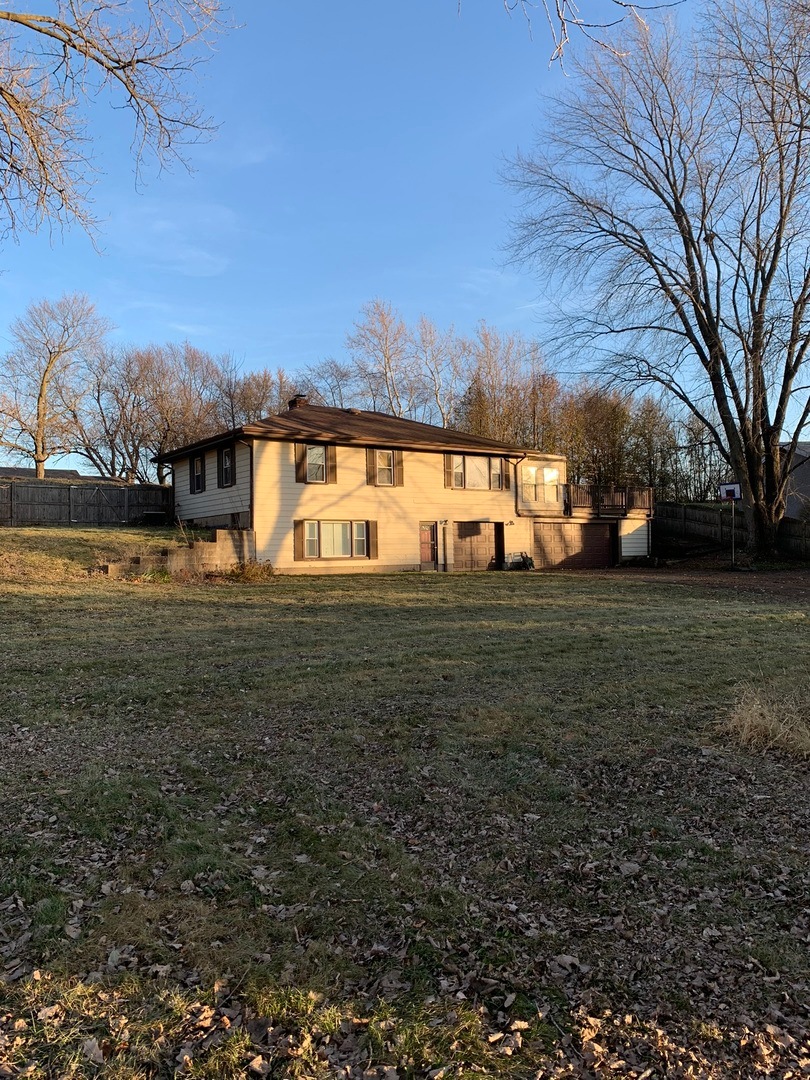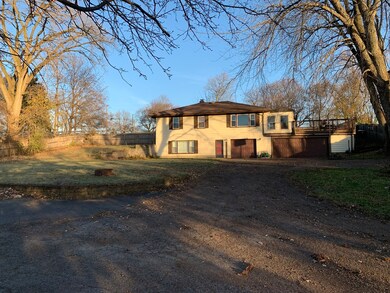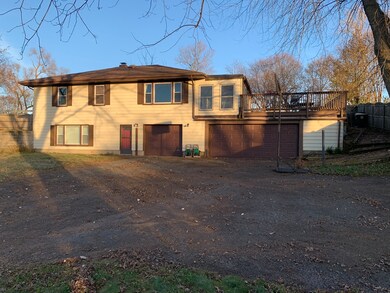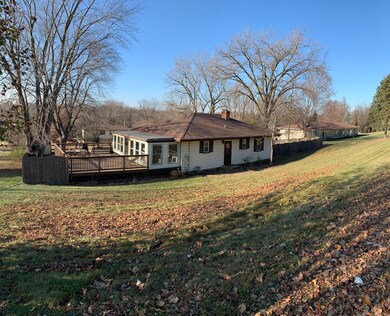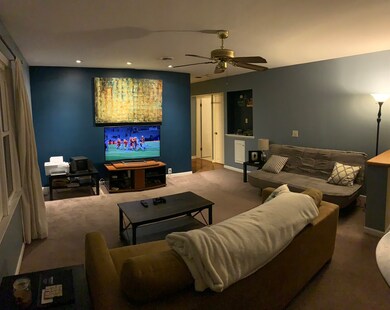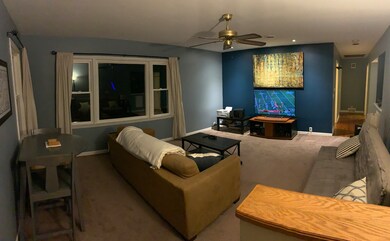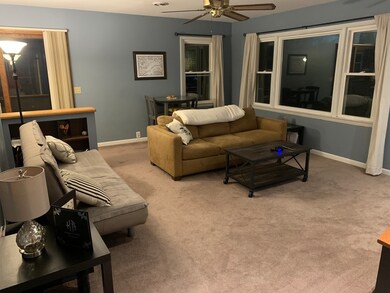
205 N Madison St Oswego, IL 60543
North Oswego NeighborhoodHighlights
- 0.54 Acre Lot
- Deck
- Raised Ranch Architecture
- Oswego High School Rated A-
- Property is near a park
- 4-minute walk to Stonegate Park
About This Home
As of March 2023Back on market! Buyer's loan was denied due to their financial situation two days before closing. We had passed inspection, appraisal, fha. Very unique property for this area! Where do we even start? Very private secluded lot for this hillside ranch with walkout basement, over .5 acre. Gorgeous views of the Fox River Valley. See beautiful sunsets over the river, regular sightings of eagles, blue jays, cardinals, hawks - sometimes right in your backyard! Peaceful, established neighborhood featuring 4 parks along the river. Yes, 4 parks! River walk path goes right through the neighborhood. Walking distance to downtown Oswego with great restaurants, bars, and shops. Great fishing steps away from your house, owner has caught nice smallmouth and huge catfish along the bank. Beautiful mature trees throughout the neighborhood and property, including a peach and pear tree on the lot. We haven't even gotten to the actual house yet! Tons of garage space- 4.5 car spaces, 3.5 in attached garage and 1 in detached garage with additional storage shed. Owner had 4 vehicles and a boat all in garage spaces and still had plenty of room for storage, or you could have a mechanic's dream shop. You could also park an RV (or multiples RVs!) in the large driveway. Finished basement area with hand-stained shiplap wall, wet bar nook, full bath with great tile work and laundry, and woodburning fireplace could be man cave, huge 4th bedroom, or studio in-law suite. Add a door back and you could have two units here and an excellent investment property. Upper (ranch/main floor) level has eat in kitchen with beautiful custom cabinets, 3 season room, 3 bedrooms, large living room. 3 season room gets a lot of sunlight and will be warm on a sunny day even in winter! HUGE walk-up deck off the 3 season room is awesome for hosting gatherings, bonfires, laying out, or just relaxing and taking in the great views. Central AC and forced air heat. New roof, downspots, window wraps to be installed! DIRECTIONS: From north on N Madison St (rte 25): right onto N Adams, over tracks, around bend to left, left into second inlet (not into aptmts), over tracks again, immediate left down the drive, last house on right From south on N Madison St (rte 25): left on North St, over tracks, right on N Adams St, right into first inlet, over tracks, immediate left down the drive, last house on right. Agent owned.
Home Details
Home Type
- Single Family
Est. Annual Taxes
- $5,699
Year Built
- Built in 1962
Lot Details
- 0.54 Acre Lot
- Lot Dimensions are 168x120
- Paved or Partially Paved Lot
Parking
- 4.1 Car Garage
- Driveway
- Parking Included in Price
Home Design
- Raised Ranch Architecture
- Asphalt Roof
- Steel Siding
- Concrete Perimeter Foundation
Interior Spaces
- 2,240 Sq Ft Home
- Bar
- Wood Burning Fireplace
- Window Screens
- Family Room with Fireplace
- Living Room
- Dining Room
Kitchen
- Range
- Microwave
- Dishwasher
Flooring
- Wood
- Carpet
- Vinyl
Bedrooms and Bathrooms
- 3 Bedrooms
- 3 Potential Bedrooms
- 2 Full Bathrooms
Laundry
- Laundry Room
- Dryer
- Washer
Basement
- Partial Basement
- Fireplace in Basement
- Finished Basement Bathroom
Outdoor Features
- Deck
- Enclosed Patio or Porch
- Shed
Location
- Property is near a park
Schools
- East View Elementary School
- Traughber Junior High School
- Oswego High School
Utilities
- Forced Air Heating and Cooling System
- Heating System Uses Natural Gas
Ownership History
Purchase Details
Home Financials for this Owner
Home Financials are based on the most recent Mortgage that was taken out on this home.Purchase Details
Home Financials for this Owner
Home Financials are based on the most recent Mortgage that was taken out on this home.Purchase Details
Home Financials for this Owner
Home Financials are based on the most recent Mortgage that was taken out on this home.Similar Homes in the area
Home Values in the Area
Average Home Value in this Area
Purchase History
| Date | Type | Sale Price | Title Company |
|---|---|---|---|
| Warranty Deed | $280,000 | Fidelity National Title | |
| Warranty Deed | $184,000 | Chicago Title | |
| Warranty Deed | $172,500 | Fidelity Natl Title Ins Co |
Mortgage History
| Date | Status | Loan Amount | Loan Type |
|---|---|---|---|
| Open | $250,000 | New Conventional | |
| Previous Owner | $174,800 | New Conventional | |
| Previous Owner | $168,125 | FHA | |
| Previous Owner | $93,000 | Future Advance Clause Open End Mortgage | |
| Previous Owner | $86,000 | Credit Line Revolving | |
| Previous Owner | $17,000 | Credit Line Revolving | |
| Previous Owner | $136,000 | Unknown |
Property History
| Date | Event | Price | Change | Sq Ft Price |
|---|---|---|---|---|
| 03/09/2023 03/09/23 | Sold | $280,000 | +0.4% | $125 / Sq Ft |
| 03/01/2023 03/01/23 | Pending | -- | -- | -- |
| 02/27/2023 02/27/23 | For Sale | $279,000 | 0.0% | $125 / Sq Ft |
| 01/17/2023 01/17/23 | Pending | -- | -- | -- |
| 01/12/2023 01/12/23 | Price Changed | $279,000 | 0.0% | $125 / Sq Ft |
| 01/12/2023 01/12/23 | For Sale | $279,000 | -3.5% | $125 / Sq Ft |
| 12/30/2022 12/30/22 | Pending | -- | -- | -- |
| 11/27/2022 11/27/22 | For Sale | $289,000 | +57.1% | $129 / Sq Ft |
| 02/05/2018 02/05/18 | Sold | $184,000 | -3.1% | $82 / Sq Ft |
| 01/02/2018 01/02/18 | Pending | -- | -- | -- |
| 12/12/2017 12/12/17 | Price Changed | $189,900 | -2.6% | $85 / Sq Ft |
| 10/25/2017 10/25/17 | For Sale | $194,900 | 0.0% | $87 / Sq Ft |
| 10/22/2017 10/22/17 | Pending | -- | -- | -- |
| 09/27/2017 09/27/17 | Price Changed | $194,900 | -2.5% | $87 / Sq Ft |
| 09/12/2017 09/12/17 | For Sale | $199,900 | -- | $89 / Sq Ft |
Tax History Compared to Growth
Tax History
| Year | Tax Paid | Tax Assessment Tax Assessment Total Assessment is a certain percentage of the fair market value that is determined by local assessors to be the total taxable value of land and additions on the property. | Land | Improvement |
|---|---|---|---|---|
| 2024 | $6,887 | $85,580 | $17,802 | $67,778 |
| 2023 | $5,621 | $75,070 | $15,616 | $59,454 |
| 2022 | $5,621 | $68,245 | $14,196 | $54,049 |
| 2021 | $5,699 | $66,907 | $13,918 | $52,989 |
| 2020 | $5,631 | $65,595 | $13,645 | $51,950 |
| 2019 | $5,671 | $65,081 | $13,645 | $51,436 |
| 2018 | $5,735 | $58,987 | $12,367 | $46,620 |
| 2017 | $5,573 | $54,366 | $11,398 | $42,968 |
| 2016 | $4,736 | $51,532 | $10,804 | $40,728 |
| 2015 | $4,751 | $49,550 | $10,388 | $39,162 |
| 2014 | -- | $47,644 | $9,988 | $37,656 |
| 2013 | -- | $49,629 | $10,404 | $39,225 |
Agents Affiliated with this Home
-
Sam Burnoski
S
Seller's Agent in 2023
Sam Burnoski
Kale Realty
(630) 450-3151
2 in this area
46 Total Sales
-
Angelica DiBenedetto

Buyer's Agent in 2023
Angelica DiBenedetto
Excel Realty Group
(630) 453-8664
3 in this area
105 Total Sales
-
J
Seller's Agent in 2018
John Sammons
Coldwell Banker Real Estate Group
Map
Source: Midwest Real Estate Data (MRED)
MLS Number: 11678814
APN: 03-17-179-024
- 34 N Adams St
- 156 River Mist Dr
- 170 Chicago Rd
- 140 River Mist Dr Unit 1
- 135 River Mist Dr Unit 2
- 133 River Mist Dr Unit 3
- 164 River Mist Dr
- 108 River Run Ct
- 1300 Orchard Rd
- 123 Orchard Rd
- 3 Orchard Rd
- 2 Orchard Rd
- 99 Park St
- 96 E Washington St
- 5055 U S 34
- 26 E Tyler St
- 513 Coventry Ct Unit 2
- 40 Ashlawn Ave
- 309 Northampton Dr
- 137 E Tyler St
