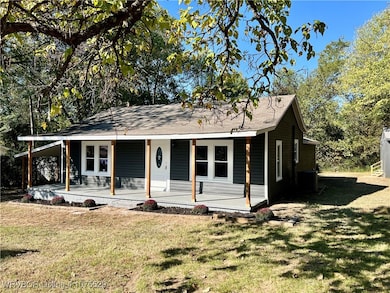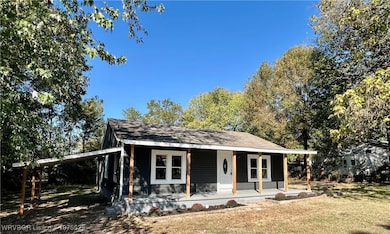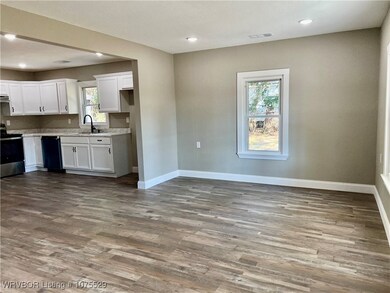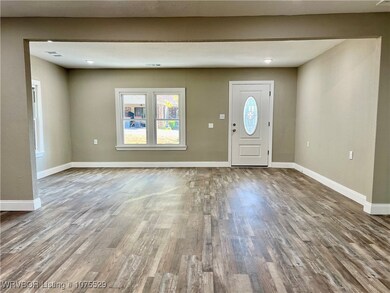
Highlights
- Traditional Architecture
- Separate Outdoor Workshop
- Central Heating and Cooling System
- Covered patio or porch
- Attached Carport
- Level Lot
About This Home
As of November 2024This updated home boasts 4 bedrooms and 2 bathrooms within 1,564 sq ft of living space. The open floor plan offers a seamless flow between the living, dining, and kitchen areas, ideal for modern living. The completely renovated kitchen is equipped with brand-new appliances, including an electric range and dishwasher, along with sleek countertops and plenty of cabinet space. Both bathrooms have been updated with contemporary fixtures and finishes.
All-new flooring runs throughout the home, complemented by upgraded lighting and freshly painted interiors. The exterior features durable vinyl siding and includes a covered front porch, perfect for relaxing outdoors. The property also has a one-car attached carport and a large detached outbuilding with electricity, providing ample storage or workshop space. Situated close to downtown Ozark, this home combines convenience with charm, making it a great choice for families or those looking for a move-in-ready property.
Last Agent to Sell the Property
Weichert, REALTORS® - The Griffin Company License #SA00056031 Listed on: 10/06/2024

Home Details
Home Type
- Single Family
Est. Annual Taxes
- $160
Lot Details
- 0.32 Acre Lot
- Lot Dimensions are 100x140
- Chain Link Fence
- Level Lot
Home Design
- Traditional Architecture
- Shingle Roof
- Architectural Shingle Roof
- Vinyl Siding
Interior Spaces
- 1,564 Sq Ft Home
- 1-Story Property
- Vinyl Flooring
- Fire and Smoke Detector
- Washer and Electric Dryer Hookup
Kitchen
- Range
- Dishwasher
Bedrooms and Bathrooms
- 4 Bedrooms
- 2 Full Bathrooms
Parking
- Attached Carport
- Gravel Driveway
Outdoor Features
- Covered patio or porch
- Separate Outdoor Workshop
- Outbuilding
Schools
- Ozark Elementary And Middle School
- Ozark High School
Utilities
- Central Heating and Cooling System
- Electric Water Heater
Community Details
- Williams Add #2 Subdivision
Listing and Financial Details
- Legal Lot and Block 12 / 2
- Assessor Parcel Number 009-01969-000
Ownership History
Purchase Details
Home Financials for this Owner
Home Financials are based on the most recent Mortgage that was taken out on this home.Purchase Details
Home Financials for this Owner
Home Financials are based on the most recent Mortgage that was taken out on this home.Purchase Details
Home Financials for this Owner
Home Financials are based on the most recent Mortgage that was taken out on this home.Purchase Details
Purchase Details
Purchase Details
Purchase Details
Similar Homes in Ozark, AR
Home Values in the Area
Average Home Value in this Area
Purchase History
| Date | Type | Sale Price | Title Company |
|---|---|---|---|
| Public Action Common In Florida Clerks Tax Deed Or Tax Deeds Or Property Sold For Taxes | $551 | None Listed On Document | |
| Warranty Deed | $42,000 | -- | |
| Warranty Deed | -- | Martin Land & Title | |
| Warranty Deed | -- | Martin Land & Title | |
| Warranty Deed | $27,000 | -- | |
| Warranty Deed | -- | -- | |
| Warranty Deed | $15,000 | -- | |
| Deed | $16,000 | -- |
Mortgage History
| Date | Status | Loan Amount | Loan Type |
|---|---|---|---|
| Open | $161,212 | New Conventional | |
| Previous Owner | $42,000 | Purchase Money Mortgage | |
| Previous Owner | $75,000 | New Conventional | |
| Previous Owner | $0 | No Value Available | |
| Previous Owner | $0 | Unknown | |
| Previous Owner | $15,000 | Unknown | |
| Previous Owner | $60,700 | Unknown |
Property History
| Date | Event | Price | Change | Sq Ft Price |
|---|---|---|---|---|
| 11/13/2024 11/13/24 | Sold | $159,000 | +6.1% | $102 / Sq Ft |
| 10/11/2024 10/11/24 | Pending | -- | -- | -- |
| 10/06/2024 10/06/24 | For Sale | $149,900 | -- | $96 / Sq Ft |
Tax History Compared to Growth
Tax History
| Year | Tax Paid | Tax Assessment Tax Assessment Total Assessment is a certain percentage of the fair market value that is determined by local assessors to be the total taxable value of land and additions on the property. | Land | Improvement |
|---|---|---|---|---|
| 2024 | $85 | $10,850 | $1,500 | $9,350 |
| 2023 | $160 | $10,850 | $1,500 | $9,350 |
| 2022 | $210 | $10,850 | $1,500 | $9,350 |
| 2021 | $194 | $10,850 | $1,500 | $9,350 |
| 2020 | $167 | $10,060 | $1,500 | $8,560 |
| 2019 | $167 | $10,060 | $1,500 | $8,560 |
| 2018 | $192 | $10,060 | $1,500 | $8,560 |
| 2017 | $192 | $10,060 | $1,500 | $8,560 |
| 2016 | $542 | $10,060 | $1,500 | $8,560 |
| 2015 | $519 | $9,630 | $1,500 | $8,130 |
| 2014 | -- | $9,630 | $1,500 | $8,130 |
| 2013 | -- | $9,630 | $1,500 | $8,130 |
Agents Affiliated with this Home
-
Jennifer Schmidt

Seller's Agent in 2024
Jennifer Schmidt
Weichert, REALTORS® - The Griffin Company
(479) 883-2963
3 in this area
138 Total Sales
-
Tara Johnson

Buyer's Agent in 2024
Tara Johnson
5 Star Realty
(479) 264-7788
64 in this area
135 Total Sales
Map
Source: Western River Valley Board of REALTORS®
MLS Number: 1075529
APN: 009-01969-000
- 106 E Main St
- 100 E Commercial St
- 205 Cloos Circle Dr
- 3775 E Highway 64
- 209 W River St
- 818 N 3rd St
- 604 W Carver St
- 201 Gar Creek Ln
- 1012 N 3rd St
- 809 W Gibson St
- 811 W School St
- 809 Owens St
- 409 N 9th St
- 1209 N 3rd St
- 1105 W Gibson St
- 1353 N 2nd St
- 1001 Terrah Ln
- 2244 Peach Orchard Ln
- 1204 Helberg Ln
- TBD U S Highway 64






