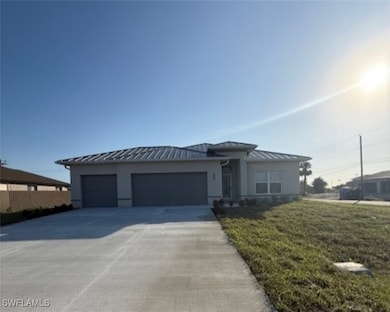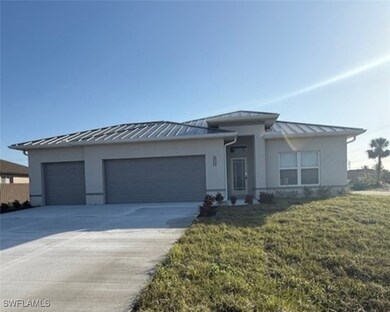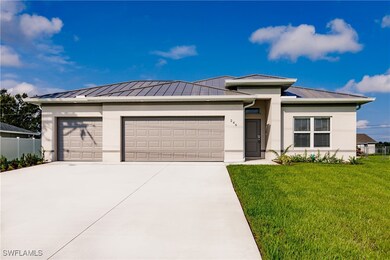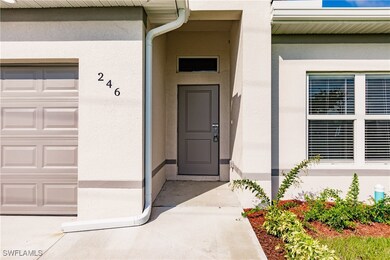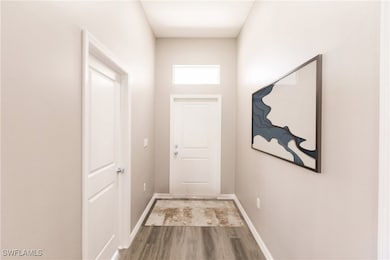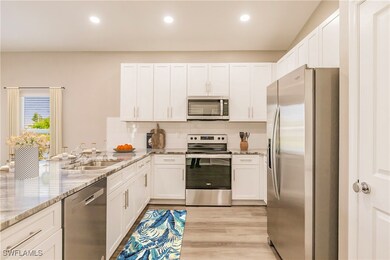205 NE 21st Ave Cape Coral, FL 33909
Hancock NeighborhoodHighlights
- Contemporary Architecture
- Great Room
- Walk-In Closet
- Cape Elementary School Rated A-
- 3 Car Attached Garage
- Patio
About This Home
Be the first to rent this BRAND NEW, 3-CAR GARAGE home. This property boasts four bedrooms (Or 3 + a study), and two baths and is located in the heart of Cape Coral. This home features many impressive upgrades including 18-inch ceramic tile floors throughout along with 42-inch wood cabinets with soft close hinges and drawers. The beautiful granite countertops and tile backsplash bring together the kitchen atmosphere with a sense of style and class. The 10-foot breakfast bar countertop can easily accommodate 5 bar stools. Lots of working space along with upgraded stainless steel appliances complete this spacious kitchen. There are ceiling fans in all bedrooms and even on the covered lanai. The home has an indoor laundry room WITH a washer and dryer included! Lawncare can be included in your rent with a minimal increase. Rest at ease renting our homes with our superior customer service experience. We believe in building a solid, quality home. We believe in providing an excellent, convenient location. We have several homes nearly completed with more under construction. If you like what you see, you can choose the completion date that matches the time frame you desire to move. Schedule a tour today.Pre-Leasing is easy! Apply now and, once you're approved, take this home off the market by paying a Pre-Lease Hold Fee. Call for more great move-in incentives!
Rental price does not include a mandatory $30/month Tenant Benefit package. See website for details. If tenants provide their own insurance, this price may be reduced.
Home Details
Home Type
- Single Family
Est. Annual Taxes
- $1,345
Year Built
- Built in 2024
Parking
- 3 Car Attached Garage
- Driveway
Home Design
- Contemporary Architecture
Interior Spaces
- 1,691 Sq Ft Home
- 1-Story Property
- Ceiling Fan
- Great Room
- Family Room
- Tile Flooring
- Fire and Smoke Detector
Kitchen
- Range
- Microwave
- Dishwasher
- Disposal
Bedrooms and Bathrooms
- 4 Bedrooms
- Walk-In Closet
- 2 Full Bathrooms
Laundry
- Dryer
- Washer
Utilities
- Central Heating and Cooling System
- Sewer Assessments
- Cable TV Available
Additional Features
- Patio
- 10,019 Sq Ft Lot
Listing and Financial Details
- Security Deposit $2,695
- Tenant pays for application fee, credit check, cable TV, departure cleaning, electricity, janitorial service, pest control, pet deposit, sewer, telephone
- The owner pays for grounds care, management, taxes, trash collection
- Long Term Lease
- Legal Lot and Block 1 / 1524
- Assessor Parcel Number 08-44-24-C3-01524.0010
Community Details
Overview
- Cape Coral Subdivision
Pet Policy
- Call for details about the types of pets allowed
- Pet Deposit $300
Map
Source: Florida Gulf Coast Multiple Listing Service
MLS Number: 224105098
APN: 08-44-24-C3-01524.0010
- 4105 NE 21st Ave
- 2102 NE 2nd St
- 229 NE 21st Place
- 2007 NE 20th Ct Unit 34
- 2007 NE 20th Ct
- 2207 NE 1st Terrace
- 2217 NE 2nd St
- 214 NE 23rd Ave
- 1918 NE 3rd St
- 133 NE 23rd Ave
- 2026 NE van Loon Terrace
- 302 NE 23rd Place
- 4214 NE 23rd Place
- 321 NE 19th Ave
- 405 NE 23rd Ave
- 2218 NE 5th Terrace
- 2104 NE 6th St
- 12 NE 19th Ct
- 2002 NE 6th St
- 109 NE 19th Ave

