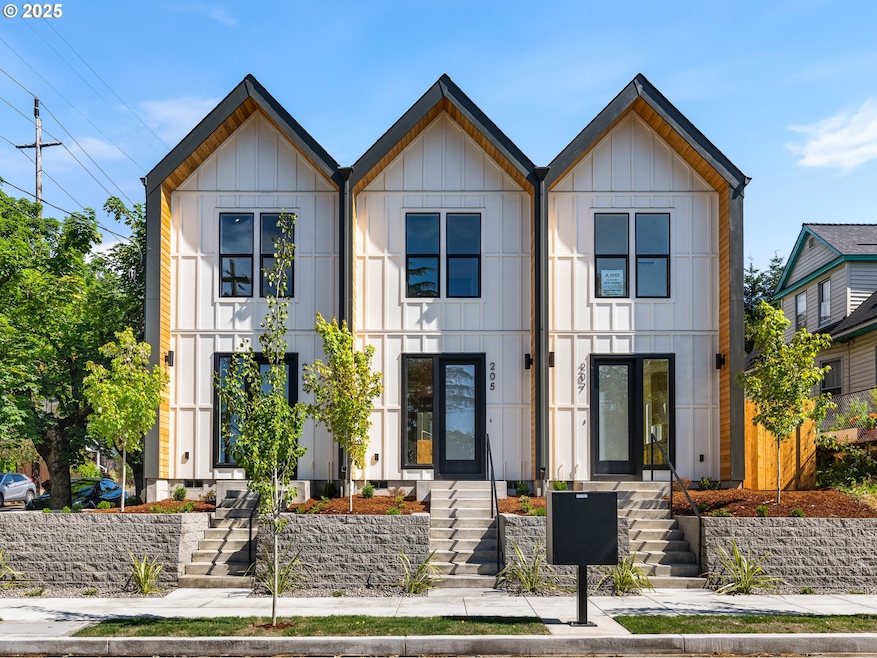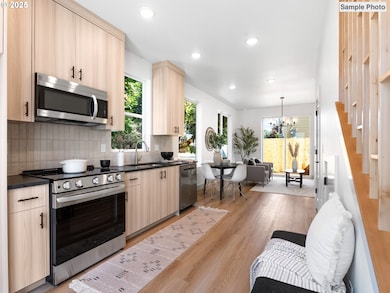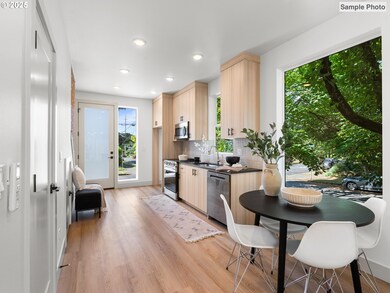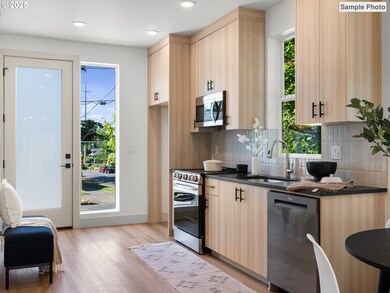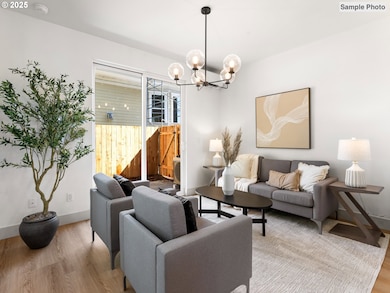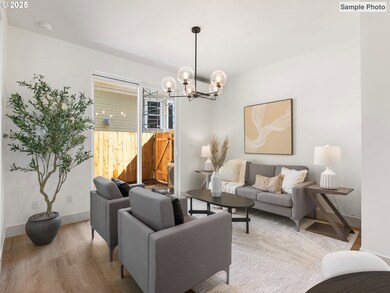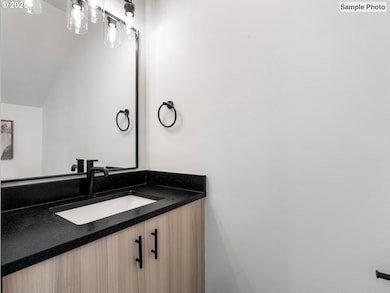205 NE Going St Unit 2 Portland, OR 97211
King NeighborhoodEstimated payment $2,181/month
Highlights
- New Construction
- Contemporary Architecture
- High Ceiling
- View of Trees or Woods
- Corner Lot
- Great Room
About This Home
SELLER TO PAY BUYERS FIRST YEAR OF HOA DUES! Hello Future Owner, I’ve been waiting for someone just like you. Built by a Street of Dreams builder with care and intention, I’m more than just walls and windows—I’m a place for life to happen. My high ceilings give you space to breathe, while the vaulted ceilings upstairs invite rest and inspiration. Sunlight pours in through my large picture windows, warming every corner of your day. You’ll love my stylish, sophisticated finishes—from the hip light fixtures to the solid surface countertops and stainless steel appliances that make my kitchen as beautiful as it is functional. I was designed to be smart, efficient, and effortlessly livable—with a floor plan that just makes sense. Step outside to my fenced-in patio—perfect for morning coffee, weekend BBQs, or quiet evenings under the stars. I come with a one-year builder’s warranty, too, so you can settle in with peace of mind. Best of all, I’m nestled in the heart of Portland’s King neighborhood, where culture, creativity, and community thrive. Just around the corner, you’ll find the vibrant Alberta Arts District, Irvington, and Boise-Eliot—all waiting for you to explore. I’m ready to be your sanctuary, your gathering place, your next chapter. My purchase price is subject to you qualifying for the Portland Housing Bureau’s SDC program. My people are experts in this program if you have any questions. So, let’s make it official and start a life together!
Listing Agent
Keller Williams Realty Portland Premiere Brokerage Phone: 503-709-4632 License #199910100 Listed on: 06/12/2025

Co-Listing Agent
Keller Williams Realty Portland Premiere Brokerage Phone: 503-709-4632 License #201231606
Townhouse Details
Home Type
- Townhome
Year Built
- Built in 2025 | New Construction
Lot Details
- Fenced
- Level Lot
HOA Fees
- $50 Monthly HOA Fees
Parking
- No Garage
Home Design
- Contemporary Architecture
- Composition Roof
- Cement Siding
- Concrete Perimeter Foundation
Interior Spaces
- 751 Sq Ft Home
- 2-Story Property
- High Ceiling
- Natural Light
- Double Pane Windows
- Vinyl Clad Windows
- Great Room
- Family Room
- Living Room
- Dining Room
- Views of Woods
- Crawl Space
Kitchen
- Free-Standing Range
- Microwave
- Plumbed For Ice Maker
- Dishwasher
- Stainless Steel Appliances
- Solid Surface Countertops
Bedrooms and Bathrooms
- 2 Bedrooms
Laundry
- Laundry Room
- Washer and Dryer Hookup
Schools
- Martinl King Jr Elementary School
- Harriet Tubman Middle School
- Jefferson High School
Utilities
- Mini Split Air Conditioners
- Mini Split Heat Pump
- Electric Water Heater
Additional Features
- Accessibility Features
- Patio
Listing and Financial Details
- Assessor Parcel Number New Construction
Community Details
Overview
- 3 Units
- King Subdivision
Amenities
- Courtyard
Map
Home Values in the Area
Average Home Value in this Area
Property History
| Date | Event | Price | List to Sale | Price per Sq Ft |
|---|---|---|---|---|
| 11/07/2025 11/07/25 | Price Changed | $339,900 | -2.9% | $453 / Sq Ft |
| 10/09/2025 10/09/25 | Price Changed | $349,900 | -5.4% | $466 / Sq Ft |
| 07/14/2025 07/14/25 | Price Changed | $369,900 | -2.6% | $493 / Sq Ft |
| 06/12/2025 06/12/25 | For Sale | $379,900 | -- | $506 / Sq Ft |
Source: Regional Multiple Listing Service (RMLS)
MLS Number: 654759766
- 4616 NE Mallory Ave
- 207 NE Going St Unit 3
- 210 NE Alberta St
- 121 N Going St
- 4207 NE Grand Ave
- 176 N Going St
- 5015 NE Cleveland Ave
- 11 NE Alberta St
- 4215 NE 6th Ave
- 4822 N Vancouver Ave
- 665 NE Skidmore St
- 4374 N Gantenbein Ave Unit 6
- 4370 N Gantenbein Ave Unit 4
- 251 N Skidmore St Unit 6
- 265 N Skidmore St Unit 3
- 4620 N Haight Ave
- 4824 NE 8th Ave Unit 4826
- 5231 NE Garfield Ave
- 4577 N Haight Ave
- 4113 NE 8th Ave
- 4622 NE Garfield Ave Unit ID1309897P
- 4500 NE Garfield Ave Unit ID1309844P
- 4500 NE Garfield Ave Unit ID1309870P
- 38 NE Going St
- 4111 NE M l King Blvd
- 506 NE Skidmore St
- 4312 N Williams Ave
- 405 NE Mason St
- 4383 N Vancouver Ave
- 4141 N Williams Ave
- 632 NE Skidmore St
- 4915 N Vancouver Ave
- 4980 N Vancouver Ave Unit ID1309835P
- 4980 N Vancouver Ave Unit ID1309893P
- 4980 N Vancouver Ave Unit ID1309896P
- 4030 N Williams Ave
- 321 N Mason St
- 3956 N Vancouver Ave
- 4224-4224 N Commercial Ave Unit 4220
- 3915 N Vancouver Ave
