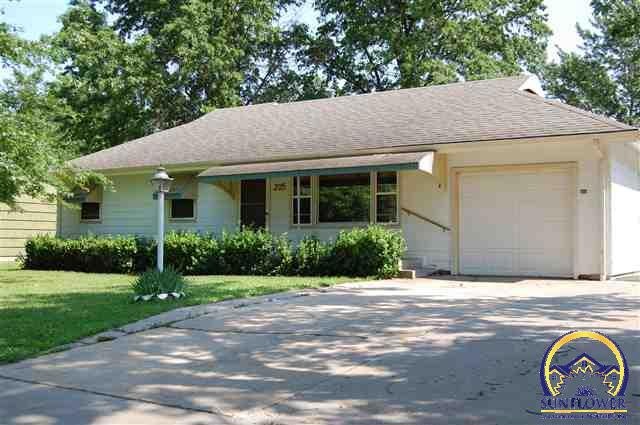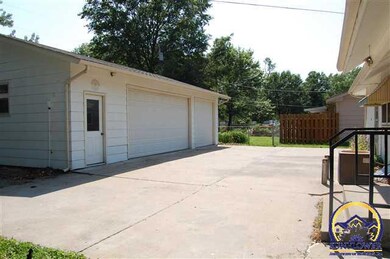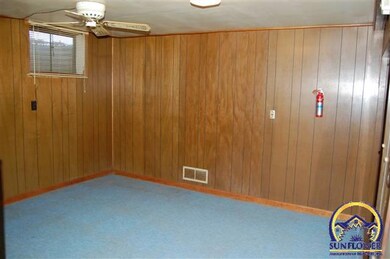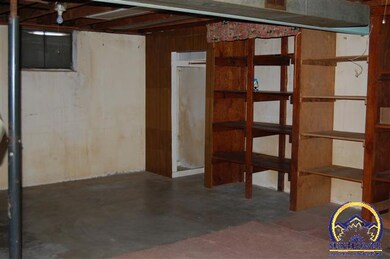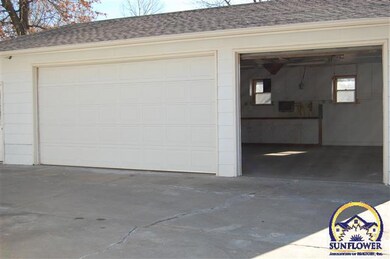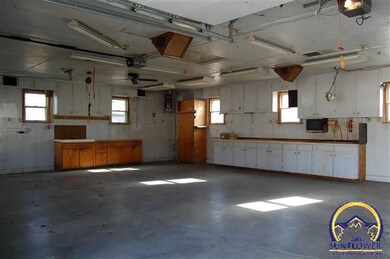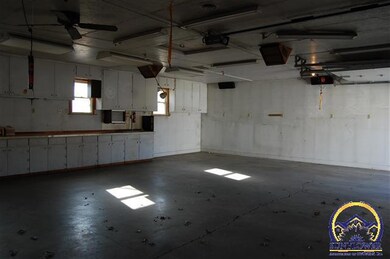
205 NE Spruce Ln Topeka, KS 66617
North Topeka NeighborhoodHighlights
- Ranch Style House
- 4 Car Garage
- Living Room
- Wood Flooring
- Forced Air Heating and Cooling System
- Dining Room
About This Home
As of April 2016One owner home, mechanics dream! This 3 bedroom home has great equity potential, in a wonderful neighborhood. Hardwoods under carpet.
Last Agent to Sell the Property
Tricia Brown
Coldwell Banker American Home Listed on: 06/07/2011
Home Details
Home Type
- Single Family
Est. Annual Taxes
- $1,716
Year Built
- Built in 1959
Lot Details
- Lot Dimensions are 75x118
- Paved or Partially Paved Lot
Parking
- 4 Car Garage
Home Design
- Ranch Style House
- Frame Construction
Interior Spaces
- 1,298 Sq Ft Home
- Living Room
- Dining Room
Kitchen
- Oven
- Gas Range
- Range Hood
- Dishwasher
Flooring
- Wood
- Carpet
Bedrooms and Bathrooms
- 3 Bedrooms
Partially Finished Basement
- Basement Fills Entire Space Under The House
- Laundry in Basement
Schools
- Logan Elementary School
- Seaman Middle School
- Seaman High School
Utilities
- Forced Air Heating and Cooling System
- Gas Water Heater
Community Details
- Northland A & B Subdivision
Listing and Financial Details
- Assessor Parcel Number 1041701008008000
Ownership History
Purchase Details
Home Financials for this Owner
Home Financials are based on the most recent Mortgage that was taken out on this home.Similar Homes in Topeka, KS
Home Values in the Area
Average Home Value in this Area
Purchase History
| Date | Type | Sale Price | Title Company |
|---|---|---|---|
| Executors Deed | -- | First American Title |
Mortgage History
| Date | Status | Loan Amount | Loan Type |
|---|---|---|---|
| Open | $82,845 | FHA |
Property History
| Date | Event | Price | Change | Sq Ft Price |
|---|---|---|---|---|
| 04/06/2016 04/06/16 | Sold | -- | -- | -- |
| 02/23/2016 02/23/16 | Pending | -- | -- | -- |
| 02/12/2016 02/12/16 | For Sale | $110,000 | +10.0% | $85 / Sq Ft |
| 02/15/2012 02/15/12 | Sold | -- | -- | -- |
| 01/05/2012 01/05/12 | Pending | -- | -- | -- |
| 06/05/2011 06/05/11 | For Sale | $99,999 | -- | $77 / Sq Ft |
Tax History Compared to Growth
Tax History
| Year | Tax Paid | Tax Assessment Tax Assessment Total Assessment is a certain percentage of the fair market value that is determined by local assessors to be the total taxable value of land and additions on the property. | Land | Improvement |
|---|---|---|---|---|
| 2025 | $2,615 | $17,953 | -- | -- |
| 2023 | $2,615 | $16,839 | $0 | $0 |
| 2022 | $2,394 | $15,171 | $0 | $0 |
| 2021 | $2,216 | $13,546 | $0 | $0 |
| 2020 | $2,039 | $12,901 | $0 | $0 |
| 2019 | $1,959 | $12,405 | $0 | $0 |
| 2018 | $1,886 | $11,928 | $0 | $0 |
| 2017 | $1,858 | $11,694 | $0 | $0 |
| 2014 | $1,826 | $11,465 | $0 | $0 |
Agents Affiliated with this Home
-

Seller's Agent in 2016
Vicki Trembly
Coldwell Banker American Home
(785) 224-5408
2 in this area
44 Total Sales
-

Buyer's Agent in 2016
Anthony Bunting
Countrywide Realty, Inc.
(785) 272-8790
1 in this area
173 Total Sales
-
T
Seller's Agent in 2012
Tricia Brown
Coldwell Banker American Home
Map
Source: Sunflower Association of REALTORS®
MLS Number: 163519
APN: 104-17-0-10-08-008-000
- 3001 NE Quincy St
- 630 NW Walnut Ln
- 3402 NW Topeka Blvd
- 0000 NE US 24 Hwy
- 3119 NW Wilder Rd
- 111 NW Hardt Ave
- 530 NE 35th St
- 3615 NE Rockaway Trail
- 1918 NE Quincy St
- 3603 NW Rochester Rd
- 109 NE Burgess Ave
- 401 NE Burgess Ave
- 3716 NW Rochester Rd
- 1934 NW Polk St
- 4003 NW Topeka Blvd
- 1700 NW Polk St
- 1430 NW Van Buren St
- 1414 NW Logan St
- 1406 NE Quincy St
- 1320 NW Central Ave
