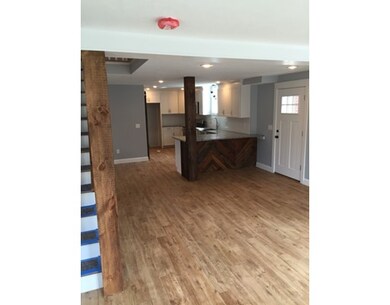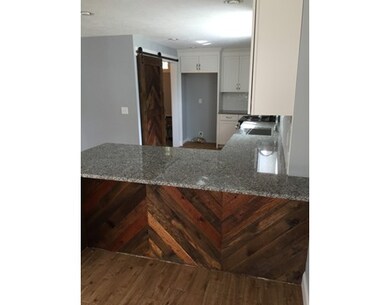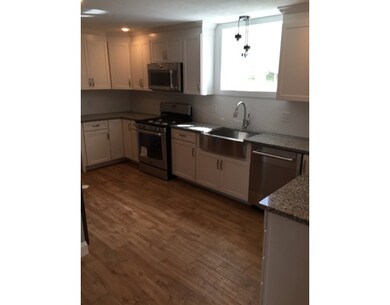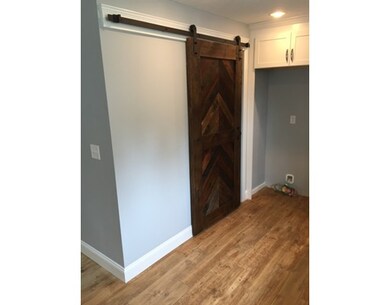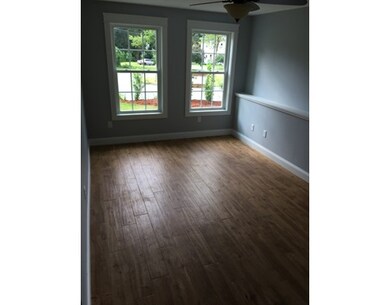
205 Nonotuck St Florence, MA 01062
Florence NeighborhoodAbout This Home
As of April 2023Historic property in the heart of Florence : Walk to the center or bike to CDH or Smith College.Completed renovated 3 bed 2.5 bath on .3 acres.Open living room & kitchen on first floor with 1/2 bath,Storage-laundry room & an additional room for a home office or family room. Second floor has a Master bedroom with en suite bath,2 additional bedroom & additional bath. Yard is completely landscaped with retaining wall & mature trees.This property is a must see a rare find.Showing start 7/18 1-3
Home Details
Home Type
Single Family
Est. Annual Taxes
$7,258
Year Built
1850
Lot Details
0
Listing Details
- Lot Description: Wooded, Paved Drive
- Special Features: None
- Property Sub Type: Detached
- Year Built: 1850
Interior Features
- Appliances: Range, Dishwasher, Disposal, Refrigerator, Refrigerator - ENERGY STAR
- Has Basement: No
- Primary Bathroom: Yes
- Number of Rooms: 8
- Amenities: Public Transportation, Shopping, Walk/Jog Trails, Medical Facility, Highway Access, Public School
- Electric: 110 Volts, Circuit Breakers, 200 Amps
- Energy: Insulated Windows, Insulated Doors, Prog. Thermostat
- Flooring: Wood, Tile
- Insulation: Full, Blown In, Cellulose - Sprayed, Foam, Polystyrene-XPS, Spray Foam
- Interior Amenities: Cable Available
- Bedroom 2: Second Floor
- Bedroom 3: Second Floor
- Bathroom #1: First Floor
- Bathroom #2: Second Floor
- Bathroom #3: Second Floor
- Kitchen: First Floor
- Laundry Room: First Floor
- Master Bedroom: Second Floor
- Dining Room: First Floor
- Family Room: First Floor
Exterior Features
- Roof: Asphalt/Fiberglass Shingles
- Frontage: 68.00
- Construction: Frame, Brick, Post & Beam
- Exterior: Clapboard
- Exterior Features: Professional Landscaping, Garden Area, Stone Wall
- Foundation: Poured Concrete
Garage/Parking
- Parking: Off-Street, Paved Driveway
- Parking Spaces: 0
Utilities
- Cooling: Central Air, Wall AC
- Heating: Hot Water Baseboard, Radiant, Propane
- Heat Zones: 2
- Hot Water: Propane Gas, Tank
- Utility Connections: for Gas Range, for Gas Oven, for Electric Dryer, Washer Hookup, Icemaker Connection
Condo/Co-op/Association
- HOA: No
Schools
- Elementary School: Ryan
- Middle School: Jfk
- High School: Nhs
Ownership History
Purchase Details
Home Financials for this Owner
Home Financials are based on the most recent Mortgage that was taken out on this home.Similar Homes in the area
Home Values in the Area
Average Home Value in this Area
Purchase History
| Date | Type | Sale Price | Title Company |
|---|---|---|---|
| Fiduciary Deed | $75,000 | -- |
Mortgage History
| Date | Status | Loan Amount | Loan Type |
|---|---|---|---|
| Open | $424,000 | Purchase Money Mortgage | |
| Closed | $170,000 | Commercial | |
| Closed | $356,250 | New Conventional | |
| Closed | $175,000 | Stand Alone Refi Refinance Of Original Loan |
Property History
| Date | Event | Price | Change | Sq Ft Price |
|---|---|---|---|---|
| 04/28/2023 04/28/23 | Sold | $530,000 | +12.8% | $277 / Sq Ft |
| 03/21/2023 03/21/23 | Pending | -- | -- | -- |
| 03/16/2023 03/16/23 | For Sale | $469,900 | +33.9% | $246 / Sq Ft |
| 10/23/2017 10/23/17 | Sold | $351,000 | -4.9% | $188 / Sq Ft |
| 09/06/2017 09/06/17 | Pending | -- | -- | -- |
| 08/18/2017 08/18/17 | Price Changed | $369,000 | -1.6% | $197 / Sq Ft |
| 08/16/2017 08/16/17 | Price Changed | $374,900 | -1.3% | $200 / Sq Ft |
| 07/25/2017 07/25/17 | Price Changed | $379,900 | -1.3% | $203 / Sq Ft |
| 07/05/2017 07/05/17 | Price Changed | $385,000 | -2.5% | $206 / Sq Ft |
| 06/27/2017 06/27/17 | Price Changed | $395,000 | -1.2% | $211 / Sq Ft |
| 06/15/2017 06/15/17 | For Sale | $399,900 | +6.6% | $214 / Sq Ft |
| 08/27/2015 08/27/15 | Sold | $375,000 | -6.0% | $203 / Sq Ft |
| 07/21/2015 07/21/15 | Pending | -- | -- | -- |
| 07/16/2015 07/16/15 | For Sale | $399,000 | +432.0% | $216 / Sq Ft |
| 09/19/2014 09/19/14 | Sold | $75,000 | 0.0% | $52 / Sq Ft |
| 09/15/2014 09/15/14 | Pending | -- | -- | -- |
| 03/03/2014 03/03/14 | Off Market | $75,000 | -- | -- |
| 02/27/2014 02/27/14 | For Sale | $75,000 | 0.0% | $52 / Sq Ft |
| 02/26/2014 02/26/14 | Off Market | $75,000 | -- | -- |
| 02/24/2014 02/24/14 | For Sale | $75,000 | -- | $52 / Sq Ft |
Tax History Compared to Growth
Tax History
| Year | Tax Paid | Tax Assessment Tax Assessment Total Assessment is a certain percentage of the fair market value that is determined by local assessors to be the total taxable value of land and additions on the property. | Land | Improvement |
|---|---|---|---|---|
| 2025 | $7,258 | $521,000 | $122,300 | $398,700 |
| 2024 | $7,012 | $461,600 | $122,300 | $339,300 |
| 2023 | $6,591 | $416,100 | $111,100 | $305,000 |
| 2022 | $6,333 | $354,000 | $111,100 | $242,900 |
| 2021 | $5,883 | $338,700 | $106,100 | $232,600 |
| 2020 | $5,690 | $338,700 | $106,100 | $232,600 |
| 2019 | $6,304 | $362,900 | $106,100 | $256,800 |
| 2018 | $6,266 | $367,700 | $106,100 | $261,600 |
| 2017 | $6,137 | $367,700 | $106,100 | $261,600 |
| 2016 | $6,066 | $375,400 | $106,100 | $269,300 |
| 2015 | $1,359 | $86,000 | $53,600 | $32,400 |
| 2014 | $3,021 | $196,300 | $106,100 | $90,200 |
Agents Affiliated with this Home
-

Seller's Agent in 2023
Alyx Akers
5 College REALTORS® Northampton
(413) 320-6405
56 in this area
308 Total Sales
-

Buyer's Agent in 2023
Scott Rebmann
5 College REALTORS® Northampton
(413) 813-7153
10 in this area
121 Total Sales
-

Seller's Agent in 2015
Jason Saphire
Saphire Hospitality, Inc.
(877) 249-5478
1,258 Total Sales
-
T
Seller's Agent in 2014
Thomas Ladouceur
Canon Real Estate, Inc.
-

Buyer's Agent in 2014
Dan Schachter
DCS Real Estate, LLC
(413) 626-6992
8 in this area
110 Total Sales
Map
Source: MLS Property Information Network (MLS PIN)
MLS Number: 71874272
APN: NHAM-000023A-000278-000001
- 37 Landy Ave
- 30 Landy Ave
- 67 Park St Unit D
- 76 Maple St
- 15 Ryan Rd
- 152 S Main St Unit 4
- 152 S Main St Unit 6
- 152 S Main St Unit 8
- 152 S Main St Unit 7
- 152 S Main St Unit 5
- 16 Fairfield Ave
- 103 High St
- 12 Lake St
- 25 Indian Hill
- 12 High Meadow Rd
- 17 Brookwood Dr
- 154 N Maple St
- 325 Riverside Dr
- 575 Bridge Rd Unit 11-2
- 8 Warner St


