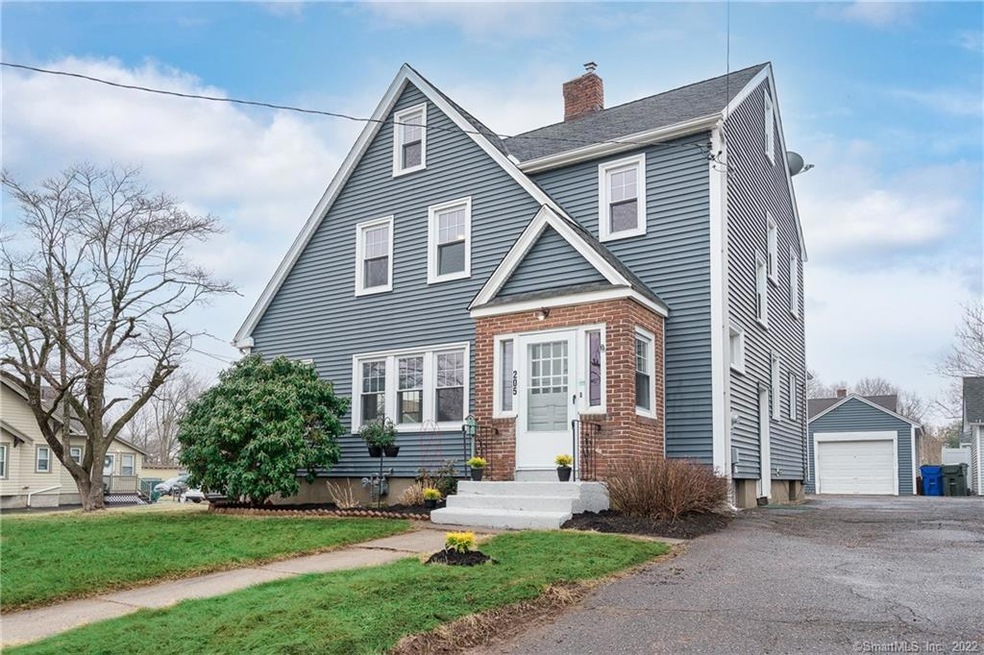
205 Nott St Wethersfield, CT 06109
Highlights
- Open Floorplan
- Tudor Architecture
- Attic
- Property is near public transit
- Finished Attic
- 1 Fireplace
About This Home
As of August 2022This stunning remodeled 3 bedroom, 2.5 bath Tudor style home with fully finished basement and bonus room is waiting for you to move right in! The property’s interior has been completely renovated from top to bottom - a must see! On the first floor you’ll find: a beautiful open-concept layout with spacious eat-in kitchen/dining area, renovated half-bath, large living room, and mudroom. The kitchen boasts all newer appliances, stunning quartz countertops, large island, new stylish lighting, crown moulding, etc. Go up to the second floor and find 3 spacious bedrooms and another fully renovated bath. The finished basement and attic create endless possibilities of additional living space - office, home gym, playroom, additional storage, etc. The fabulous finished basement with yet another full bath adds extra square footage of quality living space - possible in-law setup. This freshly painted home also boasts new: interior lighting, flooring, plumbing, and so much more! The home is centrally located and close to schools, library, parks, and much more! This truly is a beautiful place to call home!
Last Agent to Sell the Property
Hagel & Assoc. Real Estate License #RES.0811742 Listed on: 03/08/2022
Home Details
Home Type
- Single Family
Est. Annual Taxes
- $6,748
Year Built
- Built in 1927
Lot Details
- 7,841 Sq Ft Lot
- Cleared Lot
Home Design
- Tudor Architecture
- Concrete Foundation
- Frame Construction
- Asphalt Shingled Roof
- Vinyl Siding
Interior Spaces
- 1,778 Sq Ft Home
- Open Floorplan
- 1 Fireplace
- Finished Basement
Kitchen
- Oven or Range
- Microwave
- Dishwasher
Bedrooms and Bathrooms
- 3 Bedrooms
Laundry
- Laundry in Mud Room
- Laundry on lower level
- Dryer
- Washer
Attic
- Walkup Attic
- Finished Attic
Parking
- 1 Car Garage
- Shared Driveway
Outdoor Features
- Patio
Location
- Property is near public transit
- Property is near shops
Utilities
- Baseboard Heating
- Heating System Uses Natural Gas
Community Details
- Public Transportation
Listing and Financial Details
- Assessor Parcel Number 766324
Ownership History
Purchase Details
Home Financials for this Owner
Home Financials are based on the most recent Mortgage that was taken out on this home.Purchase Details
Home Financials for this Owner
Home Financials are based on the most recent Mortgage that was taken out on this home.Similar Homes in the area
Home Values in the Area
Average Home Value in this Area
Purchase History
| Date | Type | Sale Price | Title Company |
|---|---|---|---|
| Warranty Deed | $385,000 | None Available | |
| Warranty Deed | $210,600 | None Available |
Mortgage History
| Date | Status | Loan Amount | Loan Type |
|---|---|---|---|
| Open | $393,855 | Purchase Money Mortgage | |
| Previous Owner | $15,800 | No Value Available | |
| Previous Owner | $150,000 | No Value Available |
Property History
| Date | Event | Price | Change | Sq Ft Price |
|---|---|---|---|---|
| 08/11/2022 08/11/22 | Sold | $385,000 | +1.3% | $217 / Sq Ft |
| 05/25/2022 05/25/22 | Pending | -- | -- | -- |
| 03/21/2022 03/21/22 | Price Changed | $379,900 | -2.6% | $214 / Sq Ft |
| 03/18/2022 03/18/22 | For Sale | $389,900 | +85.1% | $219 / Sq Ft |
| 12/23/2021 12/23/21 | Sold | $210,600 | 0.0% | $118 / Sq Ft |
| 11/23/2021 11/23/21 | Price Changed | $210,500 | -4.5% | $118 / Sq Ft |
| 11/11/2021 11/11/21 | Price Changed | $220,500 | +0.2% | $124 / Sq Ft |
| 10/15/2021 10/15/21 | For Sale | $220,000 | -- | $124 / Sq Ft |
Tax History Compared to Growth
Tax History
| Year | Tax Paid | Tax Assessment Tax Assessment Total Assessment is a certain percentage of the fair market value that is determined by local assessors to be the total taxable value of land and additions on the property. | Land | Improvement |
|---|---|---|---|---|
| 2025 | $12,273 | $297,740 | $65,800 | $231,940 |
| 2024 | $9,085 | $210,200 | $61,600 | $148,600 |
| 2023 | $8,782 | $210,200 | $61,600 | $148,600 |
| 2022 | $6,748 | $164,270 | $61,600 | $102,670 |
| 2021 | $6,681 | $164,270 | $61,600 | $102,670 |
| 2020 | $6,684 | $164,270 | $61,600 | $102,670 |
| 2019 | $6,692 | $164,270 | $61,600 | $102,670 |
| 2018 | $6,680 | $163,800 | $55,700 | $108,100 |
| 2017 | $6,514 | $163,800 | $55,700 | $108,100 |
| 2016 | $6,313 | $163,800 | $55,700 | $108,100 |
| 2015 | $6,256 | $163,800 | $55,700 | $108,100 |
| 2014 | $6,018 | $163,800 | $55,700 | $108,100 |
Agents Affiliated with this Home
-

Seller's Agent in 2022
Giulia Terese
Hagel & Assoc. Real Estate
(860) 395-7300
5 in this area
70 Total Sales
-

Buyer's Agent in 2022
Sharon Nett
Berkshire Hathaway Home Services
(860) 214-0556
2 in this area
43 Total Sales
-

Seller's Agent in 2021
Alicia Mercer
Blanchard & Rosetto Inc.
(860) 729-9957
2 in this area
52 Total Sales
Map
Source: SmartMLS
MLS Number: 170471881
APN: WETH-000170-000000-000085
- 205 Wolcott Hill Rd Unit 207
- 52 Robbins Dr
- 67 Nott St
- 55 Maxwell Dr
- 49 Holly Ln
- 345 Hartford Ave
- 219 Jordan Ln Unit 221
- 470 Nott St
- 319 Main St
- 215 Pine Ln
- 336 Main St
- 74 Brussels Ave
- 141 Spring St Unit 141
- 180 Victoria Rd
- 190 Victoria Rd
- 2 Kelley Ave
- 288 Pine Ln
- 80 Longvue Dr
- 107 Longvue Dr
- 21 Sharon Ln Unit 21
