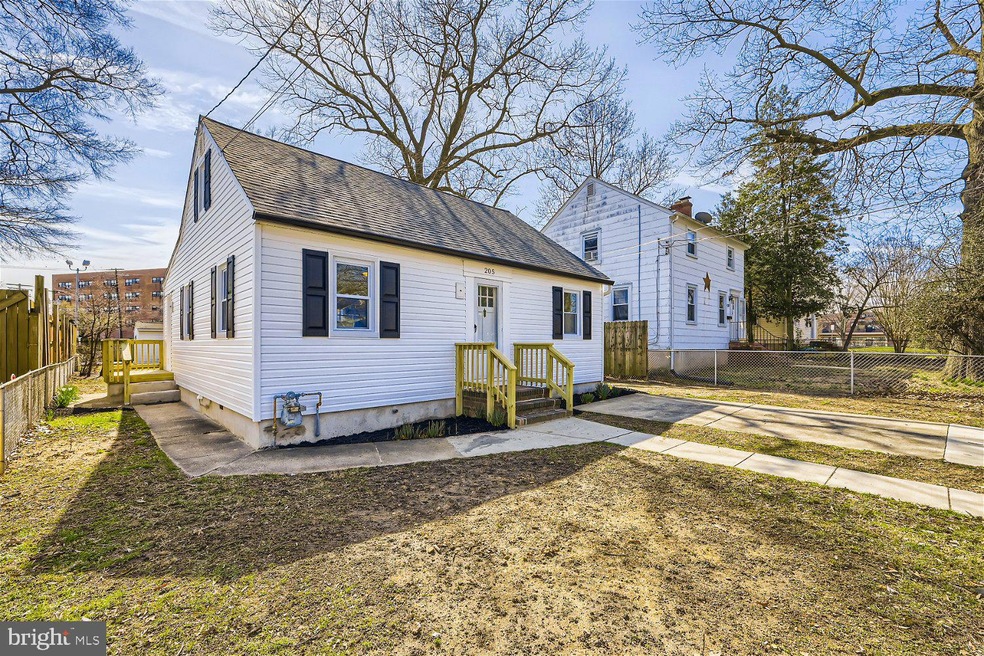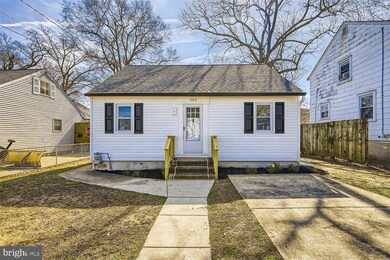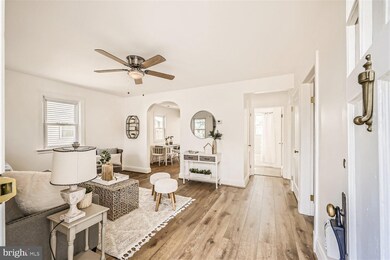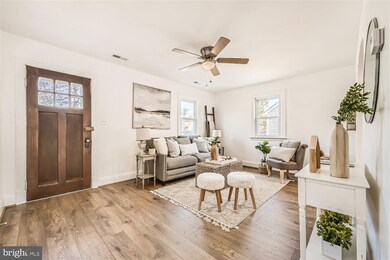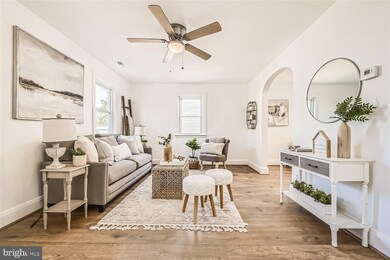
205 Oak Ln NW Glen Burnie, MD 21061
Estimated Value: $320,000 - $366,000
Highlights
- Cape Cod Architecture
- Central Air
- Radiator
- No HOA
About This Home
As of April 2023Beautifully renovated, 3BR/1BA Cape Cod located on an oversized lot in Glen Burnie. Step up to the front door of your forever home and step inside a bright and airy main floor with luxury flooring. A large living room with an arched entry into the eat-in kitchen boasting plenty of cabinets including a pantry, stainless steel appliances, gleaming countertops with a complementing backsplash, and a large breakfast area. A main floor primary bedroom, sizable secondary bedroom and a full bath completes this living space. A large. third bedroom on the second floor offers additional living space to accommodate your families needs. From the side door access the oversized fenced yard offering tons of green space, a shed, and rear gate access for convenience. This home is move-in ready and new from top to bottom with a freshly painted interior, recessed lighting, new flooring/carpeting, and so much more. Imagine all this and in close proximity to shopping restaurants, and commuter routes.
Home Details
Home Type
- Single Family
Est. Annual Taxes
- $2,444
Year Built
- Built in 1952
Lot Details
- 6,900 Sq Ft Lot
- Property is zoned R5
Home Design
- Cape Cod Architecture
- Architectural Shingle Roof
- Aluminum Siding
Interior Spaces
- 1,400 Sq Ft Home
- Property has 2 Levels
- Crawl Space
Bedrooms and Bathrooms
- 1 Full Bathroom
Parking
- Driveway
- On-Street Parking
Utilities
- Central Air
- Radiator
- Natural Gas Water Heater
Community Details
- No Home Owners Association
- Glen Burnie Subdivision
Listing and Financial Details
- Tax Lot 2
- Assessor Parcel Number 020532604225200
Ownership History
Purchase Details
Home Financials for this Owner
Home Financials are based on the most recent Mortgage that was taken out on this home.Purchase Details
Similar Homes in Glen Burnie, MD
Home Values in the Area
Average Home Value in this Area
Purchase History
| Date | Buyer | Sale Price | Title Company |
|---|---|---|---|
| Portillo Clarissa | $325,000 | None Listed On Document | |
| Stone Robert C | $83,000 | -- |
Mortgage History
| Date | Status | Borrower | Loan Amount |
|---|---|---|---|
| Open | Portillo Clarissa | $302,250 |
Property History
| Date | Event | Price | Change | Sq Ft Price |
|---|---|---|---|---|
| 04/14/2023 04/14/23 | Sold | $325,000 | 0.0% | $232 / Sq Ft |
| 03/13/2023 03/13/23 | Pending | -- | -- | -- |
| 03/08/2023 03/08/23 | For Sale | $325,000 | -- | $232 / Sq Ft |
Tax History Compared to Growth
Tax History
| Year | Tax Paid | Tax Assessment Tax Assessment Total Assessment is a certain percentage of the fair market value that is determined by local assessors to be the total taxable value of land and additions on the property. | Land | Improvement |
|---|---|---|---|---|
| 2024 | $2,953 | $223,800 | $0 | $0 |
| 2023 | $2,794 | $212,500 | $0 | $0 |
| 2022 | $2,533 | $201,200 | $130,000 | $71,200 |
| 2021 | $3,825 | $195,533 | $0 | $0 |
| 2020 | $1,840 | $189,867 | $0 | $0 |
| 2019 | $1,811 | $184,200 | $115,000 | $69,200 |
| 2018 | $1,849 | $182,367 | $0 | $0 |
| 2017 | $741 | $180,533 | $0 | $0 |
| 2016 | -- | $178,700 | $0 | $0 |
| 2015 | -- | $167,533 | $0 | $0 |
| 2014 | -- | $156,367 | $0 | $0 |
Agents Affiliated with this Home
-
Matthew Malczewski

Seller's Agent in 2023
Matthew Malczewski
VYBE Realty
(443) 386-6119
2 in this area
70 Total Sales
-
Philip Green
P
Buyer's Agent in 2023
Philip Green
Intelligent Enterprises
(443) 635-4014
1 in this area
14 Total Sales
Map
Source: Bright MLS
MLS Number: MDAA2055120
APN: 05-326-04225200
- 108 New Jersey Ave NW
- 104 Central Ave
- 113 Georgia Ave NE
- 18 Glen Oak Ln NW
- 202 Kent Rd
- 214 Greenway Rd SE
- 204 Kuethe Rd NE
- 300 3rd Ave SE
- 523 Kent Cir
- 7533 Baltimore Annapolis Blvd
- 408 Padfield Blvd
- 611 Glenview Ave
- 2 Idlewood St
- 310 6th Ave NE
- 601 Delaware Ave
- 302 Longwood Ave
- 116 5th Ave SE
- 430 3rd Ave SW
- 0 Ritchie Hwy
- 217 Glen Rd
- 205 Oak Ln NW
- 203 Oak Ln NW
- 207 Oak Ln NW
- 209 Oak Ln NW
- 201 Oak Ln NW
- 211 Oak Ln NW
- 213 Oak Ln NW
- 204 Oak Ln NW
- 206 Oak Ln NW
- 202 Oak Ln NW
- 208 Oak Ln NW
- 200 Oak Ln NW
- 210 Oak Ln NW
- 215 Oak Ln NW
- 102 Crain Hwy N
- 214 Crain Hwy N
- 7439 Baltimore Annapolis Blvd
- 7439 Baltimore Annapolis Blvd Unit 2A-2B AND 1B
- 200 Crain Hwy N
- 210 Crain Hwy N Unit B-1
