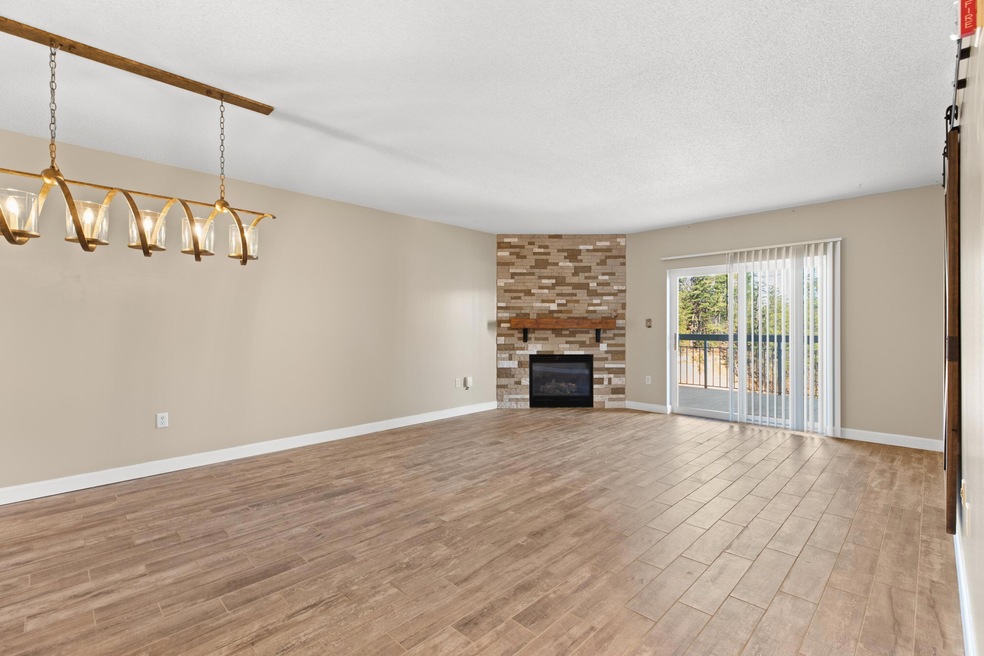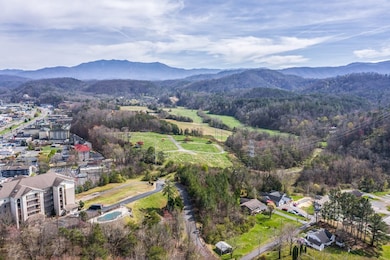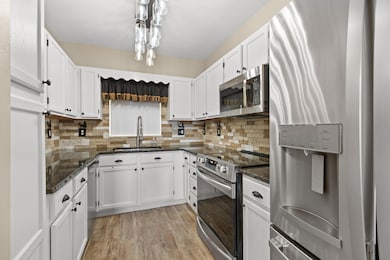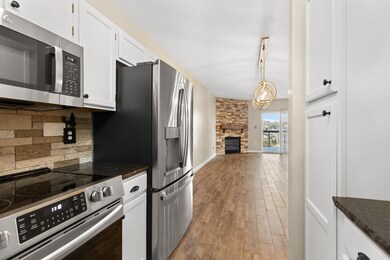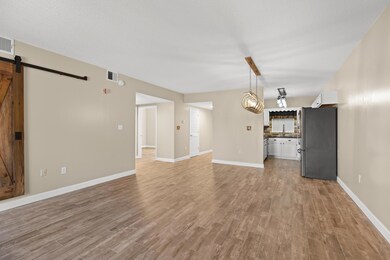
205 Ogle Dr Unit 112 Pigeon Forge, TN 37863
Estimated Value: $444,653 - $562,000
Highlights
- In Ground Pool
- Covered patio or porch
- Cooling Available
- Gatlinburg Pittman High School Rated A-
- Double Pane Windows
- Living Room
About This Home
As of January 2024Absolutely beautiful condo that has been fully updated including wood-look tile throughout, (even on the roomy balcony), fresh neutral paint, and installation of 5'' baseboards. When you walk into the condo, you will be wowed by the beautiful floor to ceiling brick fireplace. Both bathrooms had big-time overhauls with gorgeous new stone and tile showers and granite countertops. A custom-made light fixture completes the look in the primary bathroom, and the Jacuzzi tub promises lots of relaxing time following a busy day seeing all there is to see in Pigeon Forge, Gatlinburg, and the Great Smoky Mountains. The kitchen boasts all new high-end GE appliances, granite countertops, and a unique brick backsplash. And the dining room has one of the prettiest ceiling light fixtures you'll ever see! And don't forget the balcony with a fantastic CITY VIEW where you can watch everything happening on the Parkway as well as enjoy a perfect view of the Dollywood fireworks every night during the summer months. Condo is in Whispering Pines Subdivision just off the Parkway and is in the perfect location to use as your vacation home or a short-term rental if you so choose. You can be to all the attractions in minutes or head out and hike any of the trails in the park with just a short drive. Amenities at Whispering Pines include an indoor pool, outdoor pool, lazy river, gym area, WiFi, cable and public water supply.
Last Agent to Sell the Property
Castle & Associates Real Estate License #358637 Listed on: 12/13/2023
Property Details
Home Type
- Condominium
Est. Annual Taxes
- $1,078
Year Built
- Built in 2000
Lot Details
- 1
HOA Fees
- $338 Monthly HOA Fees
Interior Spaces
- 1,184 Sq Ft Home
- 1-Story Property
- Gas Log Fireplace
- Double Pane Windows
- Blinds
- Living Room
- Tile Flooring
Kitchen
- Microwave
- Dishwasher
Bedrooms and Bathrooms
- 2 Bedrooms
- 2 Full Bathrooms
Laundry
- Laundry Room
- Laundry on main level
- Washer
Home Security
Outdoor Features
- In Ground Pool
- Covered patio or porch
Utilities
- Cooling Available
- Central Heating
- Heat Pump System
- Cable TV Available
Additional Features
- Lot Has A Rolling Slope
- City Lot
Listing and Financial Details
- Assessor Parcel Number 2500C066
Community Details
Overview
- Association fees include internet, sewer, utilities
- David Toller 270 314 6155 Association
- Whispering Pines Subdivision
Additional Features
- Laundry Facilities
- Fire and Smoke Detector
Ownership History
Purchase Details
Home Financials for this Owner
Home Financials are based on the most recent Mortgage that was taken out on this home.Similar Homes in Pigeon Forge, TN
Home Values in the Area
Average Home Value in this Area
Purchase History
| Date | Buyer | Sale Price | Title Company |
|---|---|---|---|
| Kuchinka David | $450,000 | Legacy Title |
Property History
| Date | Event | Price | Change | Sq Ft Price |
|---|---|---|---|---|
| 01/09/2024 01/09/24 | Sold | $450,000 | -6.2% | $380 / Sq Ft |
| 12/16/2023 12/16/23 | Pending | -- | -- | -- |
| 12/13/2023 12/13/23 | For Sale | $479,900 | -- | $405 / Sq Ft |
Tax History Compared to Growth
Tax History
| Year | Tax Paid | Tax Assessment Tax Assessment Total Assessment is a certain percentage of the fair market value that is determined by local assessors to be the total taxable value of land and additions on the property. | Land | Improvement |
|---|---|---|---|---|
| 2024 | $1,762 | $59,550 | $8,750 | $50,800 |
| 2023 | $1,762 | $59,550 | $0 | $0 |
| 2022 | $979 | $59,550 | $8,750 | $50,800 |
| 2021 | $979 | $59,550 | $8,750 | $50,800 |
| 2020 | $1,067 | $59,550 | $8,750 | $50,800 |
| 2019 | $1,067 | $51,775 | $8,750 | $43,025 |
| 2018 | $1,067 | $51,775 | $8,750 | $43,025 |
| 2017 | $1,067 | $51,775 | $8,750 | $43,025 |
| 2016 | $1,067 | $51,775 | $8,750 | $43,025 |
| 2015 | -- | $50,850 | $0 | $0 |
| 2014 | $931 | $50,850 | $0 | $0 |
Agents Affiliated with this Home
-
Jessee Cook
J
Seller's Agent in 2024
Jessee Cook
Castle & Associates Real Estate
(423) 552-0881
1 in this area
162 Total Sales
-
IAN CULLEN
I
Buyer's Agent in 2024
IAN CULLEN
Tennessee Valley Appraisal Services
(423) 746-0027
25 in this area
3,282 Total Sales
-
N
Buyer's Agent in 2024
Non Member
Non Member - Sales
Map
Source: Lakeway Area Association of REALTORS®
MLS Number: 611662
APN: 094L-A-025.00-C-066
- 205 Ogle Dr Unit 323
- 205 Ogle Dr Unit 414
- 205 Ogle Dr Unit 554
- 205 Ogle Dr Unit 333
- 3309 Rena St
- 322 Park View Cir
- 3531 Peggy Ln
- 414 Southern Sun Way
- 3505 Peggy Ln
- 809 String Run Way
- 3503 Brook Stone Way
- 3507 Brook Stone Way
- 3512 Brook Stone Way
- 3504 Sand Ridge Way
- 413 Southern Sun Way
- 3415 Teaster Ln Unit 401
- 3730 Heritage Hills Dr
- 212 Dollywood Ln Unit 236
- 212 Dollywood Ln Unit 460
- Lot 54 Heritage Hills Dr
- 205 Ogle Dr
- 205 Ogle Dr Unit 354
- 205 Ogle Dr Unit 102B
- 205 Ogle Dr Unit 541
- 205 Ogle Dr Unit 314
- 205 Ogle Dr Unit 221
- 205 Ogle Dr Unit 143
- 205 Ogle Dr Unit 342
- 205 Ogle Dr Unit 512
- 205 Ogle Dr Unit 253
- 205 Ogle Dr Unit 112
- 205 Ogle Dr Unit 124
- 205 Ogle Dr Unit 332
- 205 Ogle Dr Unit 552
- 205 Ogle Dr Unit 553
- 205 Ogle Dr Unit 205
- 205 Ogle Dr Unit 543
- 205 Ogle Dr Unit 652
- 205 Ogle Dr Unit 511
- 205 Ogle Dr Unit 641
