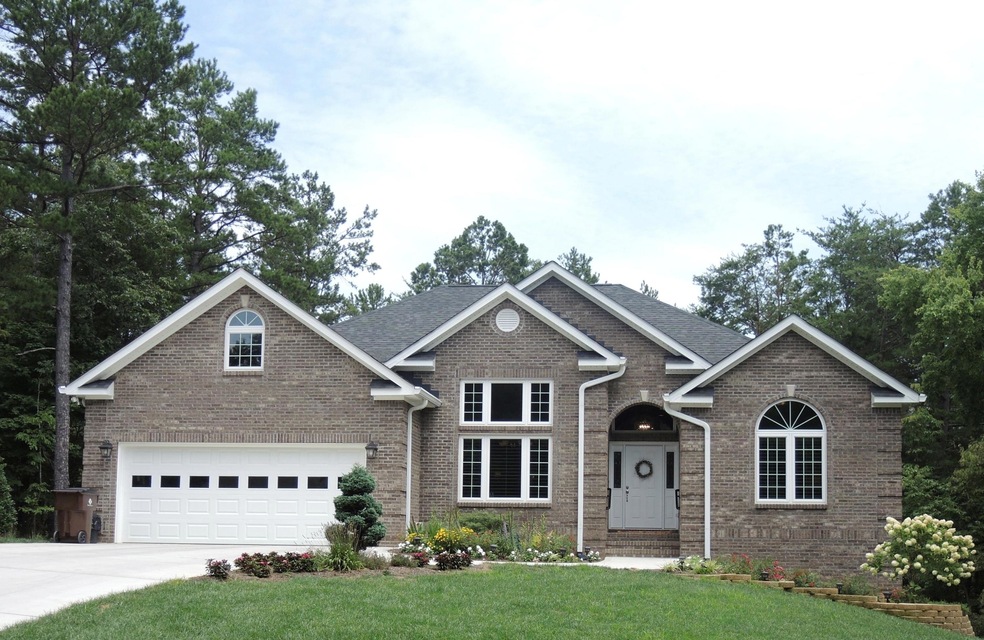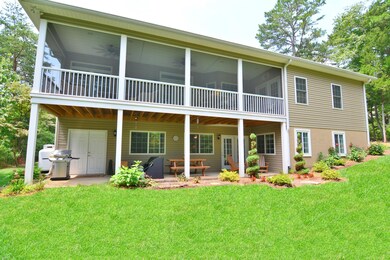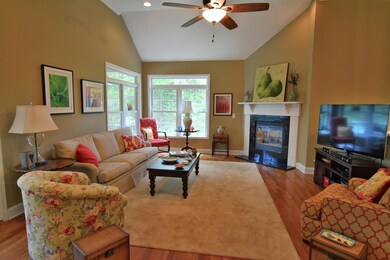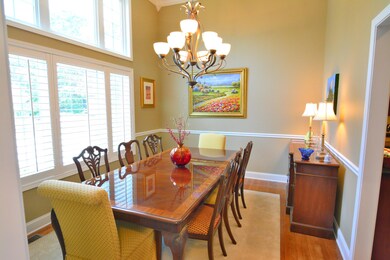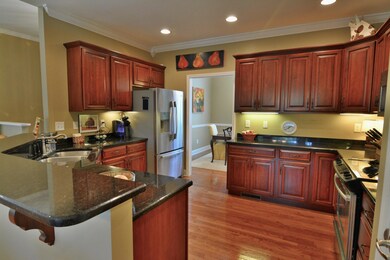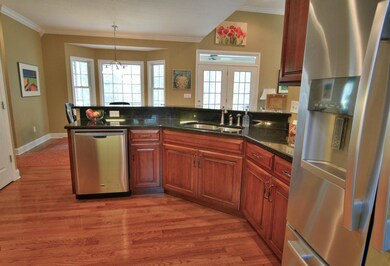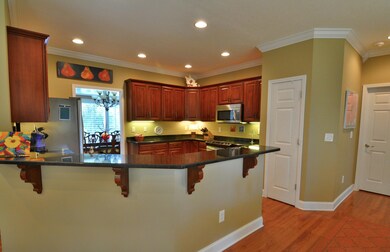
205 Okema Trace Loudon, TN 37774
Tellico Village NeighborhoodHighlights
- Golf Course Community
- Landscaped Professionally
- Traditional Architecture
- Home Theater
- Forest View
- Wood Flooring
About This Home
As of October 2014Spectacular custom home built in 2011. Move in ready with all the upgrades you are looking for in your new home. Open floor plan, expansive screened porch, crown molding, transom windows, granite, stainless appliances, oversized garage, hardwoods on main level including bedrooms, and a security system. The home offers 4 bedrooms (2 bedrooms on the main level), a formal dining room, a recreational room, 3 full bathrooms, a and loads of storage. This home is only minutes from the gorgeous Tellico Lake and Tellico Village amenities and golf courses. Located in the highly sought after Coyatee neighbor of Tellico Village. General Features
1)Lush hardwood floors on the main level including both bedrooms, dining room, kitchen, breakfast area and great room.
2)Expansive screened in porch overlooking the common space with mature trees.
3)Beautiful crown molding.
4)Lush landscaping serviced by an in ground irrigation system.
Open Floor Plan
1)A stunning open floor plan that promotes conversation between the great room, the kitchen, the breakfast area, dining room and even the screened porch.
2)Soaring ceilings and transom windows with plenty of natural light.
3)A warm inviting fireplace with gas logs.
Kitchen
1)Custom cherry cabinets highlighted with granite countertops and an under mount sink.
2)Under and above counter ambient lighting.
3)Stainless appliances.
Master suite:
1)Vaulted ceiling and French doors leading to the screened patio.
2)Relaxing soaking tub.
3)Walk-in closet.
2nd bedroom suite on the main level:
1)Vaulted ceiling.
2)Adjoining bathroom with tiled shower.
Terrace Level:
1)Two bedrooms and a full bathroom.
2)A recreational room with a service area including microwave and an area for under counter refrigerator.
3)French doors lead to the expansive covered patio and lovely backyard.
4)Loads of storage with double door entry.
5)Radon mitigation system.
Last Agent to Sell the Property
Susan Akagi
Lakefront Living, On the Lake Listed on: 08/10/2014
Last Buyer's Agent
Jean Cahanin
Crye-Leike Realtors South, Inc
Home Details
Home Type
- Single Family
Est. Annual Taxes
- $1,738
Year Built
- Built in 2011
HOA Fees
- $106 Monthly HOA Fees
Home Design
- Traditional Architecture
- Brick Exterior Construction
- Vinyl Siding
Interior Spaces
- 2,820 Sq Ft Home
- 1 Fireplace
- Insulated Windows
- Bay Window
- Family Room
- Dining Room
- Home Theater
- Screened Porch
- Forest Views
- Partially Finished Basement
- Walk-Out Basement
Kitchen
- Microwave
- Dishwasher
- Disposal
Flooring
- Wood
- Carpet
- Tile
Bedrooms and Bathrooms
- 4 Bedrooms
- 3 Full Bathrooms
Home Security
- Home Security System
- Fire and Smoke Detector
Parking
- Attached Garage
- Parking Available
Utilities
- Zoned Heating and Cooling System
- Heat Pump System
- Cable TV Available
Additional Features
- Patio
- Landscaped Professionally
Listing and Financial Details
- Assessor Parcel Number 042c D 014.00
- Tax Block 2
Community Details
Overview
- Association fees include some amenities
- Coyatee Coves Tellico Village Subdivision
Recreation
- Golf Course Community
Ownership History
Purchase Details
Purchase Details
Home Financials for this Owner
Home Financials are based on the most recent Mortgage that was taken out on this home.Purchase Details
Home Financials for this Owner
Home Financials are based on the most recent Mortgage that was taken out on this home.Purchase Details
Home Financials for this Owner
Home Financials are based on the most recent Mortgage that was taken out on this home.Purchase Details
Home Financials for this Owner
Home Financials are based on the most recent Mortgage that was taken out on this home.Purchase Details
Purchase Details
Purchase Details
Purchase Details
Similar Homes in Loudon, TN
Home Values in the Area
Average Home Value in this Area
Purchase History
| Date | Type | Sale Price | Title Company |
|---|---|---|---|
| Interfamily Deed Transfer | -- | None Available | |
| Warranty Deed | $370,000 | -- | |
| Warranty Deed | $362,000 | -- | |
| Warranty Deed | $355,000 | -- | |
| Quit Claim Deed | -- | -- | |
| Deed | $12,500 | -- | |
| Deed | $39,700 | -- | |
| Deed | $4,500 | -- | |
| Warranty Deed | $13,000 | -- |
Mortgage History
| Date | Status | Loan Amount | Loan Type |
|---|---|---|---|
| Open | $296,000 | New Conventional | |
| Previous Owner | $292,000 | New Conventional | |
| Previous Owner | $270,000 | Commercial | |
| Previous Owner | $98,875 | No Value Available |
Tax History Compared to Growth
Tax History
| Year | Tax Paid | Tax Assessment Tax Assessment Total Assessment is a certain percentage of the fair market value that is determined by local assessors to be the total taxable value of land and additions on the property. | Land | Improvement |
|---|---|---|---|---|
| 2023 | $1,738 | $114,475 | $0 | $0 |
| 2022 | $1,738 | $114,475 | $4,500 | $109,975 |
| 2021 | $1,738 | $114,475 | $4,500 | $109,975 |
| 2020 | $1,685 | $114,475 | $4,500 | $109,975 |
| 2019 | $1,685 | $93,450 | $3,750 | $89,700 |
| 2018 | $1,685 | $93,450 | $3,750 | $89,700 |
| 2017 | $1,685 | $93,450 | $3,750 | $89,700 |
| 2016 | $1,623 | $87,300 | $7,500 | $79,800 |
| 2015 | $1,623 | $87,300 | $7,500 | $79,800 |
| 2014 | $1,623 | $87,300 | $7,500 | $79,800 |
Agents Affiliated with this Home
-
S
Seller's Agent in 2014
Susan Akagi
Lakefront Living, On the Lake
-
J
Buyer's Agent in 2014
Jean Cahanin
Crye-Leike Realtors South, Inc
-
S
Seller's Agent in 2013
Steve Robbins
BHHS Lakeside Realty
-

Buyer's Agent in 2013
Daniel Shew
Prestige Homes of the Tri Cities, Inc.
(423) 217-0346
53 in this area
141 Total Sales
-
U
Buyer's Agent in 2013
Unknown Member
BRYAN, WARD & ELMORE, INC.
-
D
Seller's Agent in 2012
Diana Hall
Tn Real Estate & Auction
Map
Source: East Tennessee REALTORS® MLS
MLS Number: 896903
APN: 042C-D-014.00
- 301 Coyatee Shores Trace
- 301 Seminole
- 213 Osage Ln
- 205 Seminole View
- 5220 Old Club Rd
- 304 Coweta Ct
- 129 Cayuga Dr
- 401 Shawnee Place
- 317 Washita Ln
- 124 Santee Way
- 214 Coyatee Dr
- 100 Coyatee Cir
- 108 Tommotley Dr
- 300 Skiatook Cir
- 102 Cayuga Dr
- 205 Tommotley Dr
- 1999 Taffrail Dr
- 220 Tommotley Dr
- 588 Windlass Dr
- 1285 Castaway Ln
