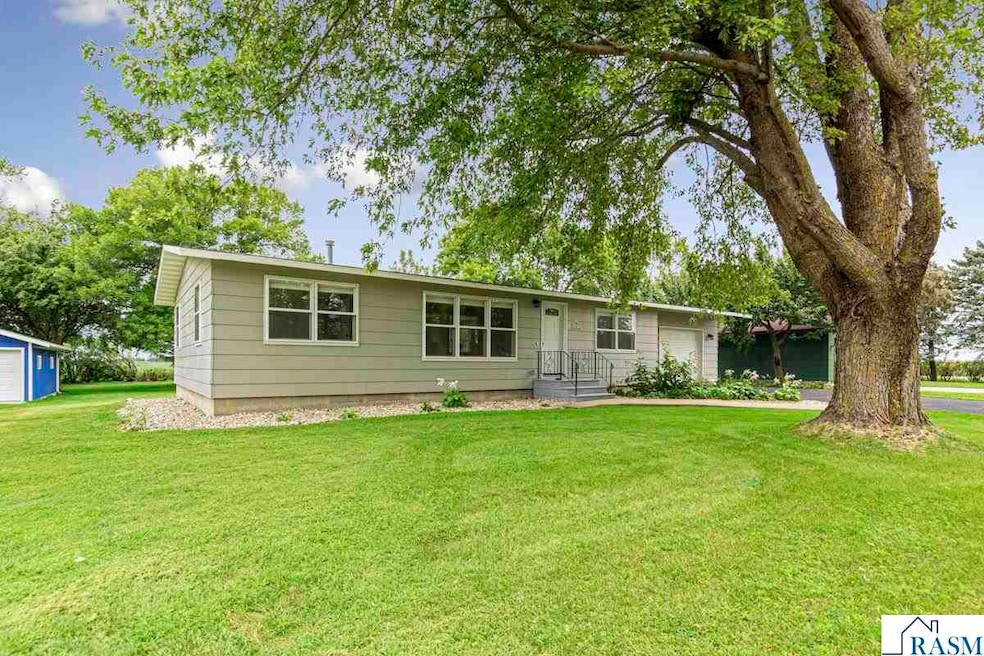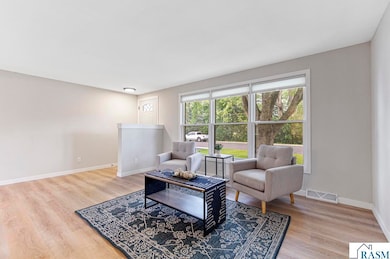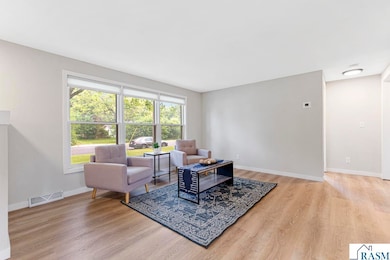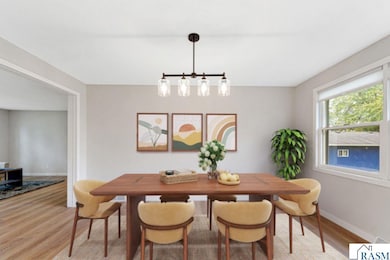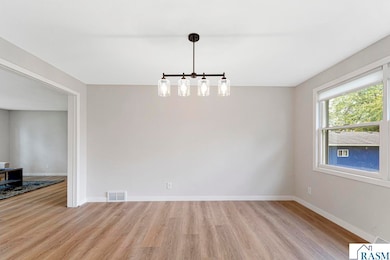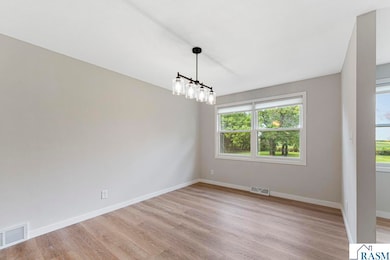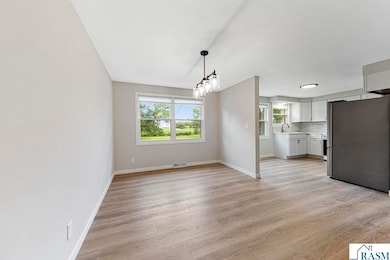205 Park Ave N Vernon Center, MN 56090
Estimated payment $1,370/month
Highlights
- Open Floorplan
- 1 Car Attached Garage
- Landscaped with Trees
- Lake Crystal Wellcome Memorial Elementary School Rated A-
- Eat-In Kitchen
- Bathroom on Main Level
About This Home
Enjoy the perfect mix of modern comfort and small-town charm with this extensively updated rambler located just 20 minutes from Mankato. Thoughtfully improved from top to bottom, this home offers three bedrooms, two full bathrooms, and a private primary suite, all within a peaceful community setting that’s close to everything yet beautifully quiet. Nearly every major system and finish has been updated for peace of mind: a new roof (2023), high-efficiency furnace and A/C (2025), new water heater (2025), and a full suite of stainless steel Samsung kitchen appliances—including refrigerator, stove, microwave, and dishwasher—plus a Samsung washer and dryer (2025). Inside, durable LVT flooring runs through the main living areas, complemented by tile flooring in both bathrooms. The spacious main hall bath features a double-sink vanity and a large linen closet for extra storage. The primary bedroom includes its own full bathroom for added privacy and convenience. The lower level offers a clean, open canvas—perfect for finishing or flexible use. Updates include new carpet on the stairs, a sump pump cleverly tucked under the landing step, and direct walk-up access to the garage. A new toilet and stand-up shower make this area ideal for cleanup after outdoor projects or workdays. Additional highlights include a 100-amp circuit breaker system, new utility sink, and an owned Culligan water softener. The fully insulated and finished oversized single-stall garage (16x26) includes a pedestrian door to the backyard, while the freshly blacktopped driveway provides abundant parking. Step outside to enjoy a spacious, flat backyard with no neighbors directly behind—ideal for outdoor gatherings, gardening, or play. Move-in ready and meticulously maintained, this home delivers modern efficiency, thoughtful updates, and the peaceful rhythm of small-town living—just a short drive from Mankato.
Home Details
Home Type
- Single Family
Est. Annual Taxes
- $1,604
Year Built
- Built in 1980
Lot Details
- 0.41 Acre Lot
- Lot Dimensions are 90x200
- Landscaped with Trees
Home Design
- Frame Construction
- Asphalt Shingled Roof
- Concrete Fiber Board Siding
Interior Spaces
- 1,232 Sq Ft Home
- 1-Story Property
- Open Floorplan
- Window Treatments
- Dining Room
Kitchen
- Eat-In Kitchen
- Range
- Microwave
- Dishwasher
- Disposal
Bedrooms and Bathrooms
- 3 Bedrooms
- Primary Bathroom is a Full Bathroom
- Bathroom on Main Level
Laundry
- Dryer
- Washer
Unfinished Basement
- Basement Fills Entire Space Under The House
- Sump Pump
- Block Basement Construction
Home Security
- Carbon Monoxide Detectors
- Fire and Smoke Detector
Parking
- 1 Car Attached Garage
- Garage Door Opener
- Driveway
Utilities
- Forced Air Heating and Cooling System
- Water Softener is Owned
Listing and Financial Details
- Assessor Parcel Number R19.17.27.226.003
Map
Home Values in the Area
Average Home Value in this Area
Tax History
| Year | Tax Paid | Tax Assessment Tax Assessment Total Assessment is a certain percentage of the fair market value that is determined by local assessors to be the total taxable value of land and additions on the property. | Land | Improvement |
|---|---|---|---|---|
| 2025 | $1,624 | $103,100 | $19,600 | $83,500 |
| 2024 | $1,624 | $98,000 | $19,600 | $78,400 |
| 2023 | $1,586 | $93,700 | $19,600 | $74,100 |
| 2022 | $2,050 | $87,000 | $19,600 | $67,400 |
| 2021 | $20 | $72,300 | $19,600 | $52,700 |
| 2020 | $20 | $69,500 | $19,600 | $49,900 |
| 2019 | $20 | $69,500 | $19,600 | $49,900 |
| 2018 | $20 | $67,000 | $19,600 | $47,400 |
| 2017 | $20 | $79,800 | $19,600 | $60,200 |
| 2016 | $20 | $75,500 | $19,600 | $55,900 |
| 2015 | $5 | $71,200 | $19,600 | $51,600 |
| 2014 | $1,888 | $75,500 | $19,600 | $55,900 |
Property History
| Date | Event | Price | List to Sale | Price per Sq Ft |
|---|---|---|---|---|
| 10/10/2025 10/10/25 | Price Changed | $235,000 | -6.0% | $191 / Sq Ft |
| 09/10/2025 09/10/25 | For Sale | $249,900 | -- | $203 / Sq Ft |
Source: REALTOR® Association of Southern Minnesota
MLS Number: 7038548
APN: R19-17-27-226-003
- 201 Park Ave N
- 305 E Main St
- 324 North St W
- 413 North St W
- 200 W Maine St
- 300 South St E
- 300 Pleasant St E
- 340 2nd Ave S
- 331 S Ewing St
- 721 Main St
- 210 N Halladay St
- 217 S Houk St
- 55997 132nd St
- 16225 563rd Ave
- 52084 190th Ln
- Lot 1 Edgewater Rd
- Lot 2 Edgewater Rd
- 0 Tbd Edgewater Rd Unit 7036053
- 0 Tbd Edgewater Rd Unit 7036052
- 658 Daisy Ct
- 100 Meadow Bloom Ln
- 101 2nd Ave N
- 301 W Bert St Unit 28
- 222 6th St SW Unit 12
- 210 Bird St S
- 744 James Ave
- 450-470 James Ave
- 1902 Warren St
- 129 Savannah S
- 1228 Highland Ave
- 1340 Warren St
- 429 State St Unit 203
- 311 Bunting Ln
- 331 Center St
- 303 State St
- 141 Renet Path
- 221 State St Unit 1
- 1103 Highland Ave
- 224 State St
- 204 Carroll St
