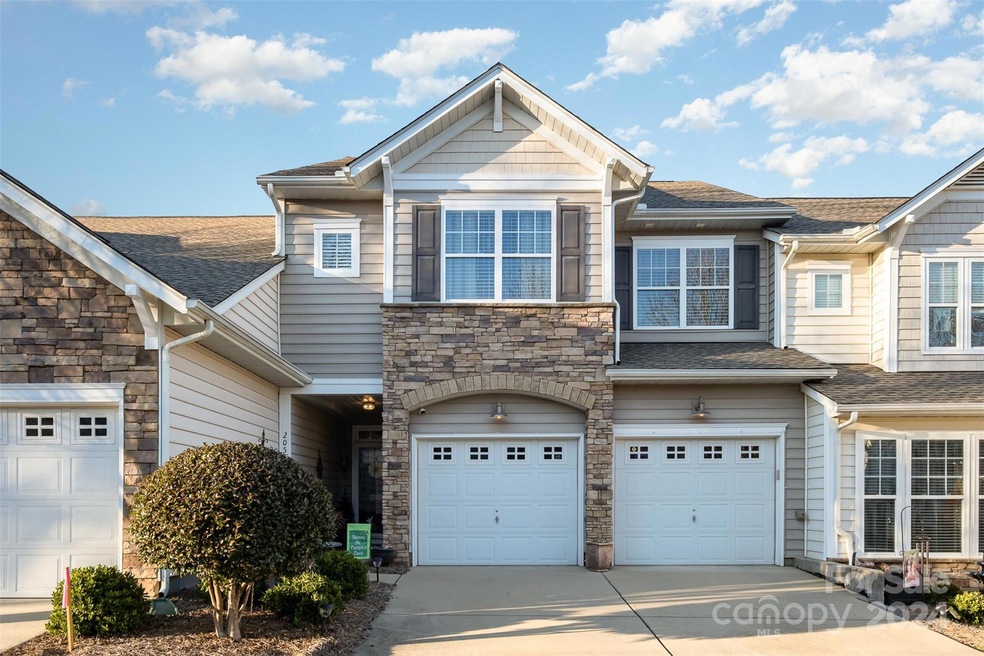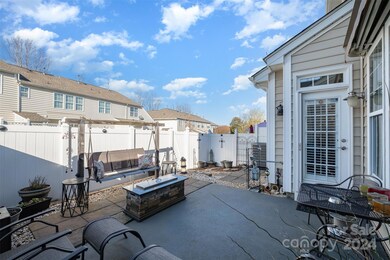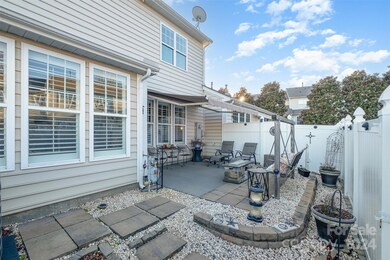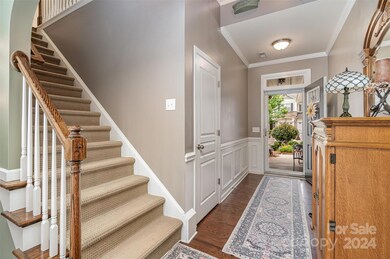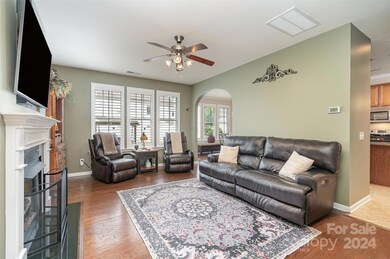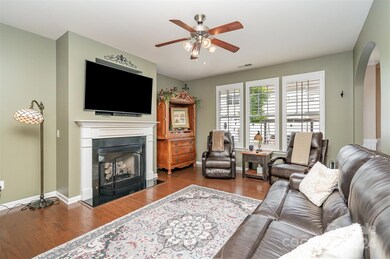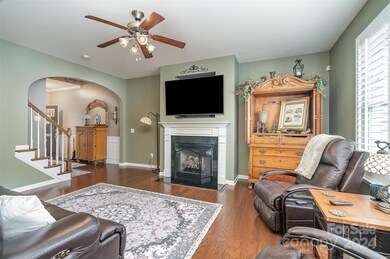
205 Park View Dr Belmont, NC 28012
Highlights
- Access To Lake
- Fireplace
- Walk-In Closet
- South Point High School Rated A-
- 2 Car Attached Garage
- Home Security System
About This Home
As of August 2024This townhome is a treasured find. This immaculate move in ready home has so much to offer. The main level offers a spacious living space with a gas fireplace. Modern kitchen with stainless appliances and granite countertops is complete with an island and dining area. The outdoor space provides a tranquil private courtyard, completely fenced with a propane fire pit, swing and retractable sunshade for those hot sunny days. The large primary bedroom with ensuite including an incredible custom walk-in shower and walk-in closet. Upstairs also provides two additional bedrooms, full bath, loft, and upstairs laundry. Located in Waters Edge on Wylie Lake and less than 3 miles from the charming downtown area of Belmont. The owners had to relocate. This home is priced to move! Hurry and schedule your showing today!
Last Agent to Sell the Property
United Country Blue Ridge Land & Auction Company Inc. Brokerage Email: fleonardrealtor@gmail.com License #344158 Listed on: 07/11/2024
Townhouse Details
Home Type
- Townhome
Est. Annual Taxes
- $3,629
Year Built
- Built in 2009
Lot Details
- Privacy Fence
- Back Yard Fenced
HOA Fees
- $251 Monthly HOA Fees
Parking
- 2 Car Attached Garage
Home Design
- Slab Foundation
- Vinyl Siding
- Stone Veneer
Interior Spaces
- 2-Story Property
- Wired For Data
- Fireplace
- Window Treatments
- Window Screens
- Pull Down Stairs to Attic
- Home Security System
Kitchen
- Electric Range
- <<microwave>>
- Dishwasher
- Kitchen Island
- Disposal
Flooring
- Laminate
- Vinyl
Bedrooms and Bathrooms
- 3 Bedrooms
- Walk-In Closet
Laundry
- Dryer
- Washer
Outdoor Features
- Access To Lake
Schools
- Catawba Heights Elementary School
- Belmont Middle School
- South Point High School
Utilities
- Central Air
- Heating System Uses Natural Gas
- Gas Water Heater
- Cable TV Available
Community Details
- Hawthorne Management Association, Phone Number (704) 377-0114
- Waters Edge Subdivision
- Mandatory home owners association
Listing and Financial Details
- Assessor Parcel Number 213308
Ownership History
Purchase Details
Home Financials for this Owner
Home Financials are based on the most recent Mortgage that was taken out on this home.Purchase Details
Home Financials for this Owner
Home Financials are based on the most recent Mortgage that was taken out on this home.Purchase Details
Home Financials for this Owner
Home Financials are based on the most recent Mortgage that was taken out on this home.Purchase Details
Purchase Details
Similar Homes in Belmont, NC
Home Values in the Area
Average Home Value in this Area
Purchase History
| Date | Type | Sale Price | Title Company |
|---|---|---|---|
| Warranty Deed | $400,000 | Srec Title Company | |
| Warranty Deed | $410,000 | Investors Title | |
| Warranty Deed | $183,000 | None Available | |
| Warranty Deed | $202,000 | None Available | |
| Deed | -- | None Available |
Mortgage History
| Date | Status | Loan Amount | Loan Type |
|---|---|---|---|
| Open | $380,000 | New Conventional | |
| Previous Owner | $30,000 | Credit Line Revolving | |
| Previous Owner | $55,000 | Unknown | |
| Previous Owner | $14,400 | Credit Line Revolving | |
| Previous Owner | $171,000 | New Conventional |
Property History
| Date | Event | Price | Change | Sq Ft Price |
|---|---|---|---|---|
| 08/30/2024 08/30/24 | Sold | $400,000 | +4.7% | $204 / Sq Ft |
| 07/11/2024 07/11/24 | For Sale | $382,000 | -6.8% | $195 / Sq Ft |
| 06/21/2024 06/21/24 | Sold | $410,000 | -2.4% | $209 / Sq Ft |
| 06/09/2024 06/09/24 | Pending | -- | -- | -- |
| 05/14/2024 05/14/24 | Price Changed | $420,000 | -1.2% | $214 / Sq Ft |
| 05/06/2024 05/06/24 | Price Changed | $425,000 | -1.2% | $217 / Sq Ft |
| 04/25/2024 04/25/24 | For Sale | $430,000 | -- | $219 / Sq Ft |
Tax History Compared to Growth
Tax History
| Year | Tax Paid | Tax Assessment Tax Assessment Total Assessment is a certain percentage of the fair market value that is determined by local assessors to be the total taxable value of land and additions on the property. | Land | Improvement |
|---|---|---|---|---|
| 2024 | $3,629 | $361,470 | $38,000 | $323,470 |
| 2023 | $3,669 | $361,470 | $38,000 | $323,470 |
| 2022 | $2,994 | $231,180 | $32,500 | $198,680 |
| 2021 | $3,040 | $231,180 | $32,500 | $198,680 |
| 2019 | $3,063 | $231,180 | $32,500 | $198,680 |
| 2018 | $2,925 | $208,912 | $20,800 | $188,112 |
| 2017 | $2,925 | $208,912 | $20,800 | $188,112 |
| 2016 | $1,818 | $208,912 | $0 | $0 |
| 2014 | $1,799 | $206,781 | $32,000 | $174,781 |
Agents Affiliated with this Home
-
Felecia Leonard
F
Seller's Agent in 2024
Felecia Leonard
United Country Blue Ridge Land & Auction Company Inc.
(423) 967-2187
32 Total Sales
-
Kristin Topoozian

Seller's Agent in 2024
Kristin Topoozian
Keller Williams South Park
(214) 393-4628
150 Total Sales
-
Trent Corbin

Seller Co-Listing Agent in 2024
Trent Corbin
Keller Williams South Park
(704) 459-1238
1,118 Total Sales
-
William Pratt

Buyer's Agent in 2024
William Pratt
Mark Spain
(704) 579-7663
135 Total Sales
-
N
Buyer's Agent in 2024
Non Member
NC_CanopyMLS
Map
Source: Canopy MLS (Canopy Realtor® Association)
MLS Number: 4160155
APN: 213308
- 424 River Park Rd
- 448 River Park Rd
- 529 River Park Rd
- 764 River Park Rd
- 769 River Park Rd
- 541 River Park Rd
- 120 Prairie View Ct
- 713 Henderson Valley Way
- 1111 Johns Walk Way
- 113 Missouri Ln
- 132 Lighthouse Rd
- 305 E Henry St
- 107 Oakland Rd
- 245 Rock Ridge Ln
- 140 Rock Ridge Ln
- 141 Rock Ridge Ln
- 203 Blanche Ave
- 204 Blanche Ave
- 102 Fire Department Dr
- 117 Tom Sawyer Ln
