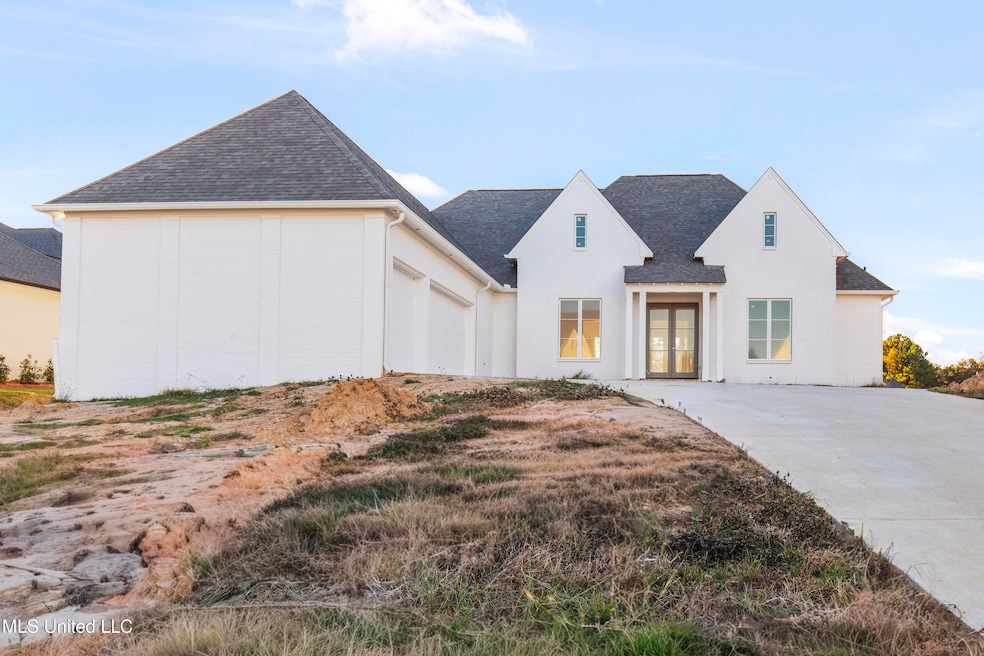205 Parke Dr Ridgeland, MS 39157
Estimated payment $4,664/month
Highlights
- New Construction
- Gated Community
- Traditional Architecture
- Ann Smith Elementary School Rated A-
- Freestanding Bathtub
- Reclaimed Wood Flooring
About This Home
Superior Design. Unmatched Attention To Detail.... NOW UNDER CONSTRUCTION. See for yourself the difference integration of architecture, design, craftsmanship, construction, and engineering can make. Each one of this reputable and well known fully licensed and Certified Professional Builder's homes is individually designed and crafted such that no two are alike. This one level home has all the features and more that you've come to expect. Reclaimed wood flooring is throughout. Countless design details all seamlessly come together -furniture-like cabinets and traditional cremone bolts, detailed carpentry, the custom built stone fireplace with fire balls. The kitchen is designed for entertaining and boasts a large island with beautiful counter tops, tile and cabinetry to the ceiling for ample storage, under counter lighting, stainless WiFi double ovens, six burner gas cooktop, microwave drawer, beverage center, and prep sink. Conveniently located off the kitchen you will find a spacious pantry with beautiful stone counter tops, powder bath with gorgeous wallpaper and hardware, and an elegant locker system and sitting area. The primary suite showcases large windows, a sunlit alcove surrounded by windows, primary bath with double vanity and free-standing tub and generously sized primary walk-in closet. Outside you'll find a large back yard perfect for a pool, scored rear porch with fireplace, gas logs, outdoor grill area, and beautiful landscaping. Appreciate the convenience of a WiFi controlled full surround, front and rear irrigation system. This home of course comes finished custom trim and molding, oversized windows, upgraded appliances, unique designer lighting and hardware, energy efficient features including tech shield roofing and high efficiency heating and cooling systems, wide drive, full surround gutters, and two interior water cutoffs, and a rebar reinforced foundation. Carlton Parke is an established and gated community, bordered by the Natchez Trace and Rolling Meadows Road close to shopping and restaurants at The Renaissance at Colony Park, The Township at Colony Park, the newest medical facilities, walking/biking trails on the Trace and outdoor activities at the Reservoir. Schedule your private showing today!
Home Details
Home Type
- Single Family
Est. Annual Taxes
- $776
Year Built
- New Construction
Lot Details
- 0.54 Acre Lot
- Landscaped
Parking
- 3 Car Attached Garage
- Garage Door Opener
Home Design
- Traditional Architecture
- Brick Exterior Construction
- Slab Foundation
- Architectural Shingle Roof
Interior Spaces
- 3,160 Sq Ft Home
- 1-Story Property
- Crown Molding
- High Ceiling
- Ceiling Fan
- Recessed Lighting
- Gas Log Fireplace
- Double Pane Windows
- Entrance Foyer
- Living Room with Fireplace
- Laundry Room
Kitchen
- Walk-In Pantry
- Double Oven
- Electric Oven
- Gas Cooktop
- Range Hood
- Recirculated Exhaust Fan
- Stainless Steel Appliances
- Kitchen Island
- Solid Surface Countertops
- Built-In or Custom Kitchen Cabinets
- Farmhouse Sink
- Disposal
- Instant Hot Water
Flooring
- Reclaimed Wood
- Tile
Bedrooms and Bathrooms
- 4 Bedrooms
- Split Bedroom Floorplan
- Walk-In Closet
- In-Law or Guest Suite
- Double Vanity
- Freestanding Bathtub
- Separate Shower
Outdoor Features
- Rain Gutters
- Rear Porch
Schools
- Madison County Elementary School
- Olde Towne Middle School
- Ridgeland High School
Utilities
- Cooling System Powered By Gas
- Central Heating and Cooling System
- Heating System Uses Natural Gas
- Tankless Water Heater
- Gas Water Heater
Listing and Financial Details
- Assessor Parcel Number 071f-23a-056-00-00
Community Details
Overview
- Property has a Home Owners Association
- Carlton Parke II Subdivision
- The community has rules related to covenants, conditions, and restrictions
Recreation
- Tennis Courts
- Community Pool
Security
- Gated Community
Map
Home Values in the Area
Average Home Value in this Area
Tax History
| Year | Tax Paid | Tax Assessment Tax Assessment Total Assessment is a certain percentage of the fair market value that is determined by local assessors to be the total taxable value of land and additions on the property. | Land | Improvement |
|---|---|---|---|---|
| 2025 | $776 | $7,200 | $0 | $0 |
| 2024 | $776 | $7,200 | $0 | $0 |
| 2023 | -- | $7,200 | $0 | $0 |
Property History
| Date | Event | Price | List to Sale | Price per Sq Ft |
|---|---|---|---|---|
| 11/16/2025 11/16/25 | For Sale | $870,900 | -- | $276 / Sq Ft |
Purchase History
| Date | Type | Sale Price | Title Company |
|---|---|---|---|
| Warranty Deed | -- | None Listed On Document |
Source: MLS United
MLS Number: 4131721
APN: 071F-23A-056
- 225 Parke Dr
- 208 Parke Dr
- 214 Parke Dr
- 230 Parke Dr
- 236 Parke Dr
- 309 Hillview Dr
- 338 Hillview Dr
- 102 Bridgewater Crossing
- 131 Oakhurst Trail
- 103 Cherry Laurel Ln
- 106 Woodmont Cove
- 148 Harper St
- 111 Cherry Laurel Ln
- 159 Harper St
- 706 Northlake Ave
- 103 Cherry Laurel Ct
- 104 Cherry Laurel Ct
- 139 Bridgewater Crossing
- 115 Summer Lake Dr
- 128 Summer Lake Dr
- 1000-Highland Colony Pkwy
- 102 Cypress Lake Blvd S
- 205 Walnut St
- 224 Cobblestone Dr
- 222 Faith Hill St
- 320 Pebble Creek Dr
- 200 Woodgreen Dr
- 499 S Pear Orchard Rd
- 791 W County Line Rd
- 800 Ridgewood Rd
- 580 Pear Orchard Rd
- 317 Peach Orchard Dr
- 544 Hunters Creek Cir
- 711 Lake Harbour Dr
- 715 Rice Rd
- 1301 Jamestown Way Unit 2
- 1523 E County Line Rd
- 1117 Woodfield Dr
- 615 Live Oak Dr
- 492 E Beasley Rd

