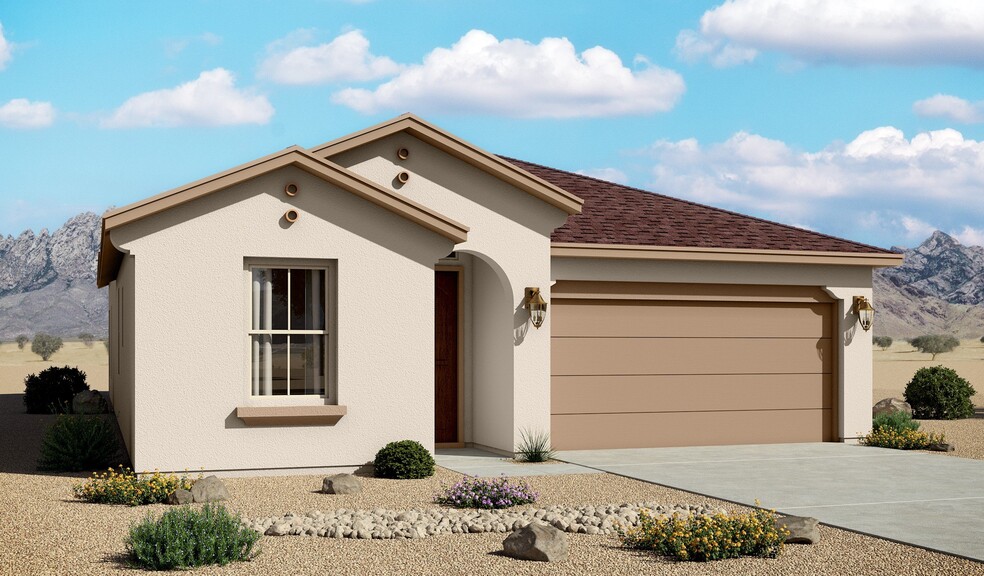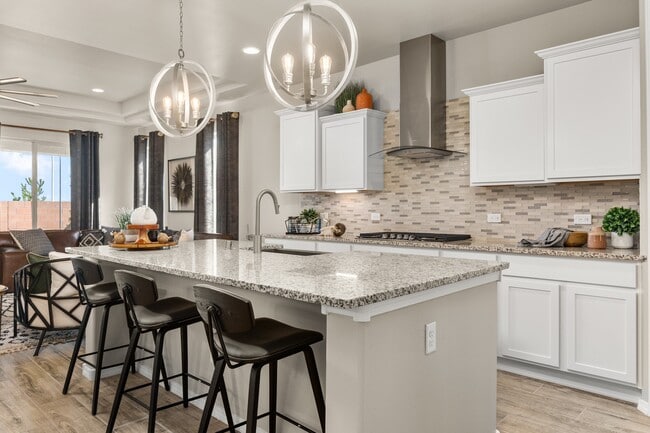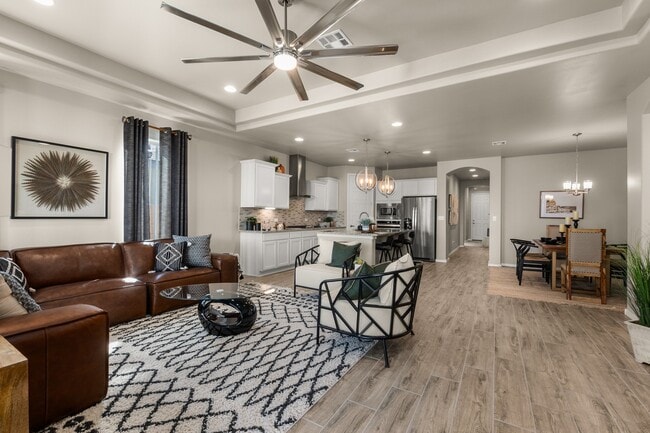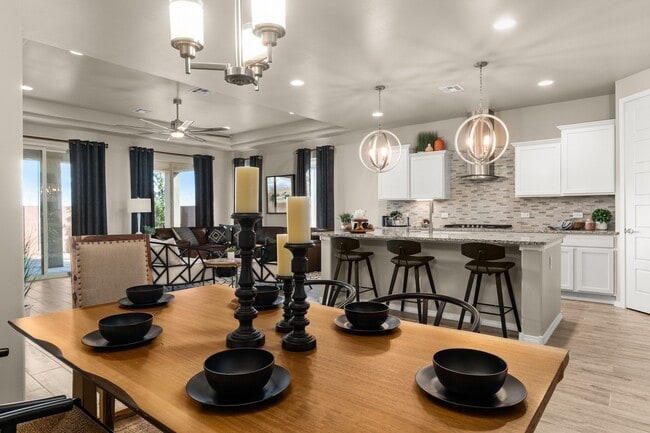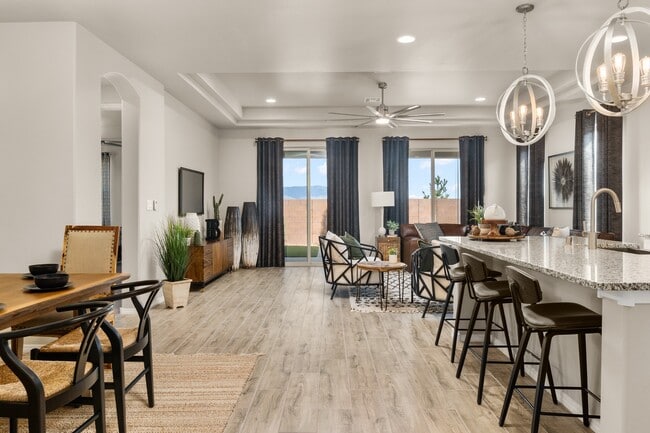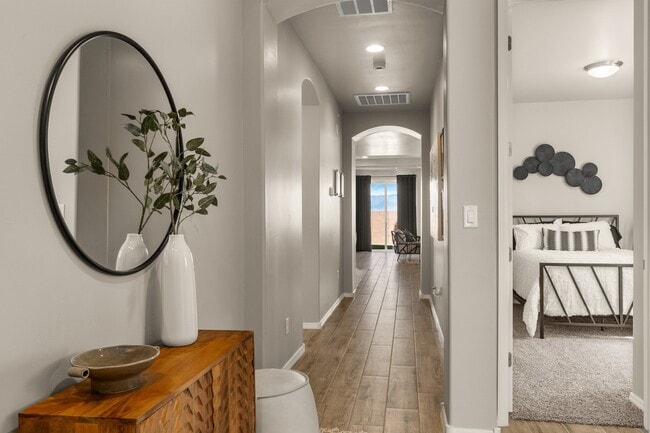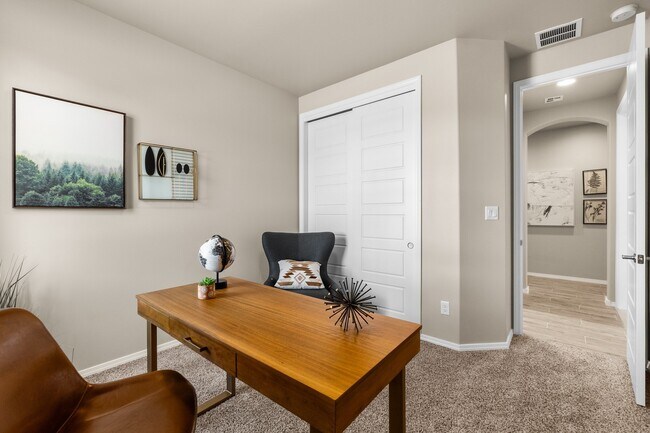
Estimated payment $2,518/month
Highlights
- New Construction
- Fireplace
- 1-Story Property
- Sundance Elementary School Rated A-
- Laundry Room
About This Home
This single-story home offers plenty of space for your family to grow, featuring open areas, thoughtful design, and comfortable living spaces. With wide hallways, spacious bedrooms, and an expansive great room, kitchen, and dining area, this home is well-suited to a variety of lifestyles. Highlights of this home Spacious great room is flanked by a modern kitchen with large island breakfast bar Primary bedroom with luxurious bath is secluded in a private retreat Secondary bedrooms are grouped together with convenient full bath access Laundry room is centrally located to save time and steps Choose an optional 3-panel stacking door or fireplace to create ambiance in the great room or treat yourself to the added appeal of a gourmet kitchen The floorplan images provided are for illustrative purposes only and may not represent the exact layout, dimensions, or features of an available home. All square footage and room dimensions are approximate and vary by elevation. Prices, plans, features, and options are subject to change without notice. See Sales Representative for details.
Builder Incentives
Fall Into Savings: Own the Home You Love for Less - Build from the ground up with 4.5% / 5.243% APR fixed rate or up to $60,000 Flex Cash - Move in now with 3.99% / 4.831% APR fixed rate or up to $60,000 Flex Cash
Sales Office
| Monday |
10:00 AM - 6:00 PM
|
| Tuesday |
10:00 AM - 6:00 PM
|
| Wednesday |
10:00 AM - 6:00 PM
|
| Thursday |
10:00 AM - 6:00 PM
|
| Friday |
10:00 AM - 6:00 PM
|
| Saturday |
10:00 AM - 6:00 PM
|
| Sunday |
Closed
|
Home Details
Home Type
- Single Family
Parking
- 2 Car Garage
Home Design
- New Construction
Interior Spaces
- 1-Story Property
- Fireplace
- Laundry Room
Bedrooms and Bathrooms
- 4 Bedrooms
- 2 Full Bathrooms
Map
Other Move In Ready Homes in Vista Sandia
About the Builder
- Sierra Vista - Legacy
- 336 Audrey Ave SW
- 376 Audrey Ave SW
- Vista Sandia
- 5089 Findley St SW
- 5129 Findley St SW
- 5079 Findley St SW
- 5069 Findley St SW
- 5049 Findley St SW
- 5039 Findley St SW
- Vista Manzano
- 4785 Manzano Peak St SW
- 0 Emily & Highway 6 Unit 1044743
- Lot 4 New Mexico 6
- The Trails at El Cerro
- The Bluffs at El Cerro
- 1300 Vista de Bosque
- 0 Nwc of Palmilla and Desert Wil
- 00 New Mexico 6
- TBD S Tribal Rd 321
