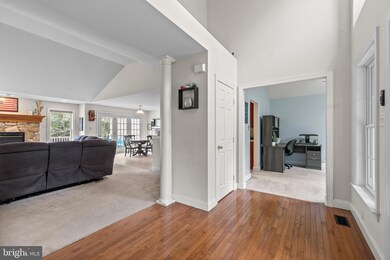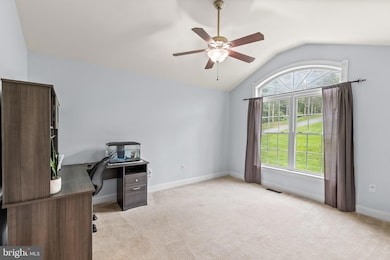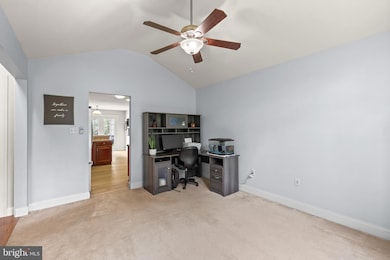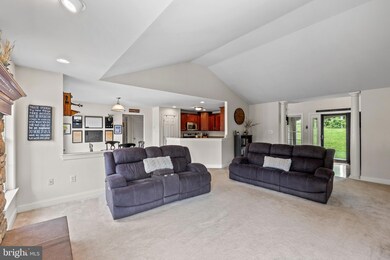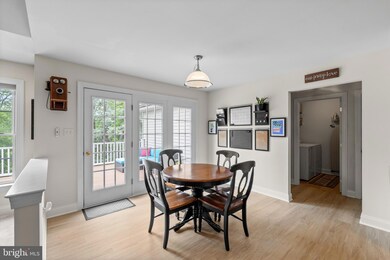
205 Pine Tree Dr Honey Brook, PA 19344
Estimated payment $3,443/month
Highlights
- Hot Property
- 2.08 Acre Lot
- 1 Fireplace
- Above Ground Pool
- Rambler Architecture
- No HOA
About This Home
Welcome to 205 Pine Tree Dr, Honey Brook – A serene 3-Bedroom, 3-Bathroom retreat on 2 private acres. Tucked away in the peaceful countryside of Honey Brook, 205 Pine Tree Drive offers the perfect blend of privacy, space, and comfort. This charming 3-bedroom, 3-bathroom single-family home is move-in ready and waiting for its next owner to enjoy everything it has to offer. As you approach, take a moment to soak in the serenity of the 2-acre lot, surrounded by mature trees and natural beauty. Step inside through the spacious entryway, where you'll immediately feel at home. To the right, a generously sized bonus room with plush carpeting provides a flexible space—ideal as a kids' playroom, home office, or a cozy secondary family room. Straight back from the entryway, the living room welcomes you with an abundance of natural sunlight and a gas fireplace that creates a warm and inviting atmosphere. The open floor plan flows effortlessly into the dining area, which features direct access to your private two-tiered back deck—perfect for indoor-outdoor entertaining. The adjacent kitchen is well-appointed with stainless steel appliances and ample cabinetry. Everyday convenience is enhanced with a main floor laundry area, located just down the hall from the main living spaces. The primary suite is a peaceful retreat, complete with soft brand-new carpeting, a large walk-in closet, and an ensuite bathroom featuring dual vanities, a soaking tub, and a walk-in shower. Two additional spacious bedrooms share a full hall bathroom, offering plenty of space for family or guests. Downstairs, the partially finished walkout basement adds even more versatility. Whether you envision a home gym, entertainment area, craft room, playroom, or all of the above this space adapts to your needs. An additional full bathroom and large unfinished storage area make the lower level as practical as it is functional. Step outside to your private backyard oasis. Enjoy quiet summer nights or festive gatherings on the shaded paver patio or upper deck, surrounded by peaceful wooded views. Cool off in the private above-ground pool during those hot summer days, and enjoy the tranquil sounds of nature in your very own retreat. Located just a short drive from major roadways, Hibernia Park, shopping, and dining, this serene Honey Brook property offers the perfect combination of privacy and accessibility. Don’t miss your chance to make 205 Pine Tree Drive your forever home—schedule your private showing today!
Open House Schedule
-
Saturday, June 07, 202512:00 to 2:00 pm6/7/2025 12:00:00 PM +00:006/7/2025 2:00:00 PM +00:00Add to Calendar
Home Details
Home Type
- Single Family
Est. Annual Taxes
- $7,888
Year Built
- Built in 2004
Parking
- 2 Car Attached Garage
- Side Facing Garage
- Driveway
Home Design
- Rambler Architecture
- Permanent Foundation
- Stone Siding
- Vinyl Siding
Interior Spaces
- Property has 1 Level
- 1 Fireplace
- Partially Finished Basement
- Walk-Out Basement
Bedrooms and Bathrooms
- 3 Main Level Bedrooms
Schools
- Honey Brook Elementary School
- Twin Valley High School
Utilities
- Forced Air Heating and Cooling System
- Well
- Electric Water Heater
- On Site Septic
Additional Features
- Above Ground Pool
- 2.08 Acre Lot
Community Details
- No Home Owners Association
- Evergreen Ridge Subdivision
Listing and Financial Details
- Coming Soon on 6/6/25
- Tax Lot 0039.25N0
- Assessor Parcel Number 22-09 -0039.25N0
Map
Home Values in the Area
Average Home Value in this Area
Tax History
| Year | Tax Paid | Tax Assessment Tax Assessment Total Assessment is a certain percentage of the fair market value that is determined by local assessors to be the total taxable value of land and additions on the property. | Land | Improvement |
|---|---|---|---|---|
| 2024 | $7,649 | $199,220 | $55,550 | $143,670 |
| 2023 | $7,474 | $199,220 | $55,550 | $143,670 |
| 2022 | $7,392 | $199,220 | $55,550 | $143,670 |
| 2021 | $7,051 | $195,750 | $55,550 | $140,200 |
| 2020 | $7,016 | $195,750 | $55,550 | $140,200 |
| 2019 | $6,807 | $195,750 | $55,550 | $140,200 |
| 2018 | $6,807 | $195,750 | $55,550 | $140,200 |
| 2017 | $6,646 | $195,750 | $55,550 | $140,200 |
| 2016 | $6,417 | $195,750 | $55,550 | $140,200 |
| 2015 | $6,417 | $195,750 | $55,550 | $140,200 |
| 2014 | $6,417 | $195,750 | $55,550 | $140,200 |
Property History
| Date | Event | Price | Change | Sq Ft Price |
|---|---|---|---|---|
| 10/26/2018 10/26/18 | Sold | $365,000 | 0.0% | $138 / Sq Ft |
| 08/26/2018 08/26/18 | Pending | -- | -- | -- |
| 08/22/2018 08/22/18 | For Sale | $365,000 | -- | $138 / Sq Ft |
Purchase History
| Date | Type | Sale Price | Title Company |
|---|---|---|---|
| Deed | -- | None Listed On Document | |
| Deed | $365,000 | Icon Land Transfer Lp | |
| Deed | $345,750 | None Available | |
| Deed | $310,670 | -- |
Mortgage History
| Date | Status | Loan Amount | Loan Type |
|---|---|---|---|
| Open | $200,000 | Credit Line Revolving | |
| Previous Owner | $150,000 | New Conventional | |
| Previous Owner | $50,000 | Credit Line Revolving | |
| Previous Owner | $276,600 | New Conventional | |
| Previous Owner | $181,940 | New Conventional | |
| Previous Owner | $200,000 | Purchase Money Mortgage | |
| Closed | $108,000 | No Value Available |
Similar Homes in Honey Brook, PA
Source: Bright MLS
MLS Number: PACT2099962
APN: 22-009-0039.25N0
- 91 Woodland Dr
- 180 Lilly Rd
- 109 Lindsays Way
- 101 Cains Rd
- 216 Michael Rd
- 663 Kennedy St
- 6224 Main St
- 158 Leary Rd
- 41 Diane Dr
- 150 Cornwall Place
- 1325 Telegraph Rd
- 216 Cog Hill Dr
- 190 Petrelia Dr
- 122 Red Oak Ct Unit 7
- 102 Sandy Way
- 70 Vintage Ln Unit 70
- 22 Vintage Ln
- 4460 Horseshoe Pike
- 0 Mount Zion Rd
- 100 N Sandy Hill Rd

