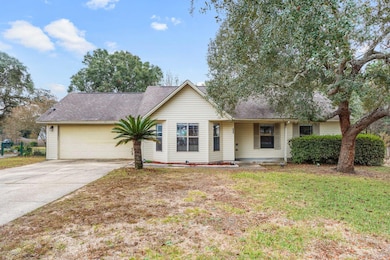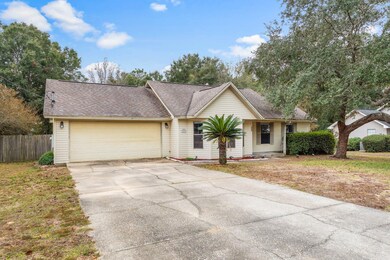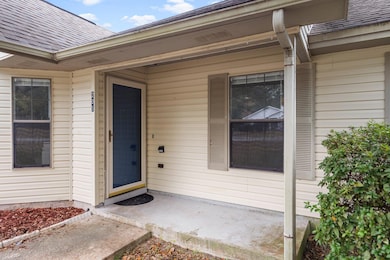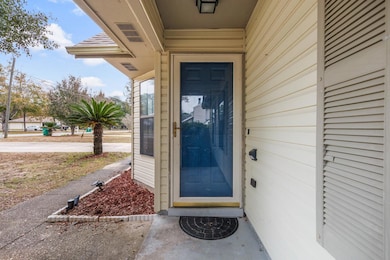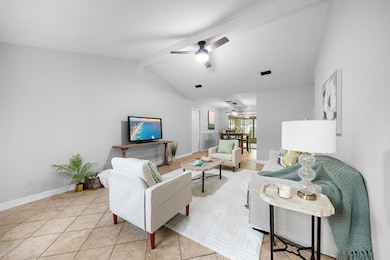
205 Pinoak Ct W Crestview, FL 32539
Highlights
- Traditional Architecture
- Sun or Florida Room
- Walk-In Pantry
- Cathedral Ceiling
- Covered patio or porch
- Cul-De-Sac
About This Home
As of January 2025Charming 3-Bedroom Home with Oversized Yard Near Duke Field & Emerald Coast
Nestled just minutes from Duke Field, the 7th Special Forces Group, Eglin Air Force Base, and the pristine Emerald Coast, this 3-bedroom, 2-bathroom home offers the perfect blend of convenience and charm.
Step inside to discover a freshly painted interior, where every wall space has been updated with a modern touch. The welcoming living room flows effortlessly into the kitchen, creating a cozy yet functional layout. The master suite is a true retreat, featuring a private outdoor entrance and an en-suite bathroom.
A highlight of the home is the spacious Florida room, ideal for entertaining or hosting guests, with convenient access to the outdoors. Situated on a generous 0.41-acre lot, the home's compact 1,351 square feet maximize the outdoor living experience, offering plenty of room to roam and enjoy.
The oversized backyard is complete with a storage shed, sold as-is, providing additional space for your needs. With a brand-new gas water heater and its proximity to key destinations, this home is move-in ready and waiting for you to make it your own.
Don't miss this opportunity to own a home with a large yard, updated interior, and an unbeatable location near the heart of Florida's Emerald Coast!
Last Agent to Sell the Property
Century 21 AllPoints Realty License #3265533 Listed on: 12/11/2024

Home Details
Home Type
- Single Family
Est. Annual Taxes
- $1,378
Year Built
- Built in 1987
Lot Details
- 0.41 Acre Lot
- Lot Dimensions are 88 x 200 x 91 x 201
- Cul-De-Sac
- Privacy Fence
- Interior Lot
- Level Lot
Parking
- 2 Car Attached Garage
- Automatic Garage Door Opener
Home Design
- Traditional Architecture
- Frame Construction
- Dimensional Roof
- Composition Shingle Roof
- Vinyl Siding
Interior Spaces
- 1,351 Sq Ft Home
- 1-Story Property
- Cathedral Ceiling
- Ceiling Fan
- Double Pane Windows
- Living Room
- Sun or Florida Room
- Exterior Washer Dryer Hookup
Kitchen
- Walk-In Pantry
- Gas Oven or Range
- Microwave
- Dishwasher
- Disposal
Flooring
- Wall to Wall Carpet
- Laminate
- Tile
Bedrooms and Bathrooms
- 3 Bedrooms
- 2 Full Bathrooms
- Dual Vanity Sinks in Primary Bathroom
- Garden Bath
Home Security
- Storm Doors
- Fire and Smoke Detector
Outdoor Features
- Covered patio or porch
- Shed
Schools
- Riverside Elementary School
- Shoal River Middle School
- Crestview High School
Utilities
- Central Heating and Cooling System
- Heating System Uses Natural Gas
- Gas Water Heater
- Septic Tank
- Cable TV Available
Community Details
- Shoal Creek Manor West Subdivision
Listing and Financial Details
- Assessor Parcel Number 33-3N-23-2261-0000-0050
Ownership History
Purchase Details
Home Financials for this Owner
Home Financials are based on the most recent Mortgage that was taken out on this home.Purchase Details
Home Financials for this Owner
Home Financials are based on the most recent Mortgage that was taken out on this home.Purchase Details
Home Financials for this Owner
Home Financials are based on the most recent Mortgage that was taken out on this home.Purchase Details
Home Financials for this Owner
Home Financials are based on the most recent Mortgage that was taken out on this home.Purchase Details
Home Financials for this Owner
Home Financials are based on the most recent Mortgage that was taken out on this home.Purchase Details
Home Financials for this Owner
Home Financials are based on the most recent Mortgage that was taken out on this home.Similar Homes in Crestview, FL
Home Values in the Area
Average Home Value in this Area
Purchase History
| Date | Type | Sale Price | Title Company |
|---|---|---|---|
| Warranty Deed | $250,000 | Waypoint Title | |
| Warranty Deed | $199,000 | Setco Services Llc | |
| Warranty Deed | $129,500 | -- | |
| Warranty Deed | $124,900 | Moulton Land Title Inc | |
| Warranty Deed | $186,000 | Lawyers Title Agency Of The | |
| Interfamily Deed Transfer | $33,400 | Okaloosa Title & Abstract Co |
Mortgage History
| Date | Status | Loan Amount | Loan Type |
|---|---|---|---|
| Open | $249,995 | New Conventional | |
| Previous Owner | $206,164 | VA | |
| Previous Owner | $127,153 | New Conventional | |
| Previous Owner | $127,448 | New Conventional | |
| Previous Owner | $148,800 | Fannie Mae Freddie Mac | |
| Previous Owner | $84,000 | New Conventional | |
| Previous Owner | $25,000 | Credit Line Revolving |
Property History
| Date | Event | Price | Change | Sq Ft Price |
|---|---|---|---|---|
| 01/27/2025 01/27/25 | Sold | $249,995 | 0.0% | $185 / Sq Ft |
| 12/20/2024 12/20/24 | Pending | -- | -- | -- |
| 12/11/2024 12/11/24 | For Sale | $249,995 | +100.2% | $185 / Sq Ft |
| 04/17/2023 04/17/23 | Off Market | $124,900 | -- | -- |
| 01/10/2022 01/10/22 | Off Market | $199,000 | -- | -- |
| 03/29/2021 03/29/21 | Sold | $199,000 | 0.0% | $147 / Sq Ft |
| 02/14/2021 02/14/21 | Pending | -- | -- | -- |
| 02/12/2021 02/12/21 | For Sale | $199,000 | +53.7% | $147 / Sq Ft |
| 06/29/2016 06/29/16 | Sold | $129,500 | 0.0% | $94 / Sq Ft |
| 05/11/2016 05/11/16 | Pending | -- | -- | -- |
| 05/11/2016 05/11/16 | For Sale | $129,500 | +3.7% | $94 / Sq Ft |
| 03/29/2012 03/29/12 | Sold | $124,900 | 0.0% | $91 / Sq Ft |
| 03/05/2012 03/05/12 | Pending | -- | -- | -- |
| 02/03/2012 02/03/12 | For Sale | $124,900 | -- | $91 / Sq Ft |
Tax History Compared to Growth
Tax History
| Year | Tax Paid | Tax Assessment Tax Assessment Total Assessment is a certain percentage of the fair market value that is determined by local assessors to be the total taxable value of land and additions on the property. | Land | Improvement |
|---|---|---|---|---|
| 2024 | $1,378 | $172,703 | -- | -- |
| 2023 | $1,378 | $167,673 | $0 | $0 |
| 2022 | $1,343 | $162,789 | $26,667 | $136,122 |
| 2021 | $816 | $105,951 | $0 | $0 |
| 2020 | $806 | $104,488 | $0 | $0 |
| 2019 | $795 | $102,139 | $0 | $0 |
| 2018 | $787 | $100,235 | $0 | $0 |
| 2017 | $782 | $98,173 | $0 | $0 |
| 2016 | $739 | $93,792 | $0 | $0 |
| 2015 | $718 | $89,531 | $0 | $0 |
| 2014 | $722 | $89,224 | $0 | $0 |
Agents Affiliated with this Home
-
Jordan Dennis
J
Seller's Agent in 2025
Jordan Dennis
Century 21 AllPoints Realty
(631) 741-8175
237 Total Sales
-
Karey Campbell
K
Buyer's Agent in 2025
Karey Campbell
Campbell & Company Realty Inc
(850) 305-0392
29 Total Sales
-
Meagan Caudill
M
Seller's Agent in 2021
Meagan Caudill
Keller Williams Realty Cview
(334) 389-3449
68 Total Sales
-
Melissa Allegretto

Buyer's Agent in 2021
Melissa Allegretto
Coldwell Banker Realty
(850) 642-7414
147 Total Sales
-
M
Buyer's Agent in 2021
Melissa Skoniecki
ERA American Real Estate
-
Tomasz Bielenin

Seller's Agent in 2016
Tomasz Bielenin
RE/MAX
(850) 682-8309
243 Total Sales
Map
Source: Emerald Coast Association of REALTORS®
MLS Number: 964544
APN: 33-3N-23-2261-0000-0050
- 223 Pinoak Ct W
- 3180 Palmetta Ave
- 215 Pinoak Ct W
- 368 John King Rd
- 2846 Old Mill Way
- 4726 Connor Dr
- 4719 Whitewater Ln
- 4821 Summer Creek Cove
- 373 Brown Place
- 3004 Kensington Ct
- 400 Brown Place
- 495 John King Rd
- 4738 Chanson Crossing
- 4770 Coronado Cir
- 4661 Chanteuse Pkwy
- 4670 Chanteuse Pkwy
- 4722 Chanson Crossing
- 422 Shoal Lake Dr
- 540 John King Rd
- 426 Brown Place

