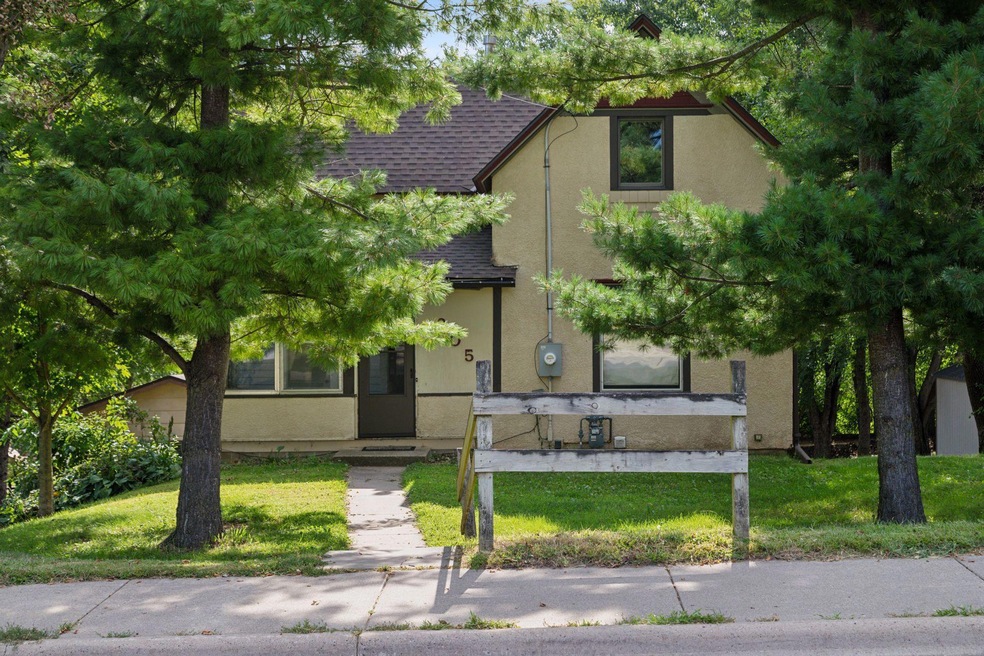205 Railway St S Dundas, MN 55019
Estimated payment $1,087/month
Highlights
- Hot Property
- Deck
- The kitchen features windows
- Bridgewater Elementary School Rated A
- No HOA
- Porch
About This Home
Fabulous sweat equity builder in this 1890s house with updates and a newer basement. 2 bedrooms and a bath upstairs, 1 bedroom and a bath in lower walk-out level. Over-sized one car garage built in 1984. Enjoy the original, natural woodwork, open staircase, glass-front doors, beautiful leaded window in the living room. Because the house was moved to it's current location, it has a newer block floundation& updated elec panel. Finish off the lower level family room for more finished square feet. Lower level is a walk-out. Sweet front porch with bead board ceiling is covered and enclosed and there is a deck just off the kitchen for grilling. Mill Towns State bike trail runs adjacent to this property in the back yard. Hop on your bike for several miles of riding, right from your backyard! New roof 2022. Some newer windows.
Listing Agent
Coldwell Banker Realty Brokerage Phone: 507-581-2828 Listed on: 09/01/2025

Open House Schedule
-
Sunday, September 07, 20251:00 to 3:00 pm9/7/2025 1:00:00 PM +00:009/7/2025 3:00:00 PM +00:00Add to Calendar
Home Details
Home Type
- Single Family
Est. Annual Taxes
- $2,272
Year Built
- Built in 1890
Lot Details
- 8,712 Sq Ft Lot
- Lot Dimensions are 66x120x69x138
Parking
- 1 Car Garage
Interior Spaces
- 1.5-Story Property
- Living Room
Kitchen
- Range
- The kitchen features windows
Bedrooms and Bathrooms
- 3 Bedrooms
Laundry
- Dryer
- Washer
Partially Finished Basement
- Walk-Out Basement
- Basement Fills Entire Space Under The House
- Basement Window Egress
Outdoor Features
- Deck
- Porch
Utilities
- Forced Air Heating and Cooling System
Community Details
- No Home Owners Association
- City/Dundas Subdivision
- Property is near a preserve or public land
Listing and Financial Details
- Assessor Parcel Number 1715101093
Map
Home Values in the Area
Average Home Value in this Area
Tax History
| Year | Tax Paid | Tax Assessment Tax Assessment Total Assessment is a certain percentage of the fair market value that is determined by local assessors to be the total taxable value of land and additions on the property. | Land | Improvement |
|---|---|---|---|---|
| 2025 | $2,272 | $186,100 | $61,100 | $125,000 |
| 2024 | $2,272 | $157,100 | $53,100 | $104,000 |
| 2023 | $2,050 | $157,100 | $53,100 | $104,000 |
| 2022 | $1,848 | $153,100 | $53,100 | $100,000 |
| 2021 | $1,662 | $132,400 | $48,200 | $84,200 |
| 2020 | $1,396 | $118,600 | $43,400 | $75,200 |
| 2019 | $1,288 | $103,300 | $38,600 | $64,700 |
| 2018 | $1,252 | $94,900 | $38,600 | $56,300 |
| 2017 | $952 | $91,700 | $38,600 | $53,100 |
| 2016 | $1,370 | $77,600 | $33,800 | $43,800 |
| 2015 | $1,732 | $74,900 | $33,800 | $41,100 |
| 2014 | -- | $95,000 | $33,800 | $61,200 |
Property History
| Date | Event | Price | Change | Sq Ft Price |
|---|---|---|---|---|
| 09/04/2025 09/04/25 | For Sale | $165,000 | -- | $134 / Sq Ft |
Mortgage History
| Date | Status | Loan Amount | Loan Type |
|---|---|---|---|
| Closed | $159,000 | Credit Line Revolving |
Source: NorthstarMLS
MLS Number: 6779423
APN: 17.15.1.01.093
- 210 Mill St W
- 311 Hester St
- 314 Archibald Ln
- 420 Archibald Ln
- 2068 Millersburg Blvd W
- xxx Weaver Rd
- 901 Cannon Rd
- 900 Cannon Rd
- 2808 Brockman Ct
- 2818 Brockman Ct
- 2841 Brockman Ct Unit 315
- 1355 Bridgewater Pkwy
- 1418 Bluff St
- 2620 Oak Lawn Dr
- 2708 Oak Lawn Dr
- Virginia Plan at Tower Heights - Executive Series
- Vermont Plan at Tower Heights - Executive Series
- Tennessee Plan at Tower Heights - Executive Series
- Sycamore Plan at Tower Heights - Executive Series
- Summerlyn Plan at Tower Heights - Executive Series
- 80 West Ave W
- 2411-2431 Jefferson Rd
- 1400 Heritage Dr
- 1370 Heritage Dr
- 2005 Jefferson Rd
- 1900-1960 Roosevelt Dr
- 500 Woodley St W
- 116 5th St E
- 801 Kraewood Dr
- 710-740 N Highway 3
- 2117 14th St NE
- 601 1st Ave NE
- 200 Heritage Place
- 123 2nd St NW
- 128 2nd Ave NW Unit 2
- 208 4th Ave NW
- 10 Division St W
- 110 Riverchase Ct
- 26678 Oakridge Way
- 851 Faribault Rd






