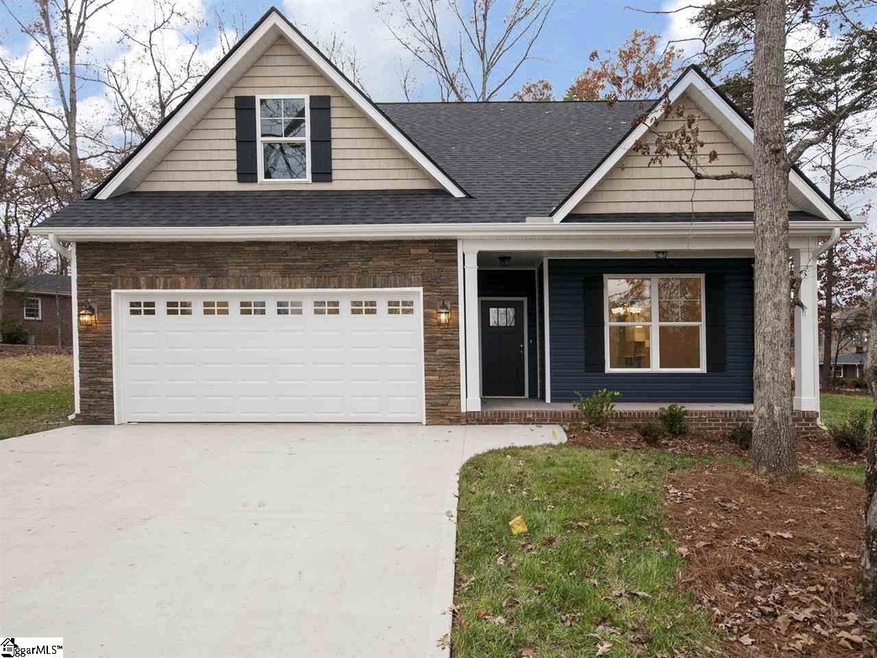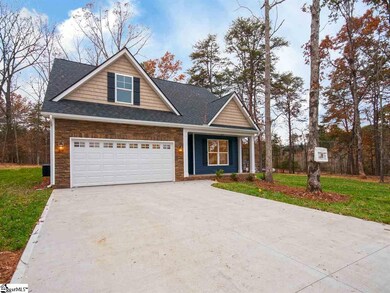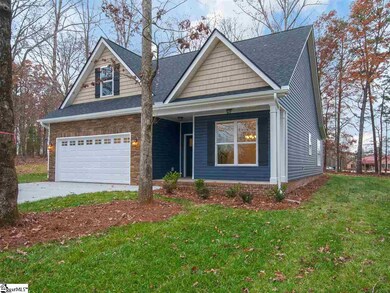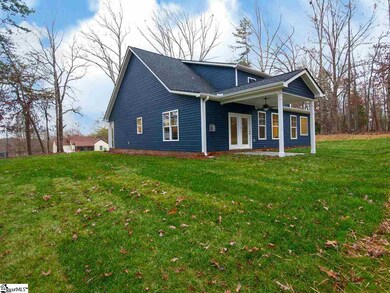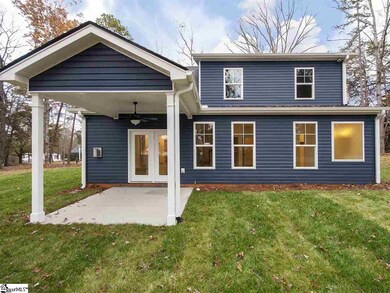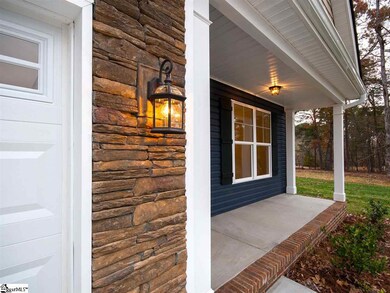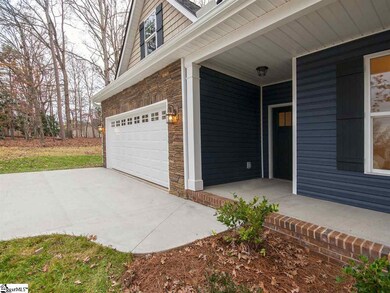
205 Robertson Cir Travelers Rest, SC 29690
Highlights
- Craftsman Architecture
- Wood Flooring
- Corner Lot
- Gateway Elementary School Rated A-
- Main Floor Primary Bedroom
- Great Room
About This Home
As of May 2022Another beautiful quality built home by Dovetail Creative Construction. This craftsman home is built on a .79 acre wooded lot. The open floor plan creates a very welcoming atmosphere. In the kitchen you will find upgraded cabinets with quartz countertops. All bathrooms have ceramic tile. The fourth bedroom could also be considered a bonus room. In addition, a privacy fence will be added in the back. You must see this house to appreciate the wonderful amenities.
Last Buyer's Agent
Paul Klaassen
RE/MAX Results Greenville License #109172
Home Details
Home Type
- Single Family
Est. Annual Taxes
- $2,895
Lot Details
- 0.79 Acre Lot
- Fenced Yard
- Corner Lot
- Level Lot
- Sprinkler System
- Few Trees
Parking
- 2 Car Attached Garage
Home Design
- Home Under Construction
- Craftsman Architecture
- Slab Foundation
- Architectural Shingle Roof
- Vinyl Siding
- Stone Exterior Construction
Interior Spaces
- 2,085 Sq Ft Home
- 2,000-2,199 Sq Ft Home
- 2-Story Property
- Smooth Ceilings
- Ceiling height of 9 feet or more
- Ceiling Fan
- Ventless Fireplace
- Gas Log Fireplace
- Thermal Windows
- Great Room
- Dining Room
- Storage In Attic
Kitchen
- Electric Oven
- Free-Standing Electric Range
- Built-In Microwave
- Dishwasher
- Quartz Countertops
- Disposal
Flooring
- Wood
- Carpet
- Ceramic Tile
Bedrooms and Bathrooms
- 4 Bedrooms | 1 Primary Bedroom on Main
- Walk-In Closet
- Primary Bathroom is a Full Bathroom
- 2.5 Bathrooms
- Dual Vanity Sinks in Primary Bathroom
- Garden Bath
- Separate Shower
Laundry
- Laundry Room
- Electric Dryer Hookup
Outdoor Features
- Patio
- Front Porch
Utilities
- Forced Air Heating and Cooling System
- Electric Water Heater
- Septic Tank
- Cable TV Available
Ownership History
Purchase Details
Home Financials for this Owner
Home Financials are based on the most recent Mortgage that was taken out on this home.Purchase Details
Home Financials for this Owner
Home Financials are based on the most recent Mortgage that was taken out on this home.Similar Homes in Travelers Rest, SC
Home Values in the Area
Average Home Value in this Area
Purchase History
| Date | Type | Sale Price | Title Company |
|---|---|---|---|
| Deed | $465,000 | None Listed On Document | |
| Deed | $275,000 | None Available |
Mortgage History
| Date | Status | Loan Amount | Loan Type |
|---|---|---|---|
| Open | $382,500 | New Conventional | |
| Previous Owner | $265,750 | No Value Available | |
| Previous Owner | $266,750 | New Conventional |
Property History
| Date | Event | Price | Change | Sq Ft Price |
|---|---|---|---|---|
| 05/24/2022 05/24/22 | Sold | $465,000 | +6.9% | $233 / Sq Ft |
| 04/21/2022 04/21/22 | For Sale | $435,000 | +58.2% | $218 / Sq Ft |
| 02/01/2019 02/01/19 | Sold | $275,000 | -8.0% | $138 / Sq Ft |
| 08/29/2018 08/29/18 | For Sale | $299,000 | -- | $150 / Sq Ft |
Tax History Compared to Growth
Tax History
| Year | Tax Paid | Tax Assessment Tax Assessment Total Assessment is a certain percentage of the fair market value that is determined by local assessors to be the total taxable value of land and additions on the property. | Land | Improvement |
|---|---|---|---|---|
| 2024 | $2,895 | $17,800 | $3,300 | $14,500 |
| 2023 | $2,895 | $17,800 | $3,300 | $14,500 |
| 2022 | $1,743 | $10,960 | $3,300 | $7,660 |
| 2021 | $1,713 | $10,960 | $3,300 | $7,660 |
| 2020 | $1,730 | $10,450 | $2,000 | $8,450 |
| 2019 | $1,379 | $8,340 | $2,000 | $6,340 |
| 2018 | $949 | $3,000 | $3,000 | $0 |
Agents Affiliated with this Home
-

Seller's Agent in 2022
Jennifer Winton
RE/MAX
(864) 293-4470
1 in this area
90 Total Sales
-
J
Buyer's Agent in 2022
Jessica Rinehart
Casey Group Real Estate, LLC
(864) 905-0862
4 in this area
33 Total Sales
-
S
Seller's Agent in 2019
Susan Kay
EXP Realty LLC
(864) 915-4909
10 in this area
62 Total Sales
-
P
Buyer's Agent in 2019
Paul Klaassen
RE/MAX
Map
Source: Greater Greenville Association of REALTORS®
MLS Number: 1375289
APN: 0501.03-01-045.03
- 337 Jackson Grove Rd
- 295 Shelton Rd
- 00 Shelton Rd
- 26 Fancy Ln
- 319 Pine Log Ford Rd
- 454 Enoree Rd
- 371 Tigerville Rd
- 369 Tigerville Rd
- 9 Crimson Glory Way
- 409 Trillium Creek Ct
- 109 Sawbriar Ct
- 1733 Tigerville Rd
- 5705 State Park Rd
- Tract 1 Tigerville Rd
- Tract 1B Tigerville Rd
- 108 Gaskins Trail
- 104 Gaskins Trail
- 18 Meadow Rose Dr
- 14 Bilbury Way
- 538 N Highway 25
