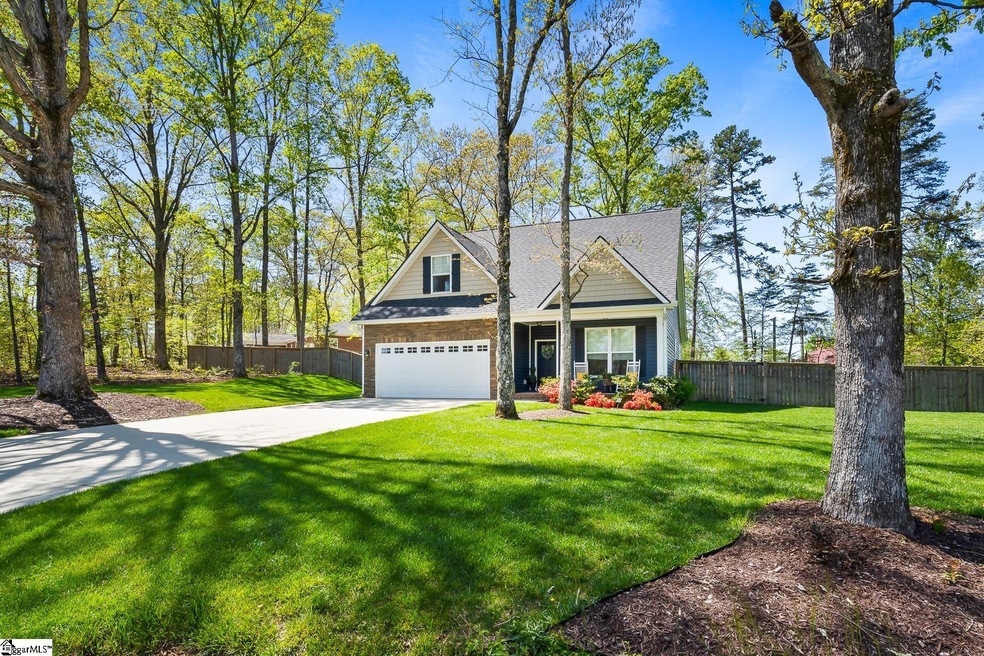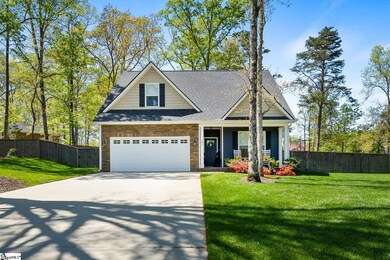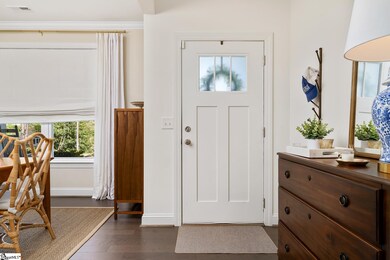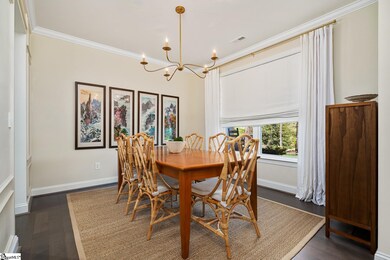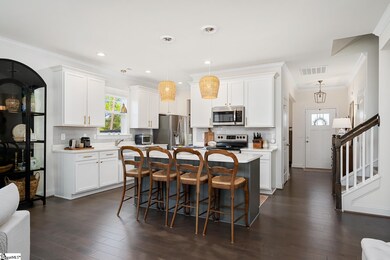
205 Robertson Cir Travelers Rest, SC 29690
Highlights
- Open Floorplan
- Craftsman Architecture
- Main Floor Primary Bedroom
- Gateway Elementary School Rated A-
- Wood Flooring
- Corner Lot
About This Home
As of May 2022Built in 2019, this pristine 4 bed, 2.5 bath craftsman-style home sits on a beautiful 0.79-acre corner lot in the vibrant community of Travelers Rest, SC. The main level features a formal dining room with gorgeous trim detail that was lovingly added by the current homeowners. You will enjoy entertaining in this open-concept floor plan and your beautiful new kitchen which features quartz countertops, stainless steel appliances, ample cabinet space, a huge island, and a large walk-in pantry. The spacious living room offers hardwood floors, a gas fireplace, custom window treatments, and an abundance of natural light - perfect for plant lovers! The master suite on the main level is nestled in the back corner of the home and features two walk-in closets. The luxurious master bathroom is complete with beautiful 12" by 24" ceramic tile, dual sinks, a garden tub, and a separate tiled shower. A fun powder room with removable wallpaper and a sizeable walk-in laundry room are also located on the main level. Upstairs you will find three spacious bedrooms with a second full bathroom and a large hallway walk-in closet. Outdoors you will discover a large 11' x 12 ' newly screened-in patio with new TV that will convey with the home. Enjoy your lush, green fully fenced-in backyard and a newer storage shed that will also come with the home. There is ample storage space throughout this home including in the 2-car garage where the current homeowners added plenty of overhead storage. 205 Robertson Circle also comes with a transferrable termite bond (no termite history) to give you peace of mind. Call and schedule your showing today before this beauty is sold!
Home Details
Home Type
- Single Family
Est. Annual Taxes
- $1,713
Year Built
- Built in 2019
Lot Details
- 0.79 Acre Lot
- Fenced Yard
- Corner Lot
- Sprinkler System
- Few Trees
Parking
- 2 Car Attached Garage
Home Design
- Craftsman Architecture
- Slab Foundation
- Architectural Shingle Roof
- Vinyl Siding
- Stone Exterior Construction
Interior Spaces
- 2,164 Sq Ft Home
- 2,000-2,199 Sq Ft Home
- 2-Story Property
- Open Floorplan
- Smooth Ceilings
- Ceiling Fan
- Gas Log Fireplace
- Thermal Windows
- Living Room
- Dining Room
- Screened Porch
- Pull Down Stairs to Attic
- Fire and Smoke Detector
Kitchen
- Walk-In Pantry
- Electric Oven
- Electric Cooktop
- Built-In Microwave
- Dishwasher
- Quartz Countertops
- Disposal
Flooring
- Wood
- Carpet
- Ceramic Tile
Bedrooms and Bathrooms
- 4 Bedrooms | 1 Primary Bedroom on Main
- Walk-In Closet
- Primary Bathroom is a Full Bathroom
- 2.5 Bathrooms
- Dual Vanity Sinks in Primary Bathroom
- Garden Bath
- Separate Shower
Laundry
- Laundry Room
- Laundry on main level
- Electric Dryer Hookup
Outdoor Features
- Outbuilding
Schools
- Gateway Elementary School
- Northwest Middle School
- Travelers Rest High School
Utilities
- Forced Air Heating and Cooling System
- Electric Water Heater
- Septic Tank
Community Details
- Built by Dovetail Construction
- Robertson Ridge Subdivision
Listing and Financial Details
- Assessor Parcel Number 0501.03-01-045.03
Ownership History
Purchase Details
Home Financials for this Owner
Home Financials are based on the most recent Mortgage that was taken out on this home.Purchase Details
Home Financials for this Owner
Home Financials are based on the most recent Mortgage that was taken out on this home.Map
Similar Homes in Travelers Rest, SC
Home Values in the Area
Average Home Value in this Area
Purchase History
| Date | Type | Sale Price | Title Company |
|---|---|---|---|
| Deed | $465,000 | None Listed On Document | |
| Deed | $275,000 | None Available |
Mortgage History
| Date | Status | Loan Amount | Loan Type |
|---|---|---|---|
| Open | $382,500 | New Conventional | |
| Previous Owner | $265,750 | No Value Available | |
| Previous Owner | $266,750 | New Conventional |
Property History
| Date | Event | Price | Change | Sq Ft Price |
|---|---|---|---|---|
| 05/24/2022 05/24/22 | Sold | $465,000 | +6.9% | $233 / Sq Ft |
| 04/21/2022 04/21/22 | For Sale | $435,000 | +58.2% | $218 / Sq Ft |
| 02/01/2019 02/01/19 | Sold | $275,000 | -8.0% | $138 / Sq Ft |
| 08/29/2018 08/29/18 | For Sale | $299,000 | -- | $150 / Sq Ft |
Tax History
| Year | Tax Paid | Tax Assessment Tax Assessment Total Assessment is a certain percentage of the fair market value that is determined by local assessors to be the total taxable value of land and additions on the property. | Land | Improvement |
|---|---|---|---|---|
| 2024 | $2,895 | $17,800 | $3,300 | $14,500 |
| 2023 | $2,895 | $17,800 | $3,300 | $14,500 |
| 2022 | $1,743 | $10,960 | $3,300 | $7,660 |
| 2021 | $1,713 | $10,960 | $3,300 | $7,660 |
| 2020 | $1,730 | $10,450 | $2,000 | $8,450 |
| 2019 | $1,379 | $8,340 | $2,000 | $6,340 |
| 2018 | $949 | $3,000 | $3,000 | $0 |
Source: Greater Greenville Association of REALTORS®
MLS Number: 1469367
APN: 0501.03-01-045.03
- 404 Skyway Place
- 604 Snowshoe Ct
- 315 Jackson Grove Rd
- 200 Corey Way
- 1736 Jackson Hollow Trail
- 295 Shelton Rd
- 319 Pine Log Ford Rd
- 371 Tigerville Rd
- 299 Mccauley Rd
- 9 Crimson Glory Way
- 33 Sacha Ln
- 1733 Tigerville Rd
- 5705 State Park Rd
- 61 Sacha Ln
- 108 Gaskins Trail
- 104 Gaskins Trail
- 37 Gaskins Trail
- 102 Gaskins Trail
- 100 Gaskins Trail
- 6 Baytree Ct
