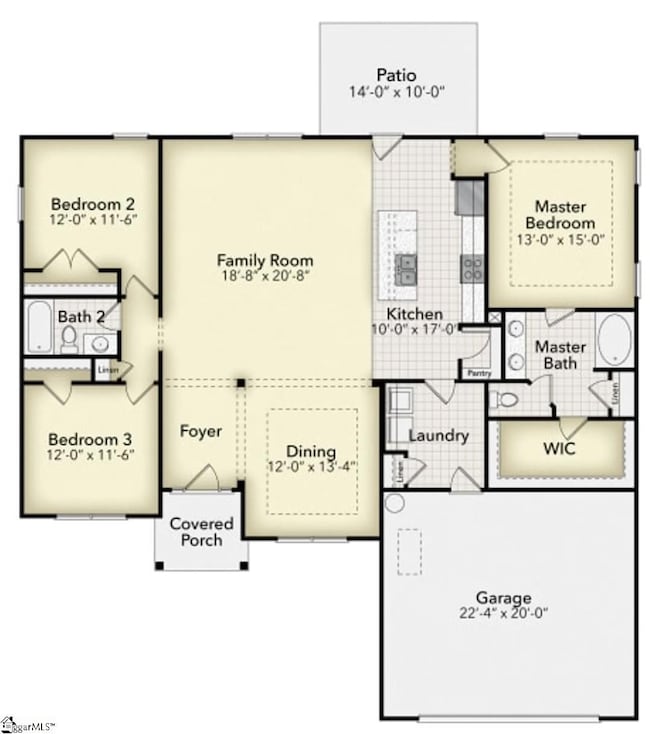NEW CONSTRUCTION
$11K PRICE INCREASE
205 Rolling Waters Dr Mauldin, SC 29605
Estimated payment $2,372/month
Total Views
7,026
3
Beds
2
Baths
1,800-1,999
Sq Ft
$204
Price per Sq Ft
Highlights
- New Construction
- Open Floorplan
- Granite Countertops
- Hughes Academy of Science & Technology Rated A-
- Craftsman Architecture
- Covered Patio or Porch
About This Home
Greenville Living at its Finest! (1826 sq ft): This stylish 3-bedroom, 2-bathroom ranch awaits in Hidden Lake Estates, an all-brick community just outside Mauldin city limits. The open-concept layout with a chef's kitchen island is perfect for entertaining. Relax in the private master suite with a walk-in closet and ensuite bath. Two additional bedrooms for flexibility. Enjoy a covered back porch, convenient laundry room, 2-car garage, and close proximity to Greenville's attractions! Quality craftsmanship shines through.
Home Details
Home Type
- Single Family
Est. Annual Taxes
- $2,500
Year Built
- Built in 2025 | New Construction
Lot Details
- 7,841 Sq Ft Lot
- Level Lot
- Sprinkler System
HOA Fees
- $29 Monthly HOA Fees
Parking
- 2 Car Attached Garage
Home Design
- Craftsman Architecture
- Transitional Architecture
- Traditional Architecture
- Brick Exterior Construction
- Slab Foundation
- Architectural Shingle Roof
- Radon Mitigation System
Interior Spaces
- 1,800-1,999 Sq Ft Home
- 1-Story Property
- Open Floorplan
- Tray Ceiling
- Smooth Ceilings
- Ceiling height of 9 feet or more
- Ceiling Fan
- Living Room
- Dining Room
Kitchen
- Walk-In Pantry
- Electric Oven
- Self-Cleaning Oven
- Free-Standing Gas Range
- Built-In Microwave
- Dishwasher
- Granite Countertops
- Disposal
Flooring
- Carpet
- Luxury Vinyl Plank Tile
Bedrooms and Bathrooms
- 3 Main Level Bedrooms
- Walk-In Closet
- 2 Full Bathrooms
Laundry
- Laundry Room
- Laundry on main level
- Washer and Electric Dryer Hookup
Attic
- Storage In Attic
- Pull Down Stairs to Attic
Outdoor Features
- Covered Patio or Porch
Schools
- Robert Cashion Elementary School
- Hughes Middle School
- Southside High School
Utilities
- Cooling Available
- Heating System Uses Natural Gas
- Tankless Water Heater
- Cable TV Available
Community Details
- HOA Upstate HOA
- Built by Adams Homes
- Hidden Lake Estates Subdivision, 1826B Floorplan
- Mandatory home owners association
Listing and Financial Details
- Tax Lot 61
- Assessor Parcel Number 0414050120700
Map
Create a Home Valuation Report for This Property
The Home Valuation Report is an in-depth analysis detailing your home's value as well as a comparison with similar homes in the area
Home Values in the Area
Average Home Value in this Area
Property History
| Date | Event | Price | List to Sale | Price per Sq Ft |
|---|---|---|---|---|
| 08/26/2025 08/26/25 | Price Changed | $408,240 | +1.5% | $227 / Sq Ft |
| 04/09/2025 04/09/25 | Price Changed | $402,240 | +1.3% | $223 / Sq Ft |
| 03/11/2025 03/11/25 | For Sale | $397,240 | -- | $221 / Sq Ft |
Source: Greater Greenville Association of REALTORS®
Source: Greater Greenville Association of REALTORS®
MLS Number: 1550591
Nearby Homes
- 213 Rolling Waters Dr
- 209 Rolling Waters Dr
- 201 Rolling Waters Dr
- 215 Rolling Waters Dr
- 227 Rolling Waters Dr
- 229 Rolling Waters Dr
- 231 Rolling Waters Dr
- 111 Wyatt Dr
- 208 Rolling Waters Dr
- 238 Rolling Waters Dr
- 2 Moonlight Ln
- 102 Rolling Waters Dr
- Plan 2239 at Hidden Lake Estates
- Plan 2140 at Hidden Lake Estates
- Plan 2328 at Hidden Lake Estates
- Plan 3327 at Hidden Lake Estates
- Plan 2906 at Hidden Lake Estates
- Plan 3210 at Hidden Lake Estates
- Plan 1709 at Hidden Lake Estates
- Plan 2505 at Hidden Lake Estates
- 206 Yukon Dr
- 135 Crescent Creek Ct
- 542 Silverado Ave
- 200 Crescent Creek Ct
- 8 Ramblehurst Rd
- 3 Ramblehurst Rd
- 408 Stonefence Dr
- 806 Birchcrest Way
- 804 Birchcrest Way
- 423 Stonefence Dr
- 1104 Mission Hill Ln
- 427 Stonefence Dr
- 16 Ramblehurst Rd
- 1111 Mission Hill Ln
- 145 Sandy Ln
- 325 Chapelwood Way
- 4 Oyster Bay Ct
- 715 Pollyanna Dr
- 1 Mccall Rd Unit Suite
- 1 Southern Pine Dr







