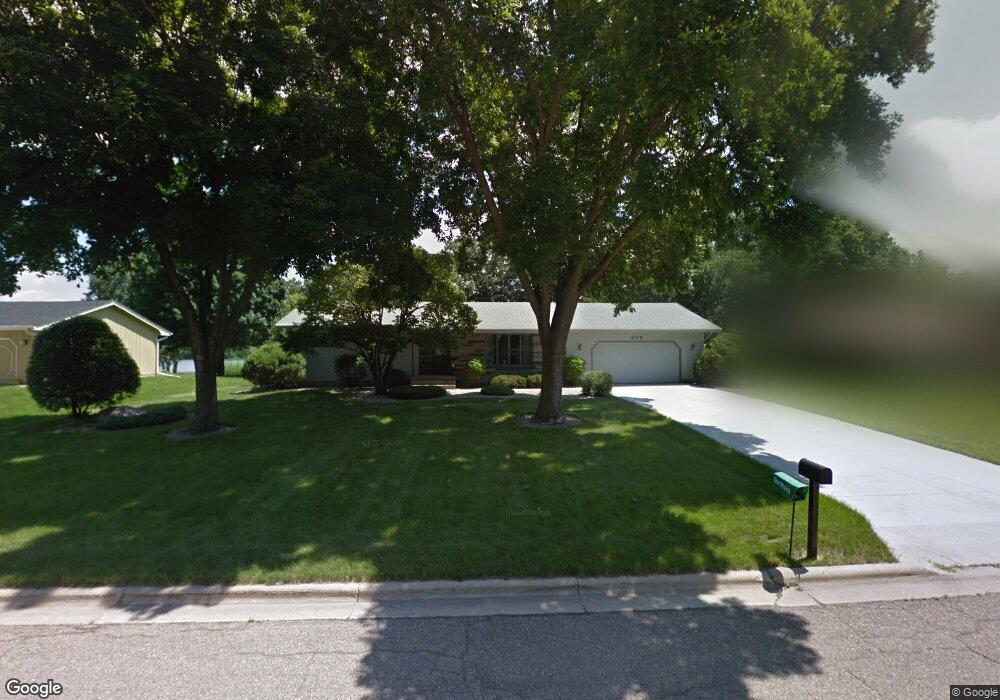205 Rustle Rd Jordan, MN 55352
Estimated Value: $444,183 - $453,000
3
Beds
2
Baths
1,409
Sq Ft
$318/Sq Ft
Est. Value
About This Home
This home is located at 205 Rustle Rd, Jordan, MN 55352 and is currently estimated at $448,296, approximately $318 per square foot. 205 Rustle Rd is a home located in Scott County with nearby schools including Jordan Elementary School, Jordan Middle School, and Jordan High School.
Ownership History
Date
Name
Owned For
Owner Type
Purchase Details
Closed on
Nov 30, 2018
Sold by
Sieve Jane K
Bought by
Kohlhardt Deborah J and Hennen Luke W
Current Estimated Value
Home Financials for this Owner
Home Financials are based on the most recent Mortgage that was taken out on this home.
Original Mortgage
$267,000
Outstanding Balance
$235,233
Interest Rate
4.8%
Mortgage Type
New Conventional
Estimated Equity
$213,063
Purchase Details
Closed on
May 25, 2016
Sold by
Sieve Gene M
Bought by
Sieve Jane K
Purchase Details
Closed on
Sep 3, 2015
Sold by
Tillman Carol M
Bought by
Sieve Gene M and Sieve Jane K
Home Financials for this Owner
Home Financials are based on the most recent Mortgage that was taken out on this home.
Original Mortgage
$203,900
Interest Rate
3.9%
Mortgage Type
New Conventional
Create a Home Valuation Report for This Property
The Home Valuation Report is an in-depth analysis detailing your home's value as well as a comparison with similar homes in the area
Home Values in the Area
Average Home Value in this Area
Purchase History
| Date | Buyer | Sale Price | Title Company |
|---|---|---|---|
| Kohlhardt Deborah J | $335,000 | Scott County Abstract And Ti | |
| Sieve Jane K | -- | Attorney | |
| Sieve Gene M | $254,900 | Titlesmart Inc |
Source: Public Records
Mortgage History
| Date | Status | Borrower | Loan Amount |
|---|---|---|---|
| Open | Kohlhardt Deborah J | $267,000 | |
| Previous Owner | Sieve Gene M | $203,900 |
Source: Public Records
Tax History
| Year | Tax Paid | Tax Assessment Tax Assessment Total Assessment is a certain percentage of the fair market value that is determined by local assessors to be the total taxable value of land and additions on the property. | Land | Improvement |
|---|---|---|---|---|
| 2025 | $5,954 | $470,600 | $167,100 | $303,500 |
| 2024 | $5,568 | $470,600 | $167,100 | $303,500 |
| 2023 | $5,062 | $426,600 | $156,100 | $270,500 |
| 2022 | $4,990 | $419,500 | $148,900 | $270,600 |
| 2021 | $4,798 | $342,700 | $131,600 | $211,100 |
| 2020 | $4,664 | $328,800 | $117,700 | $211,100 |
| 2019 | $4,298 | $312,600 | $108,600 | $204,000 |
| 2018 | $4,054 | $0 | $0 | $0 |
| 2016 | $3,504 | $0 | $0 | $0 |
| 2014 | -- | $0 | $0 | $0 |
Source: Public Records
Map
Nearby Homes
- 108 3rd St W
- 309 Arabian Dr
- 1205 Beaumont Blvd
- 201 Firewatch Dr
- 1X Highway 169
- 1XX Highway 169
- 1264 Edge Way
- 1248 Edge Way
- 1272 Edge Way
- 1277 Edge Way
- 1268 Edge Way
- 969 Bridle Creek Dr
- 1221 Edge Cir
- 1225 Edge Cir
- 712 Syndicate St
- 211 Clover Ct
- 706 Highland Cir
- 1258 Beaumont Blvd
- 1262 Beaumont Blvd
- 1267 Highland Ln
- 207 Rustle Rd
- 203 Rustle Rd
- 201 Rustle Rd
- 211 Rustle Rd
- 128 Rustle Rd
- 132 Rustle Rd
- 124 Rustle Rd
- 136 Rustle Rd
- 215 Juergens Cir
- 120 Rustle Rd
- 129 Juergens Dr
- 116 Rustle Rd
- 216 Juergens Cir
- 217 Juergens Cir
- 112 Rustle Rd
- 125 Juergens Dr
- 218 Juergens Cir
- 484 Cedar Lane Cir
- 108 Rustle Rd
- 108 Eischens Ln
