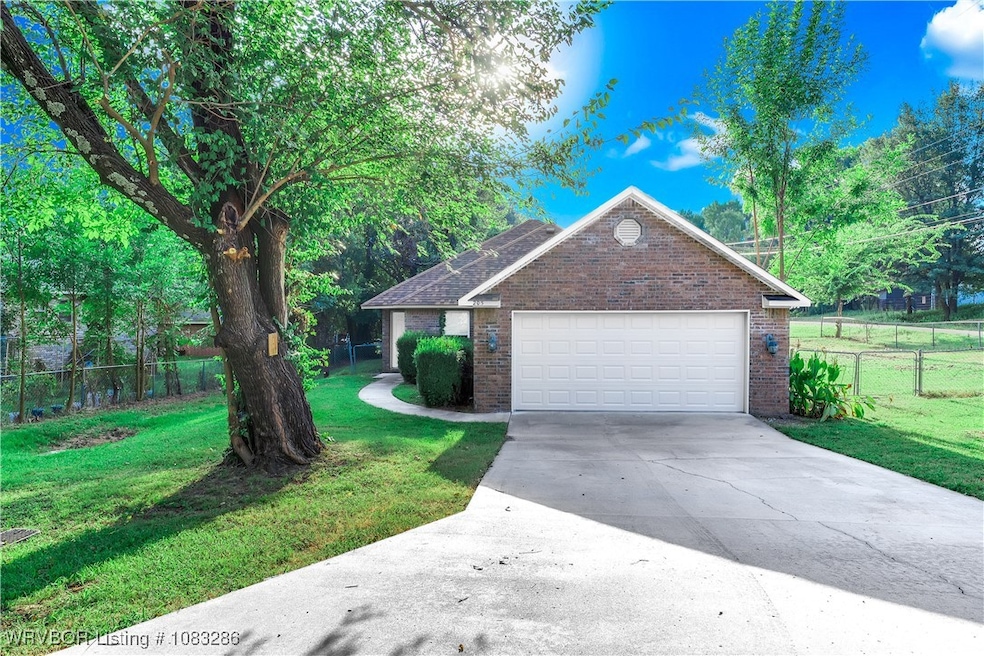
205 S 14th St van Buren, AR 72956
Estimated payment $1,146/month
Highlights
- Hot Property
- Corner Lot
- Attached Garage
- Parkview Elementary School Rated A-
- Covered Patio or Porch
- Brick or Stone Mason
About This Home
Conveniently located 3 bedroom, 2 bathroom home offers approx 1300 sq feet of comfortable living on a spacious corner lot. This property is located near schools, shopping, and healthcare with easy access to I540. Enjoy the many updates this home has to offer including a newer roof, hvac, oven, microwave, hot water heater, and new vinyl flooring. The open floor plan includes a modern kitchen with dining bar, a private primary suite with walk-in closet, and 2 guest bedrooms sharing a full bathroom. Covered patio overlooks the fenced backyard.
Open House Schedule
-
Sunday, August 24, 20252:00 to 4:00 pm8/24/2025 2:00:00 PM +00:008/24/2025 4:00:00 PM +00:00Add to Calendar
Home Details
Home Type
- Single Family
Est. Annual Taxes
- $1,321
Year Built
- Built in 2009
Lot Details
- Lot Dimensions are 71x107x83x106
- Back Yard Fenced
- Corner Lot
Home Design
- Brick or Stone Mason
- Slab Foundation
- Shingle Roof
- Architectural Shingle Roof
- Vinyl Siding
Interior Spaces
- 1,336 Sq Ft Home
- 1-Story Property
- Ceiling Fan
- Blinds
- Washer and Dryer Hookup
Kitchen
- Oven
- Microwave
- Dishwasher
Flooring
- Brick
- Vinyl
Bedrooms and Bathrooms
- 3 Bedrooms
- Walk-In Closet
- 2 Full Bathrooms
Parking
- Attached Garage
- Driveway
Outdoor Features
- Covered Patio or Porch
Schools
- Van Buren Elementary And Middle School
- Van Buren High School
Utilities
- Central Air
- Heating System Uses Gas
- Electric Water Heater
Community Details
- Mcgee Addition Subdivision
Listing and Financial Details
- Legal Lot and Block 1 & 2 / 28
- Assessor Parcel Number 700-03926-000
Map
Home Values in the Area
Average Home Value in this Area
Tax History
| Year | Tax Paid | Tax Assessment Tax Assessment Total Assessment is a certain percentage of the fair market value that is determined by local assessors to be the total taxable value of land and additions on the property. | Land | Improvement |
|---|---|---|---|---|
| 2024 | $1,321 | $25,450 | $2,000 | $23,450 |
| 2023 | $1,233 | $25,450 | $2,000 | $23,450 |
| 2022 | $1,121 | $21,600 | $1,500 | $20,100 |
| 2021 | $1,121 | $21,600 | $1,500 | $20,100 |
| 2020 | $1,121 | $21,600 | $1,500 | $20,100 |
| 2019 | $1,121 | $21,600 | $1,500 | $20,100 |
| 2018 | $1,121 | $21,600 | $1,500 | $20,100 |
| 2017 | $586 | $18,030 | $1,500 | $16,530 |
| 2016 | $586 | $18,030 | $1,500 | $16,530 |
| 2015 | $532 | $18,030 | $1,500 | $16,530 |
| 2014 | $532 | $18,030 | $1,500 | $16,530 |
Property History
| Date | Event | Price | Change | Sq Ft Price |
|---|---|---|---|---|
| 08/19/2025 08/19/25 | For Sale | $190,000 | +74.3% | $142 / Sq Ft |
| 09/11/2020 09/11/20 | Sold | $109,000 | -5.2% | $82 / Sq Ft |
| 08/12/2020 08/12/20 | Pending | -- | -- | -- |
| 08/10/2020 08/10/20 | For Sale | $115,000 | -- | $86 / Sq Ft |
Purchase History
| Date | Type | Sale Price | Title Company |
|---|---|---|---|
| Warranty Deed | $109,000 | None Available | |
| Warranty Deed | $114,000 | -- | |
| Warranty Deed | -- | -- | |
| Warranty Deed | -- | -- | |
| Warranty Deed | -- | -- | |
| Warranty Deed | -- | -- | |
| Warranty Deed | -- | -- | |
| Warranty Deed | -- | -- | |
| Warranty Deed | -- | -- | |
| Warranty Deed | -- | -- | |
| Warranty Deed | -- | -- | |
| Warranty Deed | $7,000 | -- | |
| Deed | -- | -- |
Mortgage History
| Date | Status | Loan Amount | Loan Type |
|---|---|---|---|
| Open | $87,200 | Future Advance Clause Open End Mortgage | |
| Previous Owner | $116,173 | New Conventional | |
| Previous Owner | $0 | New Conventional |
About the Listing Agent

Carrie Gibson is an Executive Broker/REALTOR® representing sellers and buyers for over 11 years and has been a Multi-Million Dollar Producer working with a range of clients from first-time home buyers to luxury sales. She serves her real estate clients with professionalism, dedication, care, & detail needed in today’s real estate!
Her professional educational background of a Master in Business Administration with an emphasis in Marketing and a Bachelor of Science in Information Processing
Carrie's Other Listings
Source: Western River Valley Board of REALTORS®
MLS Number: 1083286
APN: 700-03926-000
- 102 S 25th St Unit 4
- 2020 Baldwin St
- 713 N 7th St
- 502 Hemlock St
- 5201 Spradling Ave
- 51 Cedar Creek Ct
- 51 Cedar Creek Ct Unit Building 110-Unit 11
- 51 Cedar Creek Ct Unit Building 130-Unit 8
- 51 Cedar Creek Ct Unit Building 110-Unit 8
- 51 Cedar Creek Ct Unit Building 50-Unit 1
- 51 Cedar Creek Ct Unit 9
- 51 Cedar Creek Ct Unit Building 100-Unit 4
- 51 Cedar Creek Ct Unit Building- 30-Unit 5
- 51 Cedar Creek Ct Unit Building 120-Unit 12
- 51 Cedar Creek Ct Unit 14
- 3020 N 50th St
- 2100 N 57th Ln
- 4607 Yorkshire Dr Unit Yorkshire Drive
- 4508 Victoria Dr
- 3408 N 6th St






