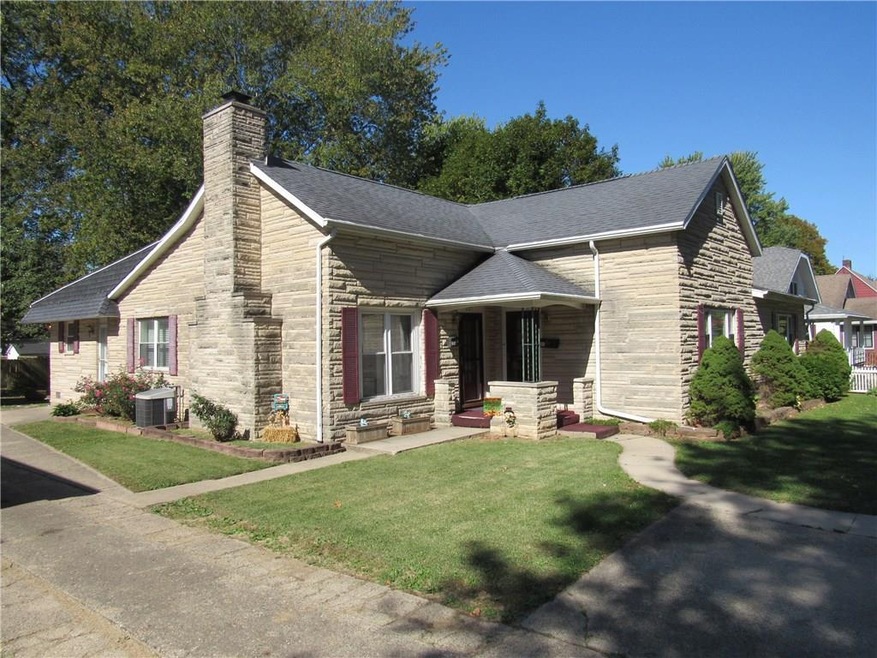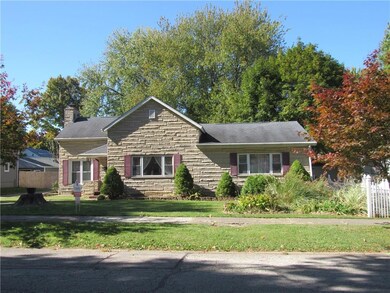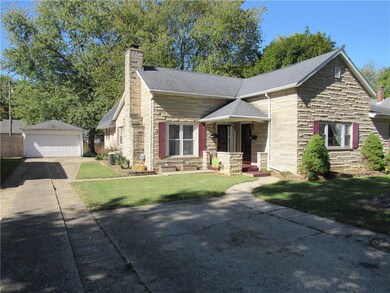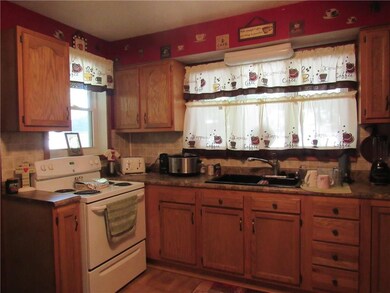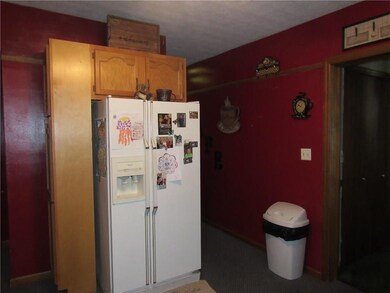
205 S Barr St Crawfordsville, IN 47933
Estimated Value: $222,000 - $252,000
Highlights
- Ranch Style House
- Formal Dining Room
- Eat-In Kitchen
- Wood Flooring
- 2 Car Detached Garage
- Shed
About This Home
As of May 2020Investment Opportunity just blocks from Wabash College - Quaint single residence w/attached in-law suite/rental income potential - Main house features 3bds 2baths, full kitchen w/living room and dining room, central air, gas furnace & water heater, gas fireplace - In-law suite features 2beds 1bath, full kitchen w/family room - central air, electric furnace & water heater - One electric meter services the entire residence - cellar style basement is dry w/great storage - detached 2 car garage - 2 storage barns
“The attached COVID-19 Showing Disclosure and Waiver must be signed and returned to the list agent prior to scheduling a showing.”
Last Agent to Sell the Property
Carpenter, REALTORS® License #AB21401359 Listed on: 10/15/2019

Home Details
Home Type
- Single Family
Est. Annual Taxes
- $1,192
Year Built
- Built in 1899
Lot Details
- 0.29
Parking
- 2 Car Detached Garage
- Driveway
Home Design
- Ranch Style House
- Traditional Architecture
- Block Foundation
- Stone
Interior Spaces
- 2,934 Sq Ft Home
- Self Contained Fireplace Unit Or Insert
- Gas Log Fireplace
- Living Room with Fireplace
- Formal Dining Room
- Wood Flooring
- Unfinished Basement
- Basement Cellar
- Attic Access Panel
- Fire and Smoke Detector
Kitchen
- Eat-In Kitchen
- Gas Oven
- Microwave
- Disposal
Bedrooms and Bathrooms
- 5 Bedrooms
- 3 Full Bathrooms
Laundry
- Dryer
- Washer
Additional Features
- Shed
- Forced Air Heating and Cooling System
Community Details
- P T Longview Subdivision
Listing and Financial Details
- Assessor Parcel Number 540731333082000030
Ownership History
Purchase Details
Home Financials for this Owner
Home Financials are based on the most recent Mortgage that was taken out on this home.Purchase Details
Purchase Details
Purchase Details
Home Financials for this Owner
Home Financials are based on the most recent Mortgage that was taken out on this home.Similar Homes in Crawfordsville, IN
Home Values in the Area
Average Home Value in this Area
Purchase History
| Date | Buyer | Sale Price | Title Company |
|---|---|---|---|
| Gochenour Raeann | -- | None Available | |
| Gibbs David M | -- | None Available | |
| Gibbs David M | -- | None Available | |
| Gibbs David M | -- | Partners Title Group Inc | |
| Gibbs David M | -- | Partners Title Group Inc |
Mortgage History
| Date | Status | Borrower | Loan Amount |
|---|---|---|---|
| Open | Gochenour Raeann | $129,200 | |
| Previous Owner | Gibbs David M | $93,877 | |
| Previous Owner | Riddle Jaqueline S | $35,000 |
Property History
| Date | Event | Price | Change | Sq Ft Price |
|---|---|---|---|---|
| 05/04/2020 05/04/20 | Sold | $136,000 | 0.0% | $46 / Sq Ft |
| 03/24/2020 03/24/20 | Price Changed | $136,000 | -4.9% | $46 / Sq Ft |
| 02/28/2020 02/28/20 | Pending | -- | -- | -- |
| 02/05/2020 02/05/20 | Price Changed | $143,000 | -4.7% | $49 / Sq Ft |
| 12/04/2019 12/04/19 | Price Changed | $150,000 | -6.3% | $51 / Sq Ft |
| 10/29/2019 10/29/19 | Price Changed | $160,000 | -8.6% | $55 / Sq Ft |
| 10/15/2019 10/15/19 | For Sale | $175,000 | +90.2% | $60 / Sq Ft |
| 03/24/2014 03/24/14 | Sold | $92,000 | -22.7% | $31 / Sq Ft |
| 03/17/2014 03/17/14 | Pending | -- | -- | -- |
| 01/20/2014 01/20/14 | Price Changed | $119,000 | -8.4% | $41 / Sq Ft |
| 10/22/2013 10/22/13 | For Sale | $129,900 | +41.2% | $44 / Sq Ft |
| 10/19/2013 10/19/13 | Off Market | $92,000 | -- | -- |
| 06/12/2013 06/12/13 | Price Changed | $129,900 | -3.7% | $44 / Sq Ft |
| 02/07/2013 02/07/13 | For Sale | $134,900 | -- | $46 / Sq Ft |
Tax History Compared to Growth
Tax History
| Year | Tax Paid | Tax Assessment Tax Assessment Total Assessment is a certain percentage of the fair market value that is determined by local assessors to be the total taxable value of land and additions on the property. | Land | Improvement |
|---|---|---|---|---|
| 2024 | $2,711 | $206,300 | $28,300 | $178,000 |
| 2023 | $2,554 | $204,200 | $23,000 | $181,200 |
| 2022 | $2,478 | $189,000 | $23,000 | $166,000 |
| 2021 | $2,117 | $156,600 | $23,000 | $133,600 |
| 2020 | $1,572 | $127,500 | $23,000 | $104,500 |
| 2019 | $1,407 | $118,600 | $23,000 | $95,600 |
| 2018 | $1,193 | $116,700 | $18,700 | $98,000 |
| 2017 | $1,105 | $108,800 | $18,700 | $90,100 |
| 2016 | $639 | $104,100 | $18,700 | $85,400 |
| 2014 | $529 | $99,600 | $18,700 | $80,900 |
| 2013 | $529 | $95,900 | $18,700 | $77,200 |
Agents Affiliated with this Home
-
Lisa Hicks

Seller's Agent in 2020
Lisa Hicks
Carpenter, REALTORS®
(317) 289-1562
129 Total Sales
-
Leslie Cooper-Pyle

Buyer's Agent in 2020
Leslie Cooper-Pyle
Keller Williams-Morrison
(765) 366-1311
352 Total Sales
-

Seller's Agent in 2014
Jeane Dickerson
Carpenter, REALTORS®
Map
Source: MIBOR Broker Listing Cooperative®
MLS Number: MBR21675076
APN: 54-07-31-333-082.000-030
- 1114 W Main St
- 1015 W Pike St
- 1104 W Main St
- 306 Waynetown Rd
- 1104 Lane Ave
- 308 Russell Ave
- 707 W Market St
- 709 W Pike St
- 704 W Pike St
- 141 N Deer Cliff Dr Unit 9
- 717 Sycamore Dr
- 115 S Grant Ave
- 314 W North St
- 114 N Grant Ave
- 2 Locust Hill
- 715 S Grant Ave
- 511 S Washington St
- 418 S Washington St
- 1530 W Forest Rd
- TBD U S 231
